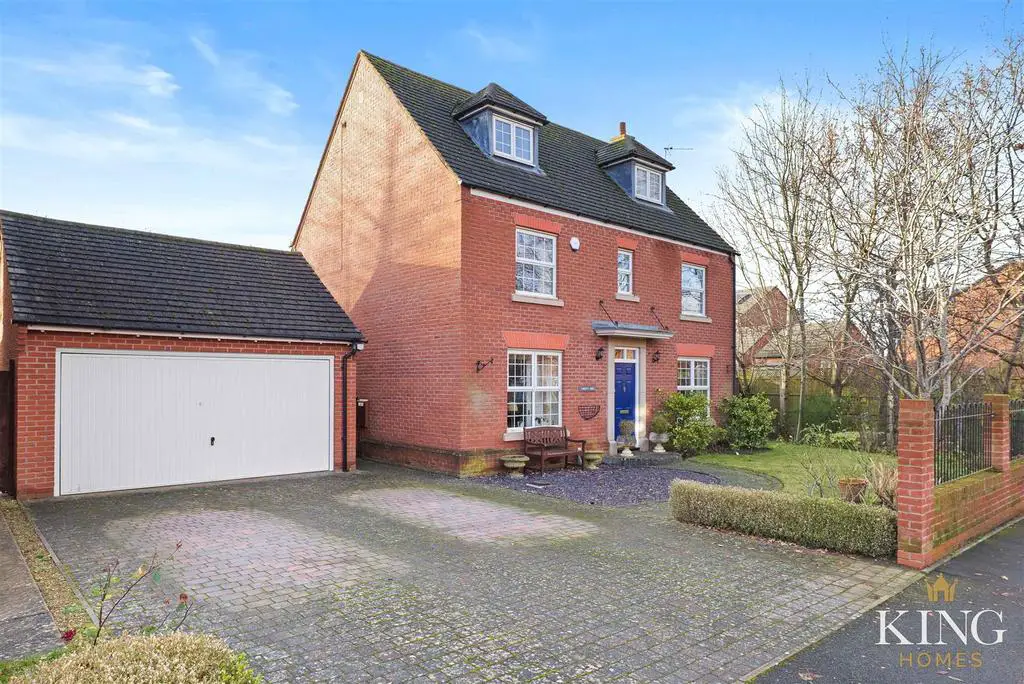
House For Sale £529,500
* 2227.9 SQ FOOT * Fantastic versatile FOUR BEDROOM, three storey executive detached family home with double garage in the sought after village of Bidford-on-Avon. Entrance hallway, guest WC, dining room, spacious kitchen/breakfast, conservatory, separate utility, family bathroom, four excellent sized bedrooms all with fitted wardrobes, dressing room and en-suite to master and bedroom two, enclosed rear garden and double garage.
Boasting a prime plot with generous frontage and space to the side, set well back from the road, this three storey detached property features a block paved driveway and double detached garage providing ample, secure off-road parking, and an enclosed garden with lawned area, patio/entertaining area, and side gated access to the rear.
This executive detached property offers spacious and highly versatile living accommodation arranged over three floors. The internal accommodation comprises in brief of a wide entrance hallway with stairs rising to the first floor, guest WC, generous dual aspect living room, dining room, kitchen / breakfast with a separate utility, conservatory on the ground floor.
The first floor boasts a landing area, a four piece family bathroom with bath and shower, and three bedrooms with additional en-suite facilities to the generous second bedroom. Leading up the second staircase is the second floor which hosts the master bedroom with adjoining dressing area and en-suite.
The property will make a fantastic family home, providing a ready-to-move-into residence, which further benefits from double glazing and gas central heating with a brand new boiler recently fitted. Burglar alarm installed and reverse-cycle air-con in the conservatory.
Viewing is highly recommended to avoid disappointment.
Hall -
Wc -
Living Room - 5.28m x 3.40m (17'3" x 11'1") -
Dining Room - 4.57m x 2.57m (14'11" x 8'5") -
Kitchen - 3.52m x 4.27m (11'6" x 14'0") -
Breakfast Room - 2.62m x 3.40m (8'7" x 11'1") -
Conservatory - 4.25m x 2.91m (13'11" x 9'6") -
Landing -
Bedroom Two - 3.43m x 3.78m (11'3" x 12'4") -
Dressing Area - 1.96m x 2.13m (6'5" x 6'11") -
Shower Room -
Bedroom Three - 3.44m x 2.93m (11'3" x 9'7") -
Bedroom Four - 3.42m x 2.67m (11'2" x 8'9") -
Bathroom -
Bedroom One -
Dressing Area - 3.81m x 3.14m (12'5" x 10'3") -
En-Suite - 2.25m x 1.86m (7'4" x 6'1") -
Boasting a prime plot with generous frontage and space to the side, set well back from the road, this three storey detached property features a block paved driveway and double detached garage providing ample, secure off-road parking, and an enclosed garden with lawned area, patio/entertaining area, and side gated access to the rear.
This executive detached property offers spacious and highly versatile living accommodation arranged over three floors. The internal accommodation comprises in brief of a wide entrance hallway with stairs rising to the first floor, guest WC, generous dual aspect living room, dining room, kitchen / breakfast with a separate utility, conservatory on the ground floor.
The first floor boasts a landing area, a four piece family bathroom with bath and shower, and three bedrooms with additional en-suite facilities to the generous second bedroom. Leading up the second staircase is the second floor which hosts the master bedroom with adjoining dressing area and en-suite.
The property will make a fantastic family home, providing a ready-to-move-into residence, which further benefits from double glazing and gas central heating with a brand new boiler recently fitted. Burglar alarm installed and reverse-cycle air-con in the conservatory.
Viewing is highly recommended to avoid disappointment.
Hall -
Wc -
Living Room - 5.28m x 3.40m (17'3" x 11'1") -
Dining Room - 4.57m x 2.57m (14'11" x 8'5") -
Kitchen - 3.52m x 4.27m (11'6" x 14'0") -
Breakfast Room - 2.62m x 3.40m (8'7" x 11'1") -
Conservatory - 4.25m x 2.91m (13'11" x 9'6") -
Landing -
Bedroom Two - 3.43m x 3.78m (11'3" x 12'4") -
Dressing Area - 1.96m x 2.13m (6'5" x 6'11") -
Shower Room -
Bedroom Three - 3.44m x 2.93m (11'3" x 9'7") -
Bedroom Four - 3.42m x 2.67m (11'2" x 8'9") -
Bathroom -
Bedroom One -
Dressing Area - 3.81m x 3.14m (12'5" x 10'3") -
En-Suite - 2.25m x 1.86m (7'4" x 6'1") -
