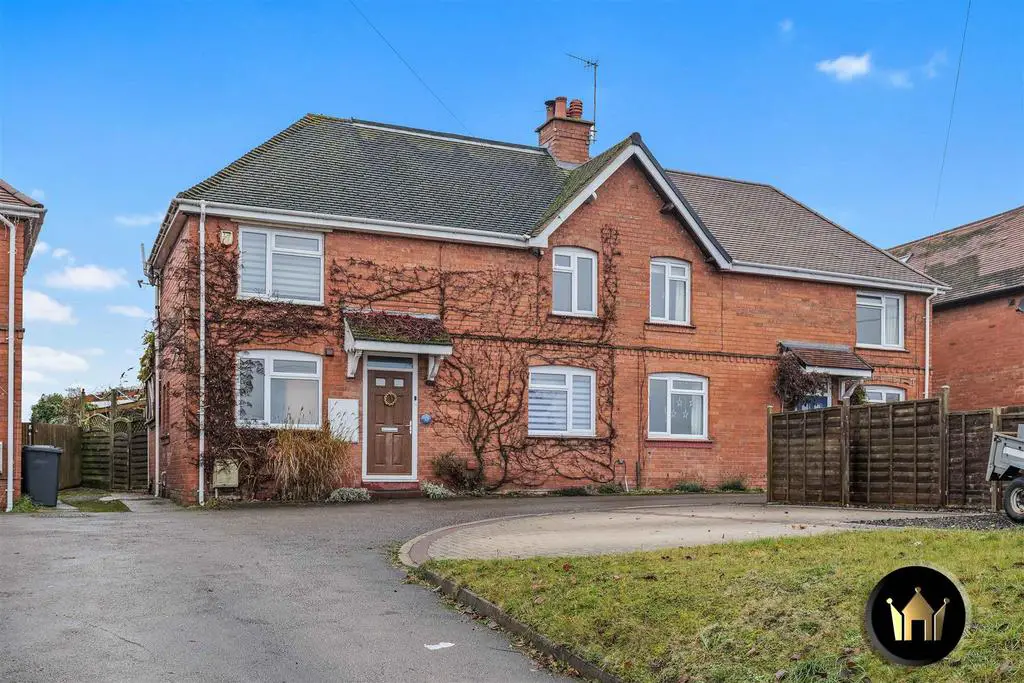
House For Sale £300,000
A spacious EXTENDED THREE BEDROOM semi-detached property including LOFT CONVERSION and LARGE LANDSCAPED rear garden located in the popular location of Salford Priors. This property boasts beautiful field views to the rear and has living accommodation over three floors making this a fantastic family home.
Located off School road this property has a large shared driveway offering off street parking for up to three cars. The well presented internal accommodation comprises; welcoming entrance hallway with stairs rising to the first floor, lounge area which has been fitted with a log burner, a conservatory with tiled roof which looks out to and has doors leading to the rear garden, fitted kitchen which has been tastefully modernised with white gloss units and benefitting from being extended for the dining area, this also has doors leading to the rear garden and Velux sky lights allowing natural light to flood through this room, also on this floor has the additional benefit of a downstairs cloakroom and shower room which also accommodates the washing facilities.
To the first floor there are two good size bedrooms and a bathroom, additionally there is another room which is currently being used as a bedroom with stairs rising to the second floor which has bedroom two with field views and a large storage cupboard.
Outside there is a mature rear garden which is mainly laid to lawn with various shrubbery to the boarders also having a summer house, and three sheds with a gate to the fields at the rear.
Benefits from gas central heating and double glazing throughout. Being sold with NO CHAIN. Viewing highly recommended to appreciate all what this property has to offer.
Entrance Hallway -
Living Room - 4.88m x 3.65m (16'0" x 11'11") -
Conservatory - 3.60m x 3.44m (11'9" x 11'3") -
Kitchen - 3.56m x 4.18m (11'8" x 13'8") -
Dining Room - 2.63m x 3.34m (8'7" x 10'11") -
Downstairs Shower / Cloakroom - 1.53m x 2.15m (5'0" x 7'0" ) -
Landing -
Bedroom One - 3.12m x 3.34m (10'2" x 10'11") -
Bathroom - 1.65m x 2.39m (5'4" x 7'10") -
Bedroom Three - 2.36m x 2.65m (7'8" x 8'8") -
Study/Bedroom Four - 2.42m x 3.36m (7'11" x 11'0") -
Bedroom Two - 3.12m x 3.29m (10'2" x 10'9") -
Store - 2.65m x 2.44m (8'8" x 8'0") -
Located off School road this property has a large shared driveway offering off street parking for up to three cars. The well presented internal accommodation comprises; welcoming entrance hallway with stairs rising to the first floor, lounge area which has been fitted with a log burner, a conservatory with tiled roof which looks out to and has doors leading to the rear garden, fitted kitchen which has been tastefully modernised with white gloss units and benefitting from being extended for the dining area, this also has doors leading to the rear garden and Velux sky lights allowing natural light to flood through this room, also on this floor has the additional benefit of a downstairs cloakroom and shower room which also accommodates the washing facilities.
To the first floor there are two good size bedrooms and a bathroom, additionally there is another room which is currently being used as a bedroom with stairs rising to the second floor which has bedroom two with field views and a large storage cupboard.
Outside there is a mature rear garden which is mainly laid to lawn with various shrubbery to the boarders also having a summer house, and three sheds with a gate to the fields at the rear.
Benefits from gas central heating and double glazing throughout. Being sold with NO CHAIN. Viewing highly recommended to appreciate all what this property has to offer.
Entrance Hallway -
Living Room - 4.88m x 3.65m (16'0" x 11'11") -
Conservatory - 3.60m x 3.44m (11'9" x 11'3") -
Kitchen - 3.56m x 4.18m (11'8" x 13'8") -
Dining Room - 2.63m x 3.34m (8'7" x 10'11") -
Downstairs Shower / Cloakroom - 1.53m x 2.15m (5'0" x 7'0" ) -
Landing -
Bedroom One - 3.12m x 3.34m (10'2" x 10'11") -
Bathroom - 1.65m x 2.39m (5'4" x 7'10") -
Bedroom Three - 2.36m x 2.65m (7'8" x 8'8") -
Study/Bedroom Four - 2.42m x 3.36m (7'11" x 11'0") -
Bedroom Two - 3.12m x 3.29m (10'2" x 10'9") -
Store - 2.65m x 2.44m (8'8" x 8'0") -
