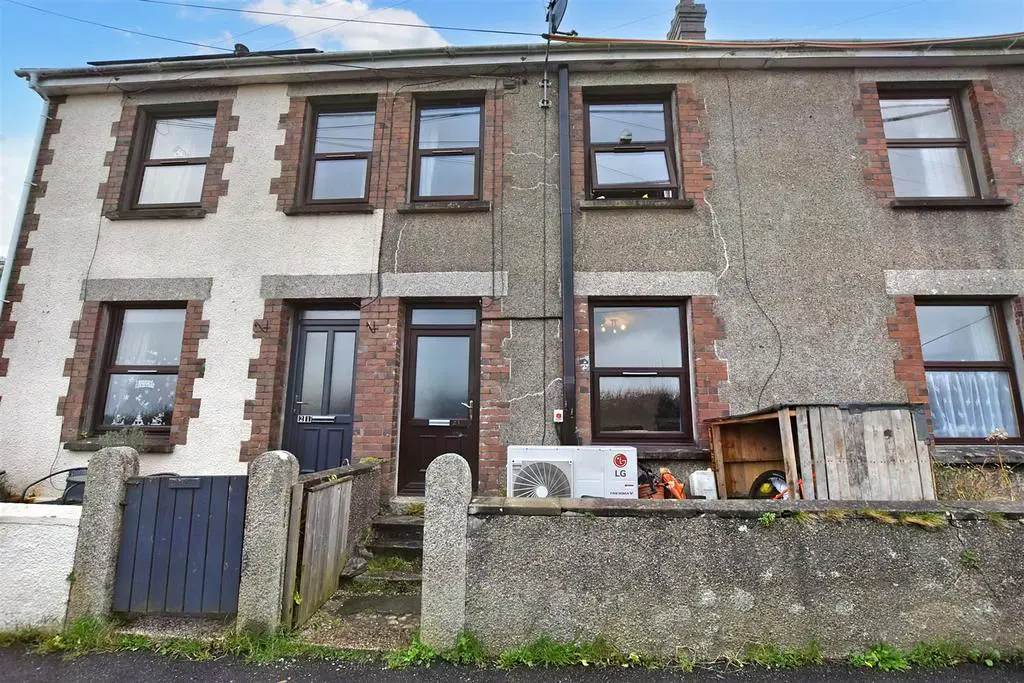
House For Sale £160,000
Offered as a CASH PURCHASE only, this terraced house benefits from family sized living accommodation. There are three bedrooms, a lounge, kitchen, a useful utility area and a shower room. The property is double glazed and has recently been updated with air source heating and solar panels which are owned. Externally there is a small area to the front and a well enclosed rear garden.
Situated in the popular area of Higher Penponds, we are pleased to offer for sale this three bedroom terraced house which has recently been updated to include solar panels and air source heating. However, due to the construction it will be available to cash purchasers only. The accommodation comprises a lounge, kitchen, utility room, a shower room and three bedrooms. The property is double glazed throughout and an early inspection is recommended.
Half glazed upvc door to:
Hallway - Fuse board, understairs cupboard and doors leading to:
Lounge - 3.46m x 3.49m (11'4" x 11'5") - With a focal marble fireplace and mantel, radiator and a window to the front.
Kitchen - 3.24m x 3.33m (10'7" x 10'11") - Fitted with a range of eye level and base units, roll edge work surfaces, tiled surrounds and space for white goods. Recessed tiled area with a cupboard and shelves to both sides. Central island housing a single stainless steel sink unit and drainer. Radiator, turning stairs to the first floor and French doors to:
Utility Area - 1.54m x 1.40m (5'0" x 4'7") - Radiator and half obscure glazed door to the rear garden. Door to:
Wc - Low level wc.
Shower Room - 1.98m x 1.27m (6'5" x 4'1") - A walk-in shower with a tiled surround, wall mounted Triton T80 shower and a wall mounted wash hand basin. Radiator and obscure glazed window to the rear garden.
First Floor -
Landing - Loft hatch and doors to:
Bedroom 1 - 3.49m x 2.89m (11'5" x 9'5") - Window to the rear, radiator and a cupboard housing the Unitherm heating system and further shelving.
Bedroom 2 - 2.35m x 3.75m (7'8" x 12'3") - Window to the front elevation with countryside views. Radiator.
Bedroom 3 - 1.92m x 2.60m (6'3" x 8'6") - Window to the front with countryside views. Radiator.
Outside - To the front there is gated access to the front garden which houses the air source heat pump and steps lead to the front door. To the rear there is pathway providing right of way for neighbouring properties. Steps lead to a lawned area and a pathway leads to the rear garden, part of which is owned by a neighbouring property and therefore has right of access.
Directions - From Tesco roundabout in Camborne proceed along Wesley Street, into Centenary Street and on into Trevenson Street. At the mini roundabout proceed straight ahead into South Terrace continuing straight over at the next mini roundabout by the Police Station. Follow this road along and take the fourth turning right into Barripper Road and then the second right into Higher Penponds Road where the property will be found on the right hand side.
Situated in the popular area of Higher Penponds, we are pleased to offer for sale this three bedroom terraced house which has recently been updated to include solar panels and air source heating. However, due to the construction it will be available to cash purchasers only. The accommodation comprises a lounge, kitchen, utility room, a shower room and three bedrooms. The property is double glazed throughout and an early inspection is recommended.
Half glazed upvc door to:
Hallway - Fuse board, understairs cupboard and doors leading to:
Lounge - 3.46m x 3.49m (11'4" x 11'5") - With a focal marble fireplace and mantel, radiator and a window to the front.
Kitchen - 3.24m x 3.33m (10'7" x 10'11") - Fitted with a range of eye level and base units, roll edge work surfaces, tiled surrounds and space for white goods. Recessed tiled area with a cupboard and shelves to both sides. Central island housing a single stainless steel sink unit and drainer. Radiator, turning stairs to the first floor and French doors to:
Utility Area - 1.54m x 1.40m (5'0" x 4'7") - Radiator and half obscure glazed door to the rear garden. Door to:
Wc - Low level wc.
Shower Room - 1.98m x 1.27m (6'5" x 4'1") - A walk-in shower with a tiled surround, wall mounted Triton T80 shower and a wall mounted wash hand basin. Radiator and obscure glazed window to the rear garden.
First Floor -
Landing - Loft hatch and doors to:
Bedroom 1 - 3.49m x 2.89m (11'5" x 9'5") - Window to the rear, radiator and a cupboard housing the Unitherm heating system and further shelving.
Bedroom 2 - 2.35m x 3.75m (7'8" x 12'3") - Window to the front elevation with countryside views. Radiator.
Bedroom 3 - 1.92m x 2.60m (6'3" x 8'6") - Window to the front with countryside views. Radiator.
Outside - To the front there is gated access to the front garden which houses the air source heat pump and steps lead to the front door. To the rear there is pathway providing right of way for neighbouring properties. Steps lead to a lawned area and a pathway leads to the rear garden, part of which is owned by a neighbouring property and therefore has right of access.
Directions - From Tesco roundabout in Camborne proceed along Wesley Street, into Centenary Street and on into Trevenson Street. At the mini roundabout proceed straight ahead into South Terrace continuing straight over at the next mini roundabout by the Police Station. Follow this road along and take the fourth turning right into Barripper Road and then the second right into Higher Penponds Road where the property will be found on the right hand side.