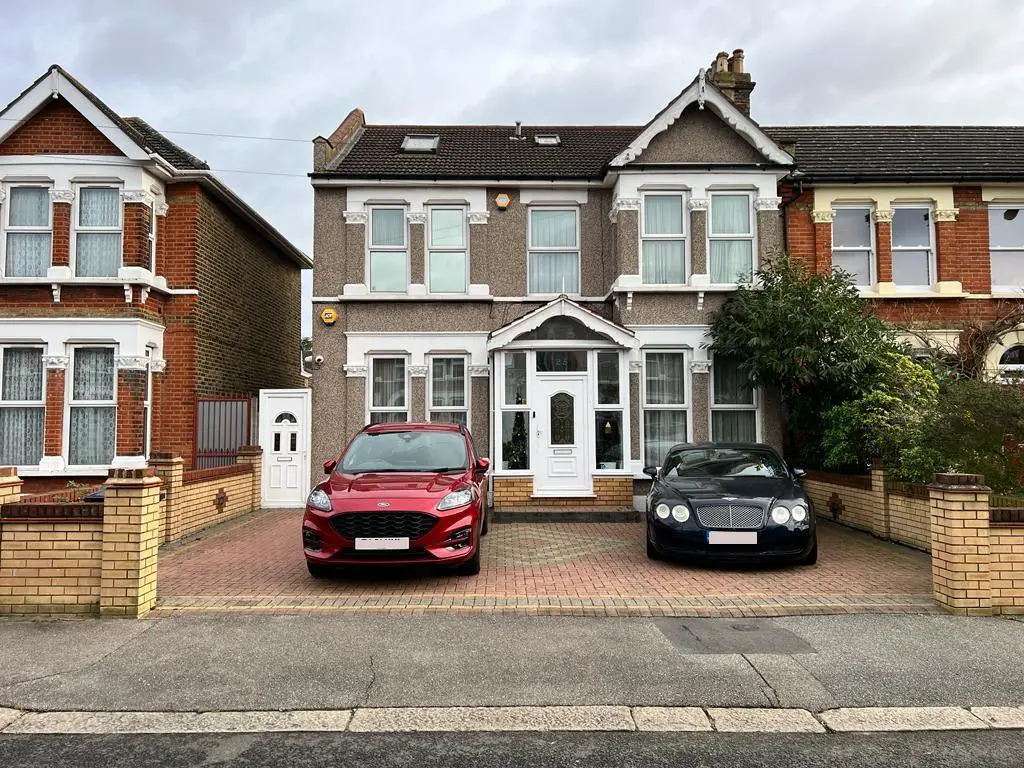
House For Sale £1,000,000
SALE BY TENDER
Sandra Davidson Estate Agents are pleased to present this spacious end terrace family home. The property is located in a popular residential location within comfortable walking distance of Goodmayes Station (Crossrail - Elizabeth Line - Zone 4), local bus routes and shopping facilities can be found nearby. The accommodation comprises: two reception rooms, kitchen/diner, six bedrooms and two family bathroom with combined w.c. Other features include gas central heating, double glazed windows, side pedestrian access and a spacious rear garden. Viewings are highly recommended.
Entrance -
Through Lounge - 7.10m x 3.46m (23'3" x 11'4") - Double glazed window to front. Carpeted flooring. Radiator.
Lounge - 3.42m x 3.10m (11'2" x 10'2") - Double glazed window to front. Carpeted flooring. Radiator.
L-Shaped Kitchen/Diner - 7.58m max x 6.70m max (24'10" max x 21'11" max) - Range of wall and base units. Range cooker with extractor fan. Single bowl drainer sink unit. Tiled flooring. Double glazed window and door to rear.
Shower Room - 3.26m x 0.77m (10'8" x 2'6") - Shower cubicle, wash hand basin and low flush w.c.
Stairs To First Floor -
Bedroom One - 4.99m x 3.60m (16'4" x 11'9") - Double glazed window to front. Wood style laminated flooring. Radiator.
Bedroom Two - 3.60m x 3.43m (11'9" x 11'3") - Double glazed window to front. Wood style laminated flooring. Radiator.
Bedroom Three - 3.39m x 2.83m (11'1" x 9'3") - Double glazed window to rear. Wood style laminated flooring. Radiator.
Office/Bedroom Four - 3.33m x 1.88m (10'11" x 6'2") - Double glazed window to rear. Wood style laminated flooring. Radiator.
Bathroom - 2.38m x 1.43m (7'9" x 4'8") - Panelled bath, wash hand basin and low flush w.c.
Stairs To Second Floor -
Bedroom Five - 5.05m x 3.16m (16'6" x 10'4") - Double glazed window to front and rear. Wood style laminated flooring. Radiator.
Bedroom Six - 5.05m x 2.70m (16'6" x 8'10") - Double glazed window to front and rear. Wood style laminated flooring. Radiator.
Cloakroom - 1.88m x 1.86m (6'2" x 6'1") - Wash hand basin and low flush w.c. Double glazed window to front.
Exterior - 14.04 (46'0") - The front drive is paved providing off street parking. The rear garden is circa 46' in depth.
Outbuilding - 9.51m x 3.66m (31'2" x 12'0") - Lighting and power points.
Agents Note - -No service or appliances have been tested by Sandra Davidson Estate Agents.
-Buyers is liable for sellers agent fees.
Sandra Davidson Estate Agents are pleased to present this spacious end terrace family home. The property is located in a popular residential location within comfortable walking distance of Goodmayes Station (Crossrail - Elizabeth Line - Zone 4), local bus routes and shopping facilities can be found nearby. The accommodation comprises: two reception rooms, kitchen/diner, six bedrooms and two family bathroom with combined w.c. Other features include gas central heating, double glazed windows, side pedestrian access and a spacious rear garden. Viewings are highly recommended.
Entrance -
Through Lounge - 7.10m x 3.46m (23'3" x 11'4") - Double glazed window to front. Carpeted flooring. Radiator.
Lounge - 3.42m x 3.10m (11'2" x 10'2") - Double glazed window to front. Carpeted flooring. Radiator.
L-Shaped Kitchen/Diner - 7.58m max x 6.70m max (24'10" max x 21'11" max) - Range of wall and base units. Range cooker with extractor fan. Single bowl drainer sink unit. Tiled flooring. Double glazed window and door to rear.
Shower Room - 3.26m x 0.77m (10'8" x 2'6") - Shower cubicle, wash hand basin and low flush w.c.
Stairs To First Floor -
Bedroom One - 4.99m x 3.60m (16'4" x 11'9") - Double glazed window to front. Wood style laminated flooring. Radiator.
Bedroom Two - 3.60m x 3.43m (11'9" x 11'3") - Double glazed window to front. Wood style laminated flooring. Radiator.
Bedroom Three - 3.39m x 2.83m (11'1" x 9'3") - Double glazed window to rear. Wood style laminated flooring. Radiator.
Office/Bedroom Four - 3.33m x 1.88m (10'11" x 6'2") - Double glazed window to rear. Wood style laminated flooring. Radiator.
Bathroom - 2.38m x 1.43m (7'9" x 4'8") - Panelled bath, wash hand basin and low flush w.c.
Stairs To Second Floor -
Bedroom Five - 5.05m x 3.16m (16'6" x 10'4") - Double glazed window to front and rear. Wood style laminated flooring. Radiator.
Bedroom Six - 5.05m x 2.70m (16'6" x 8'10") - Double glazed window to front and rear. Wood style laminated flooring. Radiator.
Cloakroom - 1.88m x 1.86m (6'2" x 6'1") - Wash hand basin and low flush w.c. Double glazed window to front.
Exterior - 14.04 (46'0") - The front drive is paved providing off street parking. The rear garden is circa 46' in depth.
Outbuilding - 9.51m x 3.66m (31'2" x 12'0") - Lighting and power points.
Agents Note - -No service or appliances have been tested by Sandra Davidson Estate Agents.
-Buyers is liable for sellers agent fees.
