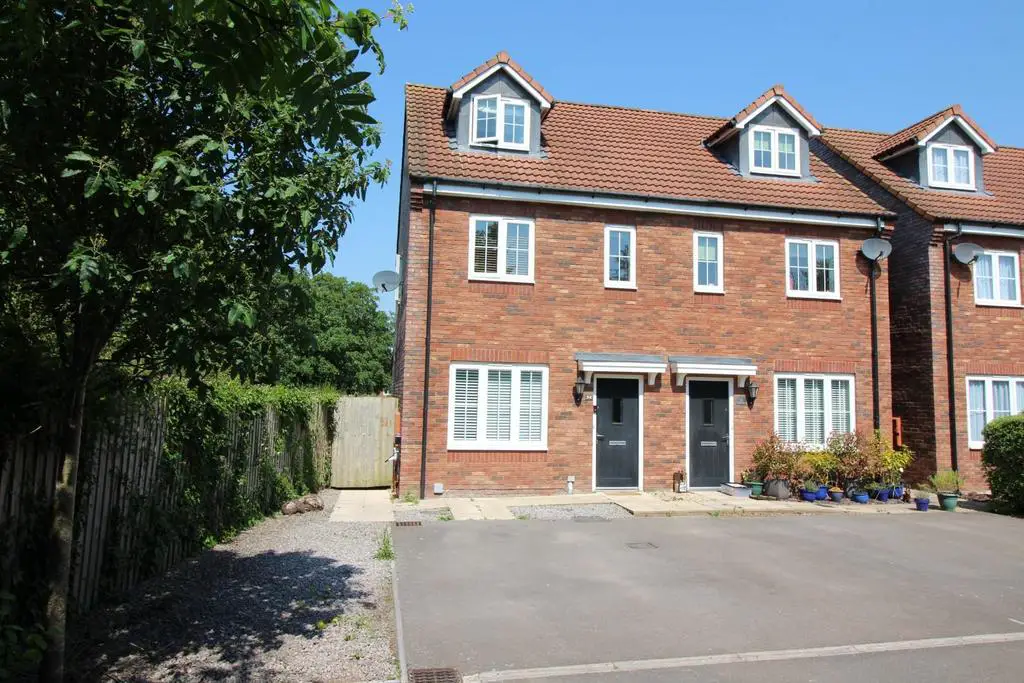
House For Sale £357,500
This smartly presented three bedroom semi is sleek, stylish and modern. Tastefully appointed to provide bright, light and welcoming accommodation, this fabulous house is easy to manage and low maintenance. With a host of desirable and appealing features, we are confident that a good deal of serious buying interest will be generated, but don't just take our word for it, give us a call and we will book your appointment to view!
Introduction - This smartly presented three bedroom semi is sleek, stylish and modern. Tastefully appointed to provide bright, light and welcoming accommodation, this fabulous house is easy to manage and low maintenance. With a host of desirable and appealing features, we are confident that a good deal of serious buying interest will be generated, but don't just take our word for it, give us a call and book your appointment to view!
Entrance - Via security locking composite door opening to;
Hallway - Staircase rising to first floor, radiator
Living Room - 4.45m x 3.13m (14'7" x 10'3") - uPVC double glazed window to front, under stairs storage cupboard and radiator, opening to
Kitchen/Diner - 4.06m x 3.13m (13'3" x 10'3") - uPVC double glazed window to rear with a pair of skylights allowing plenty of additional light to flood in. The extensive range of modern units enjoy extensive work surfaces with inset sink unit. Built in electric oven, four ring hob with extractor fan, integral fridge/freezer, dishwasher and plumbing for washing machine. Radiator
Rear Lobby - Security locking door that opens to the garden
Cloakroom - W.C, wash hand basin and extractor fan
First Floor Landing -
Bathroom - Obscure uPVC double glazed window side. Suite comprising W.C, wash hand basin and panelled bath with shower attachments. Heated towel rail
Bedroom 2 - 2.60m x 4.24m (8'6" x 13'10") - uPVC double glazed window to rear, radiator
Bedroom 3 - 2.60m x 2.08m (8'6" x 6'9") - uPVC double glazed window to front and radiator
Second Floor Landing -
Bedroom 1 - 5.57m x 3.16m (18'3" x 10'4") - Dormer window to front. Built in sliding mirror door wardrobes and radiator
En-Suite - Skylight, suite comprising W.C, wash hand basin and tiled shower enclosure. Heated towel rail
Gardens - Small open plan area leading to the parking at the front, whilst the rear garden is enclosed and laid to lawn with concrete base for shed and rear gate providing pedestrian access.
Parking - There are two parking spaces directly in front of the house. Furthermore there is a brand new electric charging point (Ohme Pro)
Material Information - Thornbury - Tenure Type; Freehold
Council Tax Banding; South Gloucestershire Band D
Introduction - This smartly presented three bedroom semi is sleek, stylish and modern. Tastefully appointed to provide bright, light and welcoming accommodation, this fabulous house is easy to manage and low maintenance. With a host of desirable and appealing features, we are confident that a good deal of serious buying interest will be generated, but don't just take our word for it, give us a call and book your appointment to view!
Entrance - Via security locking composite door opening to;
Hallway - Staircase rising to first floor, radiator
Living Room - 4.45m x 3.13m (14'7" x 10'3") - uPVC double glazed window to front, under stairs storage cupboard and radiator, opening to
Kitchen/Diner - 4.06m x 3.13m (13'3" x 10'3") - uPVC double glazed window to rear with a pair of skylights allowing plenty of additional light to flood in. The extensive range of modern units enjoy extensive work surfaces with inset sink unit. Built in electric oven, four ring hob with extractor fan, integral fridge/freezer, dishwasher and plumbing for washing machine. Radiator
Rear Lobby - Security locking door that opens to the garden
Cloakroom - W.C, wash hand basin and extractor fan
First Floor Landing -
Bathroom - Obscure uPVC double glazed window side. Suite comprising W.C, wash hand basin and panelled bath with shower attachments. Heated towel rail
Bedroom 2 - 2.60m x 4.24m (8'6" x 13'10") - uPVC double glazed window to rear, radiator
Bedroom 3 - 2.60m x 2.08m (8'6" x 6'9") - uPVC double glazed window to front and radiator
Second Floor Landing -
Bedroom 1 - 5.57m x 3.16m (18'3" x 10'4") - Dormer window to front. Built in sliding mirror door wardrobes and radiator
En-Suite - Skylight, suite comprising W.C, wash hand basin and tiled shower enclosure. Heated towel rail
Gardens - Small open plan area leading to the parking at the front, whilst the rear garden is enclosed and laid to lawn with concrete base for shed and rear gate providing pedestrian access.
Parking - There are two parking spaces directly in front of the house. Furthermore there is a brand new electric charging point (Ohme Pro)
Material Information - Thornbury - Tenure Type; Freehold
Council Tax Banding; South Gloucestershire Band D