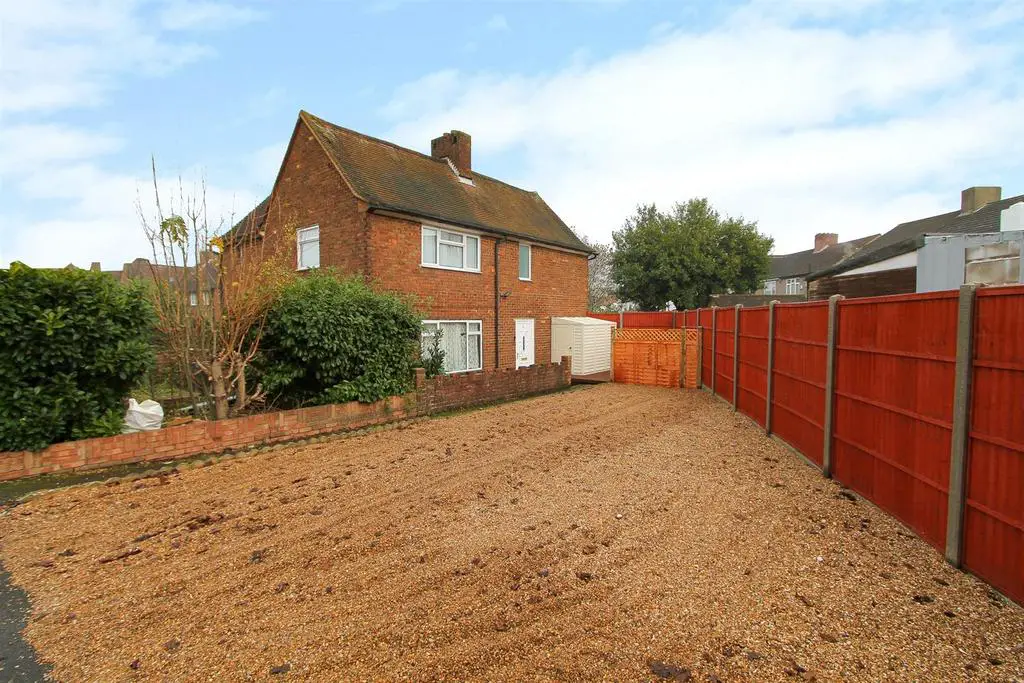
House For Sale £290,000
Cromwells Wallington are pleased to offer this superbly presented two bedroom first floor maisonette which offers spacious room sizes, a modern bathroom and kitchen, two double bedrooms, a bright and airy lounge with dual aspect windows, and gas central heating. There is the benefit of a large driveway with off street parking for several cars and a decking area providing private outdoor space.
It is ideally situated for those looking to be close to transport links, with Waddon train station only a short walk away with good links into Central London, and various bus links serving Wallington, Croydon, Purley and beyond. There are a large variety of local shops available as well as Waddon Leisure Centre.
A viewing is highly advised to appreciate the size and space of this lovely home!
Accommodation - Front door into
Entrance Lobby, stairs to first floor hallway
Living Room
Radiator, double glazed window to front and side aspect, fitted carpet.
Kitchen
Range of modern white gloss fitted kitchen units and drawers, laminate worksurface, inset stainless steel sink with mixer tap, integrated oven and microwave, gas hob with extractor fan above, space for tall fridge freezer and washing machine, integrated slimline dishwasher, tiled splashback, laminate floor, double glazed window to side aspect, radiator.
Bathroom
Modern white suite comprising of panel enclosed corner bath with mixer tap and hand shower attachment, corner shower cubicle with sliding doors, thermostatic shower, vanity wash hand basin with mixer tap, and storage below, enclosed WC, heated, chrome towel rail, part, tiled walls, laminate floor, double glazed window to side aspect.
Bedroom One
Radiator, double glazed window to rear aspect, fitted carpet.
Bedroom Two
Radiator, double glazed window to rear aspect, fitted carpet
Outside
Large gravelled driveway, with offstreet parking for several cars
Decking Area with shed and space for garden furniture,
ROOM MEASUREMENTS
Living Room 16' 1" x 11' 2" (4.91m x 3.4m)
Kitchen 12'0 x 8' 3" (3.66m x 2.51m)
Bedroom One 14'10 x 10'0 (4.52m x 3.05m) (max measurements)
Bedroom Two 13' 5" x 8' 3" (4.09m x 2.51m)
Bathroom 8' 1" x 7' 6" (2.47m x 2.29m)
It is ideally situated for those looking to be close to transport links, with Waddon train station only a short walk away with good links into Central London, and various bus links serving Wallington, Croydon, Purley and beyond. There are a large variety of local shops available as well as Waddon Leisure Centre.
A viewing is highly advised to appreciate the size and space of this lovely home!
Accommodation - Front door into
Entrance Lobby, stairs to first floor hallway
Living Room
Radiator, double glazed window to front and side aspect, fitted carpet.
Kitchen
Range of modern white gloss fitted kitchen units and drawers, laminate worksurface, inset stainless steel sink with mixer tap, integrated oven and microwave, gas hob with extractor fan above, space for tall fridge freezer and washing machine, integrated slimline dishwasher, tiled splashback, laminate floor, double glazed window to side aspect, radiator.
Bathroom
Modern white suite comprising of panel enclosed corner bath with mixer tap and hand shower attachment, corner shower cubicle with sliding doors, thermostatic shower, vanity wash hand basin with mixer tap, and storage below, enclosed WC, heated, chrome towel rail, part, tiled walls, laminate floor, double glazed window to side aspect.
Bedroom One
Radiator, double glazed window to rear aspect, fitted carpet.
Bedroom Two
Radiator, double glazed window to rear aspect, fitted carpet
Outside
Large gravelled driveway, with offstreet parking for several cars
Decking Area with shed and space for garden furniture,
ROOM MEASUREMENTS
Living Room 16' 1" x 11' 2" (4.91m x 3.4m)
Kitchen 12'0 x 8' 3" (3.66m x 2.51m)
Bedroom One 14'10 x 10'0 (4.52m x 3.05m) (max measurements)
Bedroom Two 13' 5" x 8' 3" (4.09m x 2.51m)
Bathroom 8' 1" x 7' 6" (2.47m x 2.29m)