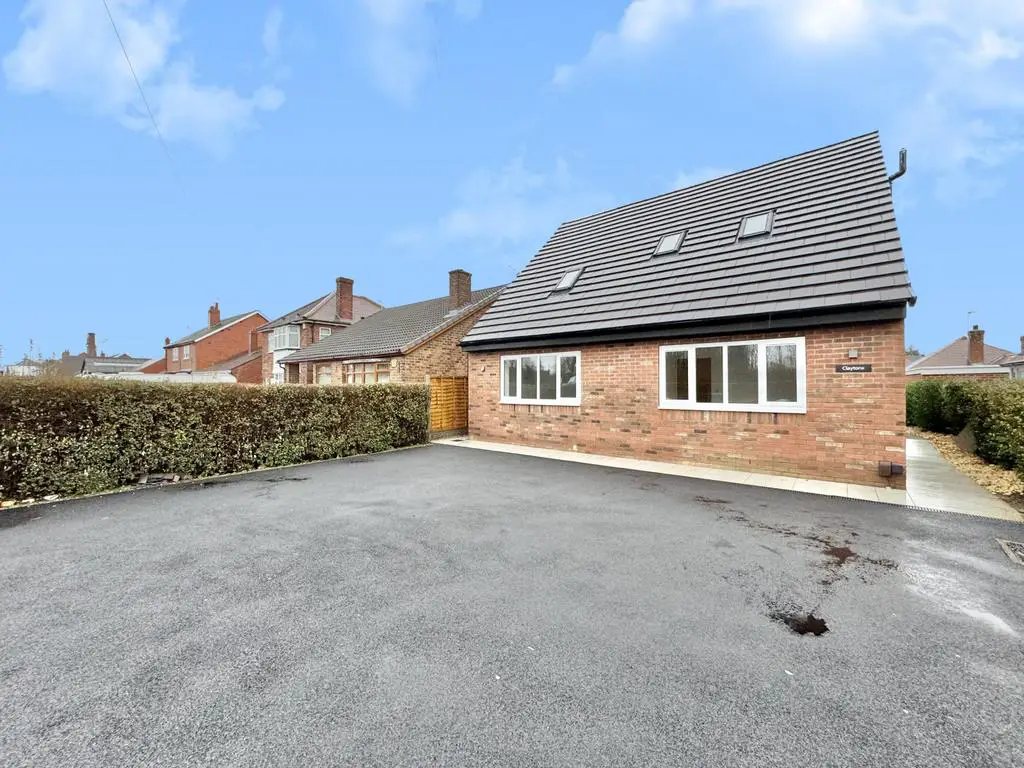
House For Sale £325,000
Claytons is an exceptional three-bedroom new build detached home stands proudly on Aketon Road in Castleford. Meticulously crafted to the highest standards, this residence boasts an impressive internal living space, thoughtfully designed for modern comfort.
The ground floor welcomes you with an inviting entrance hallway leading to an expansive open-plan kitchen and living area, a practical utility room, and two bedrooms, one of which enjoys the luxury of an en-suite. Complementing the layout, a well-appointed main bathroom is also situated on this level.
Ascend to the first floor to discover a gracefully arranged landing, guiding you to a spacious double bedroom featuring ample storage cupboards and its own en-suite bathroom. The entire property benefits from the warmth of gas central heating and the practicality of double glazing.
Externally, a tarmac driveway at the front effortlessly accommodates multiple vehicles for convenient off-road parking. Meanwhile, the rear of the property showcases a low-maintenance lawned garden and a charming patio area, providing a delightful retreat.
To seize this captivating opportunity, contact Tudor Sales & Lettings today at[use Contact Agent Button] for more details or to arrange an exclusive viewing. Embrace the prospect of calling this meticulously designed property your new home.
Please note that there will be an allowance for florring to be installed.
Property additional info
Kitchen / Living Area:
Fitted with a range of wall and base units. Laminated worktops and splashbacks. Sink and tap. Integrated oven, hob and extractor hood over with glass splashback. Bi-folding doors. Vertical radiator. Oak internal door. Large double glazed window to the living space. Central heating radiator. Downlights. Stairs to first floor. Under stairs storage cupboard.
Bedroom 2: 9' 95" x 12' 34" (5.16m x 4.52m)
Double glazed window and a central heating radiator. Oak internal doors.
En-Suite 2: 5' 05" x 8' 75" (1.65m x 4.34m)
Walk in shower. Back to wall wc. Vanity unit. Tiled flooring and part tiled walls. Heated towel rail. Double glazed window. Oak internal door.
Bedroom 3: 11' 84" x 12' 93" (5.49m x 6.02m)
Double glazed window and a central heating radiator. Oak internal door.
Bathroom: 6' 88" x 8' 80" (4.06m x 4.47m)
Bathroom suite comprising of: - bath with hand held shower head to tap. Vanity unit. WC. Shower cubicle. Heated towel rail. Double glazed window. Oak internal door.
Bedroom 1 : 20' 34" x 16' 65" (6.96m x 6.53m)
Spacious double bedroom with three skylight windows. Central heating radiator. Three storage cupboards. Oak internal doors.
En-Suite 1: 10' 63" x 4' 26" (4.65m x 1.88m)
Vanity unit and back to wall wc. Shower cubicle. Heated towel rail. Tiled flooring and walls. Double glazed window.
