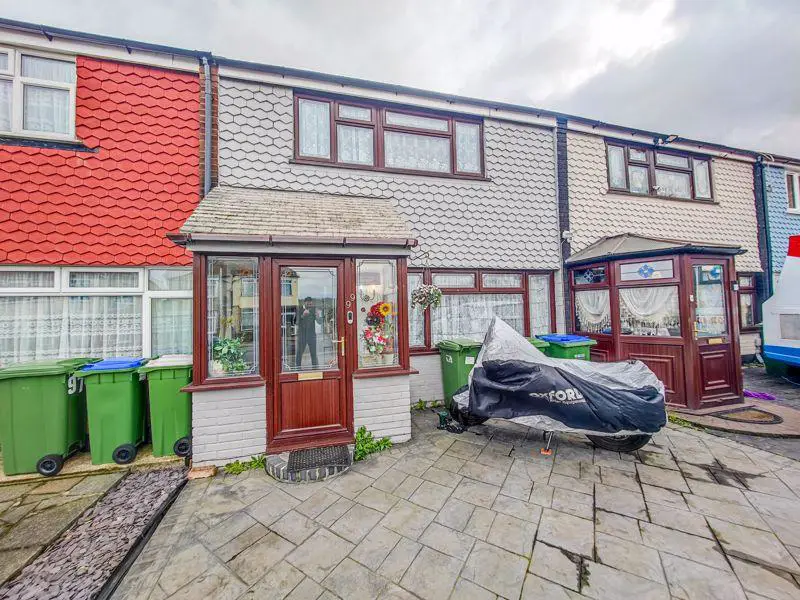
House For Sale £450,000
Discover this charming three-bedroom terraced house, perfectly positioned opposite picturesque parkland, offering a serene living environment in a highly sought-after area. This delightful home blends space, comfort, and convenience, ideally suited for families or professionals.
Upon entering, you are greeted by a spacious living room, an inviting space that promises comfort and relaxation. It's perfect for cozy family gatherings or simply unwinding after a busy day. The well-sized bedrooms offer peaceful retreats, each room thoughtfully designed to accommodate restful nights and personal space.
The heart of this home is the fitted kitchen diner, a harmonious blend of functionality and style. This space is perfectly equipped for your culinary explorations and is ideal for family meals, making it a true center for daily life. Adjoining the kitchen, the conservatory extends your living space further. It's a versatile area where you can enjoy the beauty of the garden regardless of the weather, making it perfect for year-round use.
Step outside to discover the expansive rear garden, approximately 70ft x 20ft. This outdoor haven is ideal for gardening enthusiasts, outdoor entertainment, or simply enjoying moments of tranquility in your private oasis.
The location of this home is a commuter’s dream, being within walking distance to Welling train station, ensuring easy access to the city and beyond. Additionally, the property is nestled in an area renowned for its excellent educational offerings, including a great choice of local primary and secondary schools, as well as sought-after grammar schools.
Adding to its appeal, the property includes the convenience of off-road parking at the front, a valuable asset in this bustling area.
This terraced house is not just a place to live; it's a warm and welcoming home ready to create new memories. With its splendid location, ample living spaces, and beautiful garden, it promises a lifestyle of ease and enjoyment.
Entrance Hall
Lounge - 12' 10'' x 17' 5'' (3.9m x 5.3m)
Kitchen/Diner - 10' 10'' x 17' 5'' (3.3m x 5.3m)
Conservatory - 11' 6'' x 13' 9'' (3.5m x 4.2m)
Shower Room
Landing
Bedroom 1 - 13' 5'' x 10' 2'' (4.1m x 3.1m)
Bedroom 2 - 11' 10'' x 10' 2'' (3.6m x 3.1m)
Bedroom 3 - 10' 6'' x 6' 11'' (3.2m x 2.1m)
Bathroom
Garden
Off Road Parking to Front
Tenure: Freehold