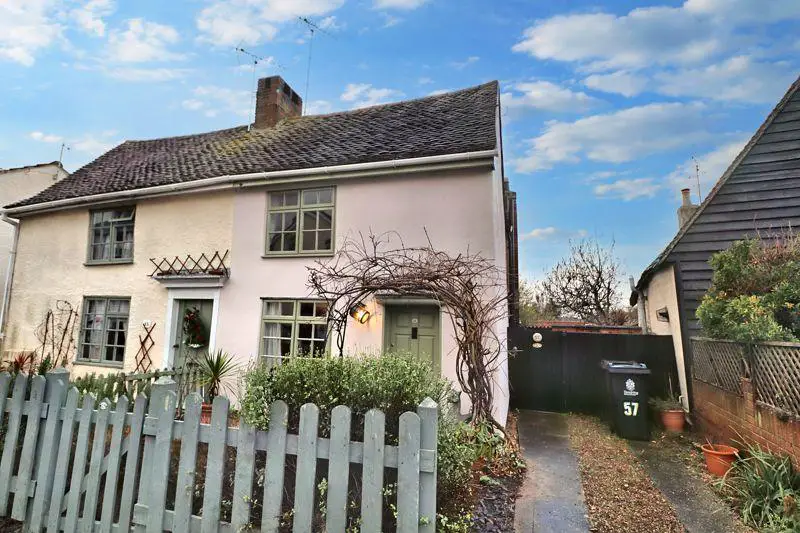
House For Sale £295,000
We are delighted to present this Grade II listed semi detached cottage, situated in the heart of Brightlingsea and located within easy reach of the town centre. Lovingly cared for by its current owners, this character home boasts two bedrooms, a family bathroom, an open-plan living/dining room and a kitchen leading to the rear garden, this home is a must see. Featuring exposed beams, a grand open fireplace and a kitchen Aga, this property has a wealth of character befitting a property of this age and heritage. To compliment the home, there is a charming garden with a patio area and a pond with a bridge feature and outhouses. Complete with off road parking and being offered chain free, this home is available to view now. Call for an appointment to avoid disappointment.
Entrance Door
Leading to:
Lounge - 13' 5'' x 12' 10'' (4.09m x 3.91m)
Window to front, cosy family space, open fire, tiled flooring. Two wall lights, radiator.
Dining Room - 14' 8'' x 11' 10'' (4.47m x 3.60m)
Brick paved flooring, original cooker and fire still existing. Two wall lights, radiator. Access to stairs leading to first floor.
Kitchen - 13' 0'' x 8' 11'' (3.96m x 2.72m)
The Aga fills the whole room with heart, wooden worktops, custom fitted base units and free standing sideboard, space for appliances. Butler sink, two ceiling lights, window to rear, tiled flooring. Generous kitchen space, doors leading to dining room and garden.
Bedroom One - 13' 1'' x 10' 11'' (3.98m x 3.32m)
Window to front, wood flooring, three wall lights, radiator. Generous sized double bedroom, plenty of space for additional furniture, existing chimney breast, exposed brick and existing beams, integrated wardrobe space.
Bedroom Two - 9' 0'' x 6' 7'' (2.74m x 2.01m)
Window to rear, carpet flooring, wall light, radiator, single bedroom. Perfect nursery/study. Views out onto rear garden, built-in wardrobe.
Bathroom - 12' 2'' x 5' 11'' (3.71m x 1.80m)
Good sized bathroom with white three piece suite, roll top bath with claw feet and shower attachment, two wall lights, radiator. Window to side, wood flooring.
Exterior
FRONTPart paved, part shingled driveway to the side of the property, access to rear garden via wooden gate.REARBeautiful water feature pond with bridge over, great space for green fingers, summer house. workshop at the bottom of the garden with full electricity. Boundary retained by privacy fencing.
Agent's Notes
Access to insulated loft from Bedrooms One and Two.
Council Tax Band: B
Tenure: Freehold
Entrance Door
Leading to:
Lounge - 13' 5'' x 12' 10'' (4.09m x 3.91m)
Window to front, cosy family space, open fire, tiled flooring. Two wall lights, radiator.
Dining Room - 14' 8'' x 11' 10'' (4.47m x 3.60m)
Brick paved flooring, original cooker and fire still existing. Two wall lights, radiator. Access to stairs leading to first floor.
Kitchen - 13' 0'' x 8' 11'' (3.96m x 2.72m)
The Aga fills the whole room with heart, wooden worktops, custom fitted base units and free standing sideboard, space for appliances. Butler sink, two ceiling lights, window to rear, tiled flooring. Generous kitchen space, doors leading to dining room and garden.
Bedroom One - 13' 1'' x 10' 11'' (3.98m x 3.32m)
Window to front, wood flooring, three wall lights, radiator. Generous sized double bedroom, plenty of space for additional furniture, existing chimney breast, exposed brick and existing beams, integrated wardrobe space.
Bedroom Two - 9' 0'' x 6' 7'' (2.74m x 2.01m)
Window to rear, carpet flooring, wall light, radiator, single bedroom. Perfect nursery/study. Views out onto rear garden, built-in wardrobe.
Bathroom - 12' 2'' x 5' 11'' (3.71m x 1.80m)
Good sized bathroom with white three piece suite, roll top bath with claw feet and shower attachment, two wall lights, radiator. Window to side, wood flooring.
Exterior
FRONTPart paved, part shingled driveway to the side of the property, access to rear garden via wooden gate.REARBeautiful water feature pond with bridge over, great space for green fingers, summer house. workshop at the bottom of the garden with full electricity. Boundary retained by privacy fencing.
Agent's Notes
Access to insulated loft from Bedrooms One and Two.
Council Tax Band: B
Tenure: Freehold
Houses For Sale Victoria Place
Houses For Sale Queen Street
Houses For Sale Lady Smith Avenue
Houses For Sale Victoia Place
Houses For Sale Windsor Court
Houses For Sale Regent Road
Houses For Sale Springfields
Houses For Sale Thomas Street
Houses For Sale High Street
Houses For Sale Spring Road
Houses For Sale Richard Avenue
Houses For Sale North Road
Houses For Sale New Street
Houses For Sale Blind Lane
Houses For Sale Queen Street
Houses For Sale Lady Smith Avenue
Houses For Sale Victoia Place
Houses For Sale Windsor Court
Houses For Sale Regent Road
Houses For Sale Springfields
Houses For Sale Thomas Street
Houses For Sale High Street
Houses For Sale Spring Road
Houses For Sale Richard Avenue
Houses For Sale North Road
Houses For Sale New Street
Houses For Sale Blind Lane
