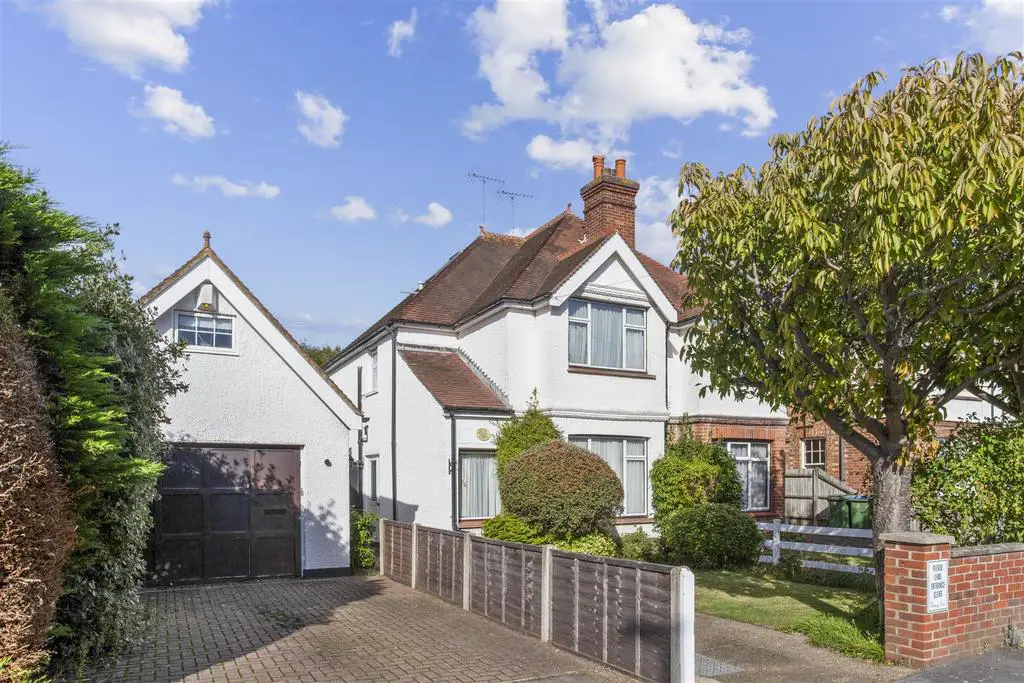
House For Sale £800,000
Conveniently situated a short walk of Cobham High Street, this three bedroom semi-detached home, whilst in need of some modernisation, offers excellent potential. Its wide frontage and vaulted detached garage together with the mature walled garden are all notable features. Offered with no onward chain.
Situation And Description - Conveniently situated a short walk of Cobham High Street, this three bedroom semi-detached home, whilst in need of some modernisation, offers excellent potential to extend and refurbish. Its wide frontage and vaulted detached garage together with the mature walled garden are all notable features. Offered with no onward chain.
Entrance - The property is entered from the side, leading into into the hallway, with stairs to first floor.
Living / Dining Room - 8.76m x 3.04m (28'8" x 9'11") - With patio doors to the garden there is an obvious opportunity to open up to the kitchen to create an open plan kitchen / family room. Space for both living room and dining room areas. Under-stairs cupboard.
Living Room - 4.79m x 4.27m (15'8" x 14'0") - Feature fireplace with stone surround and built-in display nooks. Fitted cabinets.
Kitchen - 6.63m x 1.66m (21'9" x 5'5") - Rear and side aspect. Range of base and wall units with worktop over. Cupboard with pull out larder drawers and additional store cupboard. Integrated appliances including gas hob with extractor over, electric oven, dishwasher, washing machine and fridge/freezer. Stainless steel sink with drainer and mixer tap over. Wall mounted boiler recently replaced. Door to:
Conservatory - 4.65m x 2.27m (15'3" x 7'5") - With central heating and doors to front and rear.
Cloakroom - With low level W.C. and wash hand basin.
First Floor -
Bedroom One - 4.25m x 3.46m (13'11" x 11'4") - Front aspect.
Bedroom Two - 3.73m x 2.84m (12'2" x 9'3" ) - Rear aspect with built-in cupboard.
Bedroom Three - 3.73m x 1.88m (12'2" x 6'2" ) - Rear aspect.
Shower Room - Side aspect. Shower cubicle, low level W.C., Bidet and vanity unit with surface mounted wash hand basin and storage below.
Stairs To Second Floor -
Loft Room - 7.88m x 3.58m (25'10" x 11'8") - Boarded and lined, with two velux windows.
Garage Workshop - 5.76m x 3.81m (18'10" x 12'5") - With pedestrian doors only, front and rear, power and light. Utility cupboard with sink and tumble dryer. Cloakroom with low level W.C. Additional study room. Stairs to loft storage space. ( 7.51m x 3.87m)
Rear Garden - Laid mostly to lawn, with patio area, mature shrubs and trees and garden shed.
Front Garden - Lawn area with mature shrubs and side by side driveways.
Situation And Description - Conveniently situated a short walk of Cobham High Street, this three bedroom semi-detached home, whilst in need of some modernisation, offers excellent potential to extend and refurbish. Its wide frontage and vaulted detached garage together with the mature walled garden are all notable features. Offered with no onward chain.
Entrance - The property is entered from the side, leading into into the hallway, with stairs to first floor.
Living / Dining Room - 8.76m x 3.04m (28'8" x 9'11") - With patio doors to the garden there is an obvious opportunity to open up to the kitchen to create an open plan kitchen / family room. Space for both living room and dining room areas. Under-stairs cupboard.
Living Room - 4.79m x 4.27m (15'8" x 14'0") - Feature fireplace with stone surround and built-in display nooks. Fitted cabinets.
Kitchen - 6.63m x 1.66m (21'9" x 5'5") - Rear and side aspect. Range of base and wall units with worktop over. Cupboard with pull out larder drawers and additional store cupboard. Integrated appliances including gas hob with extractor over, electric oven, dishwasher, washing machine and fridge/freezer. Stainless steel sink with drainer and mixer tap over. Wall mounted boiler recently replaced. Door to:
Conservatory - 4.65m x 2.27m (15'3" x 7'5") - With central heating and doors to front and rear.
Cloakroom - With low level W.C. and wash hand basin.
First Floor -
Bedroom One - 4.25m x 3.46m (13'11" x 11'4") - Front aspect.
Bedroom Two - 3.73m x 2.84m (12'2" x 9'3" ) - Rear aspect with built-in cupboard.
Bedroom Three - 3.73m x 1.88m (12'2" x 6'2" ) - Rear aspect.
Shower Room - Side aspect. Shower cubicle, low level W.C., Bidet and vanity unit with surface mounted wash hand basin and storage below.
Stairs To Second Floor -
Loft Room - 7.88m x 3.58m (25'10" x 11'8") - Boarded and lined, with two velux windows.
Garage Workshop - 5.76m x 3.81m (18'10" x 12'5") - With pedestrian doors only, front and rear, power and light. Utility cupboard with sink and tumble dryer. Cloakroom with low level W.C. Additional study room. Stairs to loft storage space. ( 7.51m x 3.87m)
Rear Garden - Laid mostly to lawn, with patio area, mature shrubs and trees and garden shed.
Front Garden - Lawn area with mature shrubs and side by side driveways.
