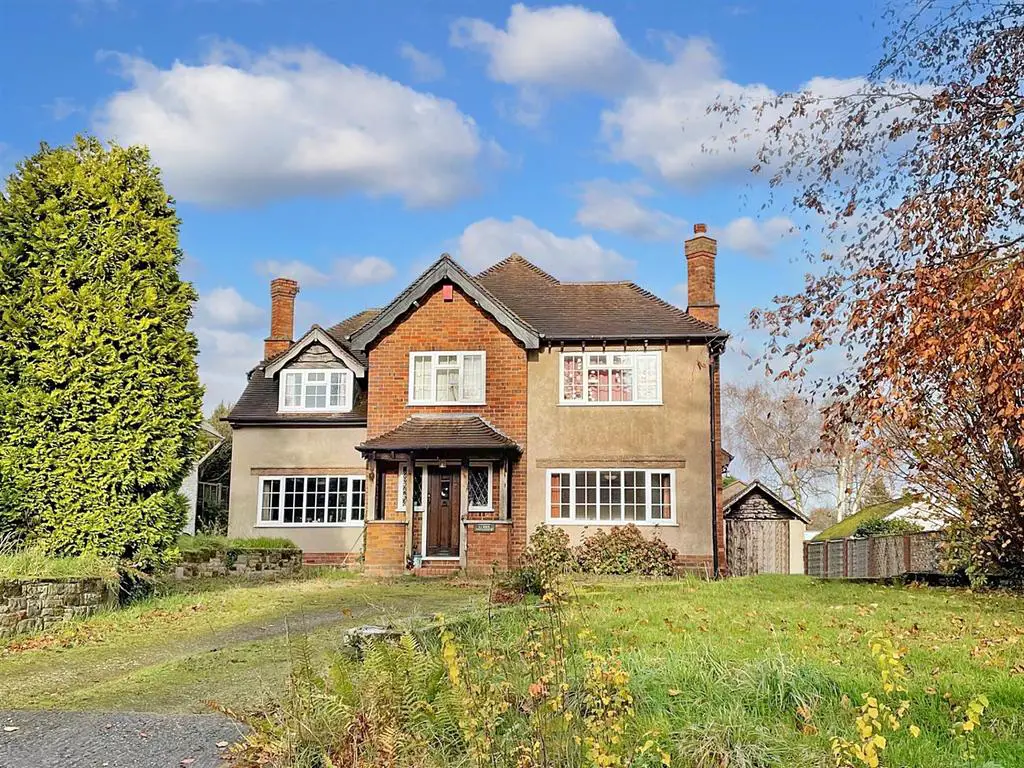
House For Sale £525,000
Situated in one of the areas most sought after locations on the south western outskirts of the city is this fine detached family home set within mature grounds. Whilst the property would benefit from a scheme of updating, it offers tremendous scope for future extension (subject to the relevant planning and building consents) and comprises in brief; inviting reception hall, through living room, sitting room, dining kitchen, three double bedrooms, study / 4th bedroom and bathroom with separate w.c. There is a generous driveway continuing to the side and rear, where there are garages and a mature lawned garden.
Approach - The property is approached via a driveway which continues to the side and rear of the property and provides off road parking for several vehicles.
Reception Hall - Windows to the front and side, useful under stairs store cupboard, radiator.
Living Room - 5.53 x 3.64 (18'1" x 11'11") - Attractive living room with double-glazed window to the front, two radiators, beamed ceiling and an impressive feature brick fireplace with tiled hearth and open fire.
Sitting Room - 3.79 x 2.98 (12'5" x 9'9") - Double-glazed windows to the front and side, radiator and brick fireplace.
Dining Kitchen - 5.28 x 3.0 (17'3" x 9'10") - Two double-glazed windows to the rear, radiator, useful pantry and a range of fitted cupboards. A doorway provides access to a side lobby.
First Floor Landing - Window to the side, loft access hatch and doors to:
Bedroom One - 5.63 x 3.65 (18'5" x 11'11") - Double-glazed windows to the front and rear, radiator and fitted dresser with sink.
Bedroom Two - 4.24 max, 3.02 min x 3.79 (13'10" max, 9'10" min x - Double-glazed window to the rear, radiator and fitted double wardrobe.
Bedroom Three - 3.03 x 1.79 (9'11" x 5'10") - Double-glazed window to the front, radiator and fitted wardrobe.
Study / Bedroom Four - 3.54 x 1.59 restricted height (11'7" x 5'2" restri - Window to the rear and radiator.
Bathroom - 3.05 x 1.79 (10'0" x 5'10") - Double-glazed obscure window to the rear, part tiled walls, built in cupboard, pedestal wash basin and panelled bath with shower above.
Separate W.C. - Obscure window to the rear, part tiled walls, close-coupled w.c and wash hand basin.
Outside - There is a covered side lobby with access to a utility cupboard and w.c.
To the rear of the property is a generous mature garden with patio and lawned ares.
Garage And Car Ports -
Approach - The property is approached via a driveway which continues to the side and rear of the property and provides off road parking for several vehicles.
Reception Hall - Windows to the front and side, useful under stairs store cupboard, radiator.
Living Room - 5.53 x 3.64 (18'1" x 11'11") - Attractive living room with double-glazed window to the front, two radiators, beamed ceiling and an impressive feature brick fireplace with tiled hearth and open fire.
Sitting Room - 3.79 x 2.98 (12'5" x 9'9") - Double-glazed windows to the front and side, radiator and brick fireplace.
Dining Kitchen - 5.28 x 3.0 (17'3" x 9'10") - Two double-glazed windows to the rear, radiator, useful pantry and a range of fitted cupboards. A doorway provides access to a side lobby.
First Floor Landing - Window to the side, loft access hatch and doors to:
Bedroom One - 5.63 x 3.65 (18'5" x 11'11") - Double-glazed windows to the front and rear, radiator and fitted dresser with sink.
Bedroom Two - 4.24 max, 3.02 min x 3.79 (13'10" max, 9'10" min x - Double-glazed window to the rear, radiator and fitted double wardrobe.
Bedroom Three - 3.03 x 1.79 (9'11" x 5'10") - Double-glazed window to the front, radiator and fitted wardrobe.
Study / Bedroom Four - 3.54 x 1.59 restricted height (11'7" x 5'2" restri - Window to the rear and radiator.
Bathroom - 3.05 x 1.79 (10'0" x 5'10") - Double-glazed obscure window to the rear, part tiled walls, built in cupboard, pedestal wash basin and panelled bath with shower above.
Separate W.C. - Obscure window to the rear, part tiled walls, close-coupled w.c and wash hand basin.
Outside - There is a covered side lobby with access to a utility cupboard and w.c.
To the rear of the property is a generous mature garden with patio and lawned ares.
Garage And Car Ports -
