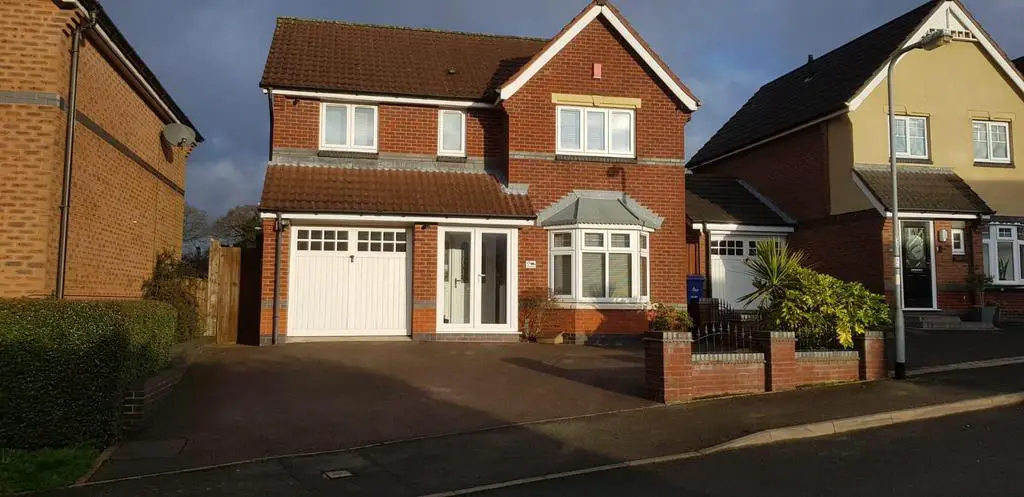
House For Sale £375,000
A very well presented much improved four bedroom family home ideally located in the desirable village of Norton Canes, close to shops amenities public transport routes, good school catchment and great transport links to motorways and M6 toll road. The property benefits from having gas central heating, triple glazed windows, (conservatory double glazed). In brief the accommodation comprises of entrance porch, through hallway, lounge, dining room, conservatory, fitted breakfast kitchen with granite work tops (includes integral fridge freezer and dishwasher) utility room, guest cloakroom, master bedroom with fitted wardrobes and en-suite, three further bedrooms, family bathroom, enclosed rear garden (with the option to purchase enclosed hot tub), driveway and garage.
*VIEWING IS HIGHLY RECOMMENDED TO APPRECIATE ACCOMMODATION AND LOCATION*
Lounge - 3.20m'' x 5.21m'' max (10'6'' x 17'1'' max ) - Having a ceiling light point, power points, radiator, feature fire place and a double glazed window to the front.
Dining Room - 2.77m''x 2.46m'' (9'1''x 8'1'') - Having a ceiling light point, power points, door to the kitchen and double glazed doors to the conservatory.
Conservatory -
Refitted Kitchen - 3.38m'' x 2.46m'' (11'1'' x 8'1'') - Having a range of wall mounted and base units with granite work surfaces over, a sink and drainer, integrated appliances, breakfast bar, built in cooker, door to utility and guest cloakroom and a door to the garage.
Utility - 1.80m'' x 1.60m'' (5'11'' x 5'3'') - Having plumbing for a washing machine, door to the rear garden and door to the guest cloakroom.
Guest Cloakroom - Having a low level WC, wash hand basin, tiled flooring and a double glazed window to the side.
Master Bedroom - 4.04m'' x 3.20m'' (13'3'' x 10'6'') - Having beech effect fitted furniture, ceiling light point power points and a double glazed window to the front.
Ensuite - Having a low level WC, wash hand basin, shower enclosed in cubicle and a double glazed obscured window to the front.
Bedroom Two - 3.38m'' x 3.12m'' (11'1'' x 10'3'') - Having a ceiling light point, power points and double glazed window.
Bedroom Three - 3.58m'' x 2.62m'' (11'9'' x 8'7'') - Having a ceiling light point , power points and double glazed window.
Bedroom Four - 3.02m'' x 2.11m'' (9'11'' x 6'11'') - Having a ceiling light point, power points and a double glazed window.
Outside - To the front of the property there is a driveway providing ample parking for two cars, there is a well established rear garden with lawn area, patio display borders with flowers and shrubs.
*VIEWING IS HIGHLY RECOMMENDED TO APPRECIATE ACCOMMODATION AND LOCATION*
Lounge - 3.20m'' x 5.21m'' max (10'6'' x 17'1'' max ) - Having a ceiling light point, power points, radiator, feature fire place and a double glazed window to the front.
Dining Room - 2.77m''x 2.46m'' (9'1''x 8'1'') - Having a ceiling light point, power points, door to the kitchen and double glazed doors to the conservatory.
Conservatory -
Refitted Kitchen - 3.38m'' x 2.46m'' (11'1'' x 8'1'') - Having a range of wall mounted and base units with granite work surfaces over, a sink and drainer, integrated appliances, breakfast bar, built in cooker, door to utility and guest cloakroom and a door to the garage.
Utility - 1.80m'' x 1.60m'' (5'11'' x 5'3'') - Having plumbing for a washing machine, door to the rear garden and door to the guest cloakroom.
Guest Cloakroom - Having a low level WC, wash hand basin, tiled flooring and a double glazed window to the side.
Master Bedroom - 4.04m'' x 3.20m'' (13'3'' x 10'6'') - Having beech effect fitted furniture, ceiling light point power points and a double glazed window to the front.
Ensuite - Having a low level WC, wash hand basin, shower enclosed in cubicle and a double glazed obscured window to the front.
Bedroom Two - 3.38m'' x 3.12m'' (11'1'' x 10'3'') - Having a ceiling light point, power points and double glazed window.
Bedroom Three - 3.58m'' x 2.62m'' (11'9'' x 8'7'') - Having a ceiling light point , power points and double glazed window.
Bedroom Four - 3.02m'' x 2.11m'' (9'11'' x 6'11'') - Having a ceiling light point, power points and a double glazed window.
Outside - To the front of the property there is a driveway providing ample parking for two cars, there is a well established rear garden with lawn area, patio display borders with flowers and shrubs.