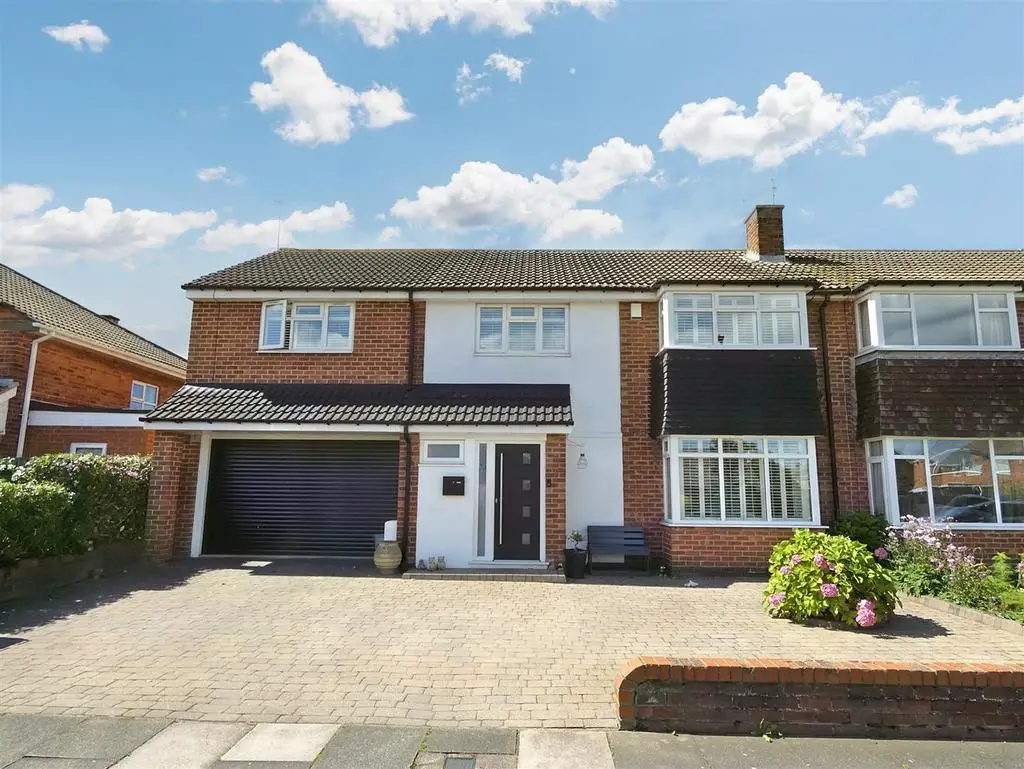
House For Sale £525,000
BEAUTIFULLY APPOINTED EXTENDED FOUR BEDROOM SEMI DETACHED FAMILY HOME SITUATED WITHIN THIS SOUGHT AFTER AREA OF CULLERCOATS
We welcome to the market this extended and improved four bedroom, two bathroom family home situated in Cullercoats with an attractive West facing garden. Benefitting from spacious accommodation, large open plan kitchen/diner/family room, garden room and driveway parking with a garage.
Briefly comprising: Entrance hallway leading to a separate W.C. and a room which is currently being utilised as a home study. The living room has a box bay window with fitted shutters overlooking the front of the property. Overlooking the rear garden is an impressive open plan kitchen/diner/family room which offers a great amount of space perfect for family living and entertaining friends with double doors to the garden. The fitted wall and base units offer an extensive amount of storage which includes a double Belfast sink, gas hob and double oven.
An exposed brick feature fireplace has an electric fire. A handy utility room provides storage, plumbing for a washing machine, sink and door to the garden. An additional storage room leads to the garage.
To the first floor are four double bedrooms, one of which is particularly generous in size and benefits from a spacious en-suite shower room with a double hand basin housed within a fitted vanity unit, W.C. and a heated towel rail. The family bathroom is fully tiled consisting of a free standing bath, separate shower, hand basin, W.C. and heated towel rail. To the top floor is a fantastic loft space which has Velux windows, electric and flooring.
Externally to the rear is an attractive West facing garden with patio, lawn and wonderful garden room which benefits from electric making this a versatile space. To the front is driveway parking and a garage with an electric roller style door.
Entrance Hallway -
Study - 2.41m x 1.88m (7'10" x 6'2") -
W.C. -
Living Room - 4.68m x 3.87m (15'4" x 12'8") -
Kitchen/Diner/Family Room - 7.32m x 5.35m (24'0" x 17'6") -
Utility Room - 3.96m x 2.80m (12'11" x 9'2") -
Storage Area - 3.95m x 1.38m (12'11" x 4'6") -
Bedroom One - 4.58m x 3.91m (15'0" x 12'9") -
En-Suite - 3.96m x 2.55m (12'11" x 8'4") -
Bedroom Two - 4.87m x 3.61m (15'11" x 11'10") -
Bedroom Three - 3.54m x 3.17m (11'7" x 10'4") -
Bedroom Four - 3.51m x 2.97m (11'6" x 9'8") -
Bathroom - 3.35m x 2.24m (10'11" x 7'4") -
Loft Space - 4.53m x 3.44m (14'10" x 11'3") -
Externally - To the rear is an attractive West facing garden with patio, lawn and wonderful garden room which benefits from electric making this a versatile space. To the front is driveway parking and a garage with an electric roller style door.
We welcome to the market this extended and improved four bedroom, two bathroom family home situated in Cullercoats with an attractive West facing garden. Benefitting from spacious accommodation, large open plan kitchen/diner/family room, garden room and driveway parking with a garage.
Briefly comprising: Entrance hallway leading to a separate W.C. and a room which is currently being utilised as a home study. The living room has a box bay window with fitted shutters overlooking the front of the property. Overlooking the rear garden is an impressive open plan kitchen/diner/family room which offers a great amount of space perfect for family living and entertaining friends with double doors to the garden. The fitted wall and base units offer an extensive amount of storage which includes a double Belfast sink, gas hob and double oven.
An exposed brick feature fireplace has an electric fire. A handy utility room provides storage, plumbing for a washing machine, sink and door to the garden. An additional storage room leads to the garage.
To the first floor are four double bedrooms, one of which is particularly generous in size and benefits from a spacious en-suite shower room with a double hand basin housed within a fitted vanity unit, W.C. and a heated towel rail. The family bathroom is fully tiled consisting of a free standing bath, separate shower, hand basin, W.C. and heated towel rail. To the top floor is a fantastic loft space which has Velux windows, electric and flooring.
Externally to the rear is an attractive West facing garden with patio, lawn and wonderful garden room which benefits from electric making this a versatile space. To the front is driveway parking and a garage with an electric roller style door.
Entrance Hallway -
Study - 2.41m x 1.88m (7'10" x 6'2") -
W.C. -
Living Room - 4.68m x 3.87m (15'4" x 12'8") -
Kitchen/Diner/Family Room - 7.32m x 5.35m (24'0" x 17'6") -
Utility Room - 3.96m x 2.80m (12'11" x 9'2") -
Storage Area - 3.95m x 1.38m (12'11" x 4'6") -
Bedroom One - 4.58m x 3.91m (15'0" x 12'9") -
En-Suite - 3.96m x 2.55m (12'11" x 8'4") -
Bedroom Two - 4.87m x 3.61m (15'11" x 11'10") -
Bedroom Three - 3.54m x 3.17m (11'7" x 10'4") -
Bedroom Four - 3.51m x 2.97m (11'6" x 9'8") -
Bathroom - 3.35m x 2.24m (10'11" x 7'4") -
Loft Space - 4.53m x 3.44m (14'10" x 11'3") -
Externally - To the rear is an attractive West facing garden with patio, lawn and wonderful garden room which benefits from electric making this a versatile space. To the front is driveway parking and a garage with an electric roller style door.
