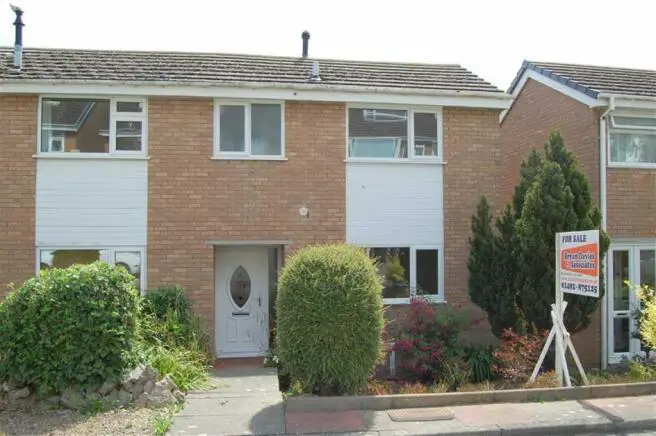
House For Sale £179,950
THIS SPACIOUS THREE STOREY TWO BEDROOM SEMI DETACHED HOME is situated in an elevated position with views from the rear across the sea over Penrhyn Bay through to Rhos on Sea and is in this popular village location within easy access of Penrhyn Bay village shops, Co-Op, family practitioners centre and chemist, primary and secondary schools, bus services to Colwyn Bay and Llandudno, and approximately 2? miles from Llandudno Town Centre.
The accommodation briefly comprises: front door to hall; lounge; kitchen with a range of modern units; inner door from the lounge leads to a staircase and a small easterly facing balcony; top floor - two double bedrooms and 3 piece bathroom with overbath shower. From the hall, stairs lead down to a lower hall and rear access, as well as single car garage with workshop space and automatic roller door. The property benefits from gas central heating and upvc double glazing. Outside - small front garden with lawn; rear parking for 2 cars.
The Accommodation Comprises: - Canopied entrance.
Upvc double glazed front door and sidelight to:
Hall - Radiator.
Lounge - 4.98m x 3.97m maximum (16'4" x 13'0" maximum) - TV point, double radiator, limited views.
Kitchen/Dining Room - 3.47m x 3.31m (11'4" x 10'10") - Fitted range of 'Mocha' gloss fronted base, wall and drawer units with wood effect round edge worktops incorporating single drainer sink unit and mixer tap, integrated 'Bosch' electric oven and four ring gas hob, stainless steel cooker hood over, space and plumbing for automatic washing machine, space for fridge/freezer, wall tiling, laminate flooring, radiator, upvc double glazed window to front.
A Door From The Lounge Leads To: -
Inner Hall - With upvc double glazed door to:
Balcony - With seating area with wrought iron balustrade.
An Enclosed Staircase From The Inner Hall Leads To -
First Floor Landing - Airing cupboard with slatted shelving housing wall mounted 'Vaillant' gas fired central heating boiler.
Bedroom 1 - 3.10m x 3.04m (10'2" x 9'11") -
Plus alcove with space for shelving/wardrobe area, tv point, double radiator, upvc double glazed window with panoramic views.
Views From Bedroom 1 -
Bedroom 2 - 3.32m x 3.23m maximum (10'10" x 10'7" maximum) - Double radiator, upvc double glazed window to front.
3 Piece Bathroom - White suite comprising panel bath with mixer tap and mains shower over, vanity wash hand basin, close couple w.c., wall tiling, wall mounted bathroom cabinet, radiator, tile effect flooring, upvc double glazed window.
A Staircase From The Entrance Hall Leads To: -
Lower Floor Hall -
Integrated door to:
Garage And Workshop Area - 4.88m x 2.74m widening to 4.00m (16'0" x 8'11" wid - With automatic roller door, light and power, electric meter.
Outside -
Front Garden - With lawns and shrubs, steps down to front door.
Rear Parking Area - For two cars.
Tenure - The property is held on a FREEHOLD tenure.
Council Tax Band - Council Tax Band is C - obtained from
The accommodation briefly comprises: front door to hall; lounge; kitchen with a range of modern units; inner door from the lounge leads to a staircase and a small easterly facing balcony; top floor - two double bedrooms and 3 piece bathroom with overbath shower. From the hall, stairs lead down to a lower hall and rear access, as well as single car garage with workshop space and automatic roller door. The property benefits from gas central heating and upvc double glazing. Outside - small front garden with lawn; rear parking for 2 cars.
The Accommodation Comprises: - Canopied entrance.
Upvc double glazed front door and sidelight to:
Hall - Radiator.
Lounge - 4.98m x 3.97m maximum (16'4" x 13'0" maximum) - TV point, double radiator, limited views.
Kitchen/Dining Room - 3.47m x 3.31m (11'4" x 10'10") - Fitted range of 'Mocha' gloss fronted base, wall and drawer units with wood effect round edge worktops incorporating single drainer sink unit and mixer tap, integrated 'Bosch' electric oven and four ring gas hob, stainless steel cooker hood over, space and plumbing for automatic washing machine, space for fridge/freezer, wall tiling, laminate flooring, radiator, upvc double glazed window to front.
A Door From The Lounge Leads To: -
Inner Hall - With upvc double glazed door to:
Balcony - With seating area with wrought iron balustrade.
An Enclosed Staircase From The Inner Hall Leads To -
First Floor Landing - Airing cupboard with slatted shelving housing wall mounted 'Vaillant' gas fired central heating boiler.
Bedroom 1 - 3.10m x 3.04m (10'2" x 9'11") -
Plus alcove with space for shelving/wardrobe area, tv point, double radiator, upvc double glazed window with panoramic views.
Views From Bedroom 1 -
Bedroom 2 - 3.32m x 3.23m maximum (10'10" x 10'7" maximum) - Double radiator, upvc double glazed window to front.
3 Piece Bathroom - White suite comprising panel bath with mixer tap and mains shower over, vanity wash hand basin, close couple w.c., wall tiling, wall mounted bathroom cabinet, radiator, tile effect flooring, upvc double glazed window.
A Staircase From The Entrance Hall Leads To: -
Lower Floor Hall -
Integrated door to:
Garage And Workshop Area - 4.88m x 2.74m widening to 4.00m (16'0" x 8'11" wid - With automatic roller door, light and power, electric meter.
Outside -
Front Garden - With lawns and shrubs, steps down to front door.
Rear Parking Area - For two cars.
Tenure - The property is held on a FREEHOLD tenure.
Council Tax Band - Council Tax Band is C - obtained from