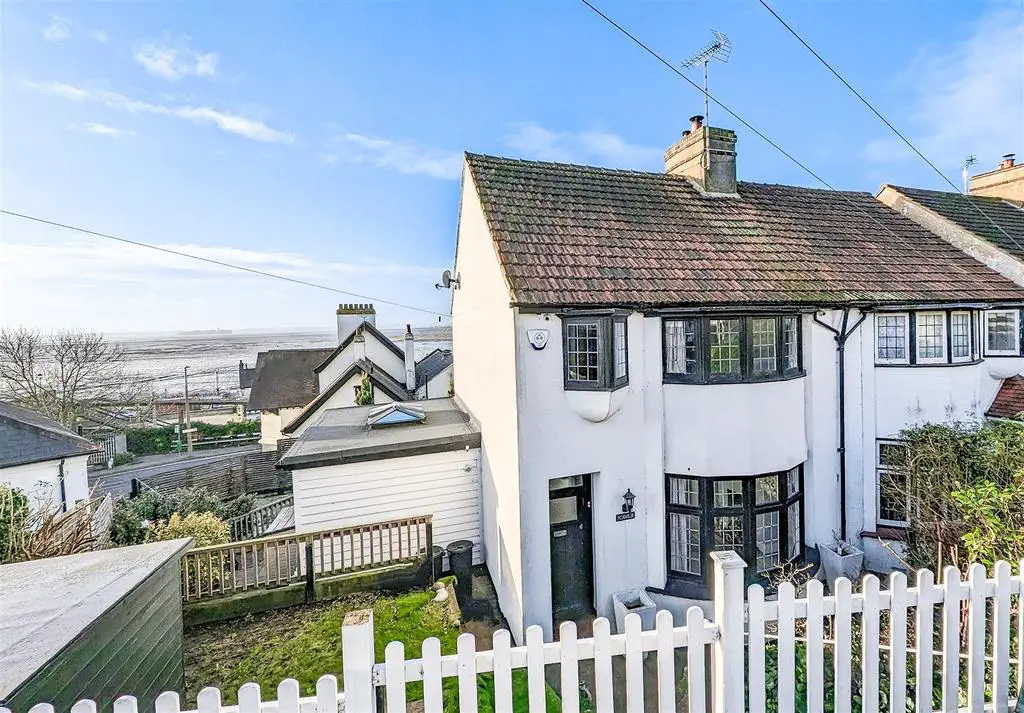
House For Sale £675,000
STUNNING PANORAMIC SEAVIEWS - OFF STREET PARKING FOR THREE CARS - SOUTH BACKING GARDEN - SPREAD OVER THREE FLOORS - OPEN PLAN LIVING - NO ONWARD CHAIN - MODERN MOYLANS BESPOKE KITCHEN - EXTREMELY DESIRABLE LOCATION - THREE BEDROOMS - BUILT IN THE EARLY 1900s - SHORT WALK TO LEIGH BROADWAY, MAINLINE STATIONS AND OLD LEIGH - CALL US TODAY TO ARRANGE A VIEWING
Front Garden - Road level off street parking for three cars with steps leading down to landscaped front garden and pathway leading to gated access to rear garden.
Entrance - Storm porch over a wooden front door leading to...
Internal Hallway - A welcoming hallway with 'Karndean' flooring, modern wall mounted vertical radiator, carpeted stairs and entrance through to...
Dining Area - 5.28m x 3.43m (17'4 x 11'3) - A very light and airy room with large bifold doors leading to south backing decked patio area, double glazed window looking out to the rear garden, under stairs storage cupboard, access to the kitchen and 'Karndean' flooring continuing from he hallway and flowing through to...
Lounge - 4.27m x 3.45m (14'0 x 11'4) - The lounge is a very cosy and private room with bay window to front, log burner with slate hearth and wall mounted radiator.
Kitchen - 4.19m x 3.00m (13'9 x 9'10) - Fitted with a modern 'Moylans' kitchen with matching wall and base units and complementary granite work surface with inset ceramic sink. Integrated appliances include washing machine, dish washer, fridge freezer and oven with separate five ring hob and extractor over. Double glazed windows look out to side with double glazed door leading to rear garden, smooth ceiling with inset spotlights and 'Karndean' flooring continued from dining area.
Bedroom One - 4.34m x 3.48m (14'3 x 11'5) - The main bedroom offers windows to front with a window seat with storage, fitted wardrobes, wall mounted radiator and carpet laid to floor.
Bedroom Two - 3.51m x 2.72m (11'6 x 8'11) - Seaviews to the rear of the property via double glazed windows, wall mounted radiator and carpet laid to floor.
Bathroom - 2.46m x 1.88m (8'1 x 6'2) - Fitted with a three piece suite comprising panel bath with rainfall shower over, hand wash basin in vanity unit with mixer tap and low level W/C with push button flush, half tiled walls and 'Karndean' flooring.
Bedroom Three - 2.44m x 1.80m (8'0 x 5'11) - Windows to front of the property, wall mounted radiator and carpet laid to floor.
Loft Room - 5.16m x 2.72m (16'11 x 8'11) - There are two velux windows offering stunning panoramic views. Offering plenty of eaves storage and carpet laid to floor.
Rear Garden - A large wrap around rear garden mainly facing south and commencing with a decked area with steps leading down to lawn with established shrubbery and plants. There are further steps down to a gravel area suitable for log fires on those cold nights. There is access to the front of the property via the gate positioned to the side of the property.
Agents Notes - This property is being sold with no onward chain and as a vacant possession.
Front Garden - Road level off street parking for three cars with steps leading down to landscaped front garden and pathway leading to gated access to rear garden.
Entrance - Storm porch over a wooden front door leading to...
Internal Hallway - A welcoming hallway with 'Karndean' flooring, modern wall mounted vertical radiator, carpeted stairs and entrance through to...
Dining Area - 5.28m x 3.43m (17'4 x 11'3) - A very light and airy room with large bifold doors leading to south backing decked patio area, double glazed window looking out to the rear garden, under stairs storage cupboard, access to the kitchen and 'Karndean' flooring continuing from he hallway and flowing through to...
Lounge - 4.27m x 3.45m (14'0 x 11'4) - The lounge is a very cosy and private room with bay window to front, log burner with slate hearth and wall mounted radiator.
Kitchen - 4.19m x 3.00m (13'9 x 9'10) - Fitted with a modern 'Moylans' kitchen with matching wall and base units and complementary granite work surface with inset ceramic sink. Integrated appliances include washing machine, dish washer, fridge freezer and oven with separate five ring hob and extractor over. Double glazed windows look out to side with double glazed door leading to rear garden, smooth ceiling with inset spotlights and 'Karndean' flooring continued from dining area.
Bedroom One - 4.34m x 3.48m (14'3 x 11'5) - The main bedroom offers windows to front with a window seat with storage, fitted wardrobes, wall mounted radiator and carpet laid to floor.
Bedroom Two - 3.51m x 2.72m (11'6 x 8'11) - Seaviews to the rear of the property via double glazed windows, wall mounted radiator and carpet laid to floor.
Bathroom - 2.46m x 1.88m (8'1 x 6'2) - Fitted with a three piece suite comprising panel bath with rainfall shower over, hand wash basin in vanity unit with mixer tap and low level W/C with push button flush, half tiled walls and 'Karndean' flooring.
Bedroom Three - 2.44m x 1.80m (8'0 x 5'11) - Windows to front of the property, wall mounted radiator and carpet laid to floor.
Loft Room - 5.16m x 2.72m (16'11 x 8'11) - There are two velux windows offering stunning panoramic views. Offering plenty of eaves storage and carpet laid to floor.
Rear Garden - A large wrap around rear garden mainly facing south and commencing with a decked area with steps leading down to lawn with established shrubbery and plants. There are further steps down to a gravel area suitable for log fires on those cold nights. There is access to the front of the property via the gate positioned to the side of the property.
Agents Notes - This property is being sold with no onward chain and as a vacant possession.
