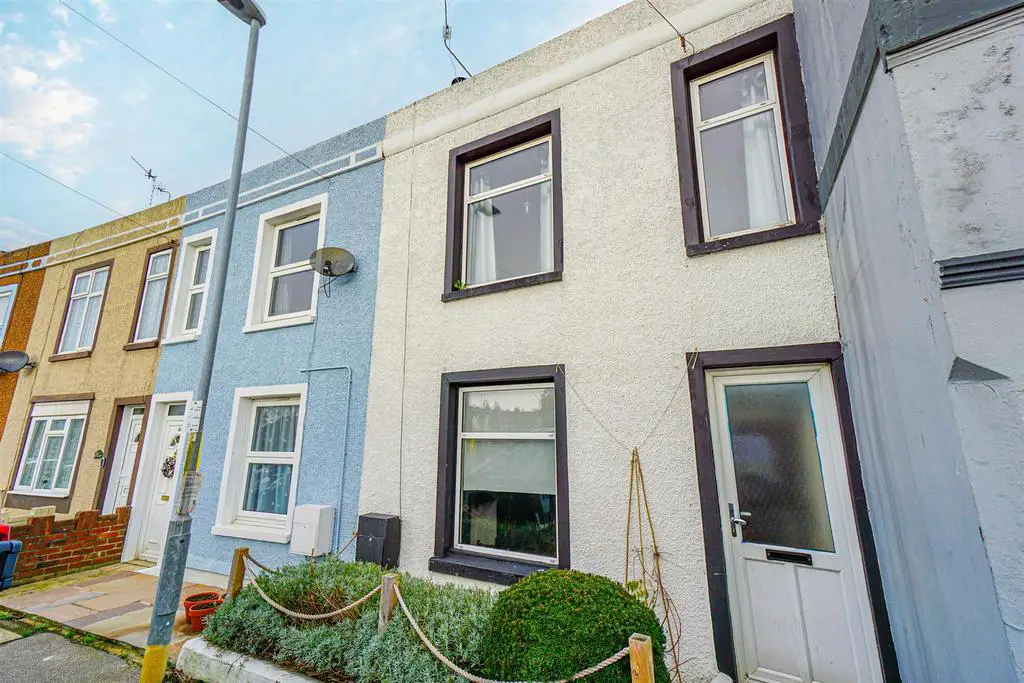
House For Sale £245,000
PCM Estate Agents are offering to the market CHAIN FREE an opportunity to secure this conveniently positioned OLDER STYLE TWO DOUBLE BEDROOMED TERRACED HOUSE. Conveniently located within the sought-after Silverhill region of St Leonards, close to local popular schooling establishments and local amenities.
The house benefits from modern comforts including double glazed windows and gas fired central heating, and offers well-proportioned accommodation arranged over two floors comprising a vestibule that provides access to an entrance hall, LARGE LOUNGE-DINING ROOM, GOOD SIZED KITCHEN with French doors onto a LOW-MAINTENANCE PATIO GARDEN, upstairs landing, TWO DOUBLE BEDROOMS and a bathroom.
The house is IN NEED OF SOME IMPROVEMENT but offers potential for a buyer to improve and decorate as they wish. Please call the owners agents now to book your viewing to avoid disappointment.
Double Glazed Front Door - Leading to:
Vestibule - Further door opening to:
Entrance Hall - Exposed wooden floorboards, telephone point, stairs rising to upper floor accommodation, radiator, under stairs storage cupboard, door opening to:
Open Plan Lounge-Dining Room - 22'3 max x 11'1 narrowing to 9'2 (6.78m max x 3.38m narrowing to 2.79m)
Dual aspect room with double glazed window to front aspect and a large opening providing access onto the kitchen, two radiators, television point, fireplace.
Kitchen - 4.34m x 2.26m (14'3 x 7'5) - Part tiled walls, tiled flooring, radiator, fitted with a matching range of eye and base level cupboards and drawers with worksurfaces over, four ring gas hob with oven below and extractor over, inset stainless steel sink with mixer tap, space for tall fridge freezer, space and plumbing for washing machine, ample space for breakfast table, double glazed French doors to garden.
First Floor Landing - Exposed wooden floorboards, loft hatch providing access to loft space.
Bedroom One - 4.42m x 3.89m (14'6 x 12'9) - Radiator, tiled fireplace, two double glazed windows to front aspect.
Bedroom Two - 3.35m x 2.64m (11' x 8'8) - Radiator, coving to ceiling, double glazed window to rear aspect.
Bathroom - P shaped panelled bath with mixer tap and shower attachment, pedestal wash hand basin with mixer tap, dual flush low level wc, part tiled walls, tile effect vinyl flooring, inset down lights, double glazed opaque glass window to side aspect.
Outside - Rear - Low maintenance patio courtyard style garden with gated rear pedestrian access and a wooden shed.
The house benefits from modern comforts including double glazed windows and gas fired central heating, and offers well-proportioned accommodation arranged over two floors comprising a vestibule that provides access to an entrance hall, LARGE LOUNGE-DINING ROOM, GOOD SIZED KITCHEN with French doors onto a LOW-MAINTENANCE PATIO GARDEN, upstairs landing, TWO DOUBLE BEDROOMS and a bathroom.
The house is IN NEED OF SOME IMPROVEMENT but offers potential for a buyer to improve and decorate as they wish. Please call the owners agents now to book your viewing to avoid disappointment.
Double Glazed Front Door - Leading to:
Vestibule - Further door opening to:
Entrance Hall - Exposed wooden floorboards, telephone point, stairs rising to upper floor accommodation, radiator, under stairs storage cupboard, door opening to:
Open Plan Lounge-Dining Room - 22'3 max x 11'1 narrowing to 9'2 (6.78m max x 3.38m narrowing to 2.79m)
Dual aspect room with double glazed window to front aspect and a large opening providing access onto the kitchen, two radiators, television point, fireplace.
Kitchen - 4.34m x 2.26m (14'3 x 7'5) - Part tiled walls, tiled flooring, radiator, fitted with a matching range of eye and base level cupboards and drawers with worksurfaces over, four ring gas hob with oven below and extractor over, inset stainless steel sink with mixer tap, space for tall fridge freezer, space and plumbing for washing machine, ample space for breakfast table, double glazed French doors to garden.
First Floor Landing - Exposed wooden floorboards, loft hatch providing access to loft space.
Bedroom One - 4.42m x 3.89m (14'6 x 12'9) - Radiator, tiled fireplace, two double glazed windows to front aspect.
Bedroom Two - 3.35m x 2.64m (11' x 8'8) - Radiator, coving to ceiling, double glazed window to rear aspect.
Bathroom - P shaped panelled bath with mixer tap and shower attachment, pedestal wash hand basin with mixer tap, dual flush low level wc, part tiled walls, tile effect vinyl flooring, inset down lights, double glazed opaque glass window to side aspect.
Outside - Rear - Low maintenance patio courtyard style garden with gated rear pedestrian access and a wooden shed.
Houses For Sale Duke Mews
Houses For Sale Duke Street
Houses For Sale Oban Road
Houses For Sale Duke Road
Houses For Sale Windsor Road
Houses For Sale Stevenson Road
Houses For Sale Duke Terrace
Houses For Sale Sedlescombe Road North
Houses For Sale Vale Road
Houses For Sale Alma Terrace
Houses For Sale Battle Road
Houses For Sale Alma Villas
Houses For Sale Burry Road
Houses For Sale Perth Road
Houses For Sale Paynton Road
Houses For Sale Silverlands Road
Houses For Sale Duke Street
Houses For Sale Oban Road
Houses For Sale Duke Road
Houses For Sale Windsor Road
Houses For Sale Stevenson Road
Houses For Sale Duke Terrace
Houses For Sale Sedlescombe Road North
Houses For Sale Vale Road
Houses For Sale Alma Terrace
Houses For Sale Battle Road
Houses For Sale Alma Villas
Houses For Sale Burry Road
Houses For Sale Perth Road
Houses For Sale Paynton Road
Houses For Sale Silverlands Road