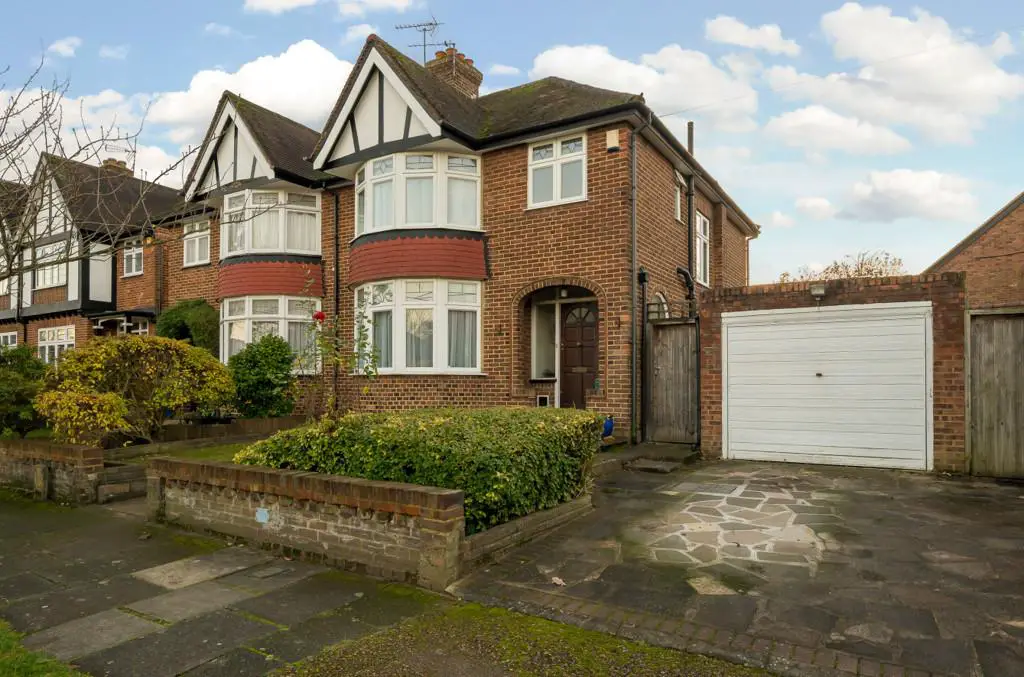
House For Sale £750,000
A well presented three double bedroom family home offering generously proportioned interiors throughout with the potential to extend (STPP). This property is offered to the market with no onward chain.
The accommodation comprises a welcoming entrance hallway, front aspect reception / dining room with a feature bay window, a second reception room currently used as a family room, kitchen with eye and base level units. Completing the ground floor is a downstairs W/C. To the first floor are three double bedrooms, the front bedroom also features a bay window and can easily accommodate fitted wardrobes. There is also a family bathroom with a separate WC.
Externally, the property offers a well maintained and secluded garden with a patio area, creating ideal outdoor dining and entertaining space. To the front of the property is a paved private driveway, providing ample off-street parking. Situated on a corner plot the scope for extending is plentiful providing a fantastic opportunity for growing family. The property also benefits from a garage with electrics and plumbing.
Ainsdale Crescent is situated of George V Avenue, within easy reach of Hatch End, Pinner and North Harrow all of which provide a variety of local shops, bars, restaurants and popular supermarkets. For commuters, the Metropolitan Line is available from both North Harrow and Pinner stations and London Overground is available from Hatch End Station. The property is well served by local primary and secondary schooling, including Pinner Park Primary School and Nower Hill Secondary School.
A well presented three double bedroom family home offering generously proportioned interiors throughout with the potential to extend (STPP). This property is offered to the market with no onward chain.
The accommodation comprises a welcoming entrance hallway, front aspect reception / dining room with a feature bay window, a second reception room currently used as a family room, kitchen with eye and base level units. Completing the ground floor is a downstairs W/C. To the first floor are three double bedrooms, the front bedroom also features a bay window and can easily accommodate fitted wardrobes. There is also a family bathroom with a separate WC.
Externally, the property offers a well maintained and secluded garden with a patio area, creating ideal outdoor dining and entertaining space. To the front of the property is a paved private driveway, providing ample off-street parking.
The accommodation comprises a welcoming entrance hallway, front aspect reception / dining room with a feature bay window, a second reception room currently used as a family room, kitchen with eye and base level units. Completing the ground floor is a downstairs W/C. To the first floor are three double bedrooms, the front bedroom also features a bay window and can easily accommodate fitted wardrobes. There is also a family bathroom with a separate WC.
Externally, the property offers a well maintained and secluded garden with a patio area, creating ideal outdoor dining and entertaining space. To the front of the property is a paved private driveway, providing ample off-street parking. Situated on a corner plot the scope for extending is plentiful providing a fantastic opportunity for growing family. The property also benefits from a garage with electrics and plumbing.
Ainsdale Crescent is situated of George V Avenue, within easy reach of Hatch End, Pinner and North Harrow all of which provide a variety of local shops, bars, restaurants and popular supermarkets. For commuters, the Metropolitan Line is available from both North Harrow and Pinner stations and London Overground is available from Hatch End Station. The property is well served by local primary and secondary schooling, including Pinner Park Primary School and Nower Hill Secondary School.
A well presented three double bedroom family home offering generously proportioned interiors throughout with the potential to extend (STPP). This property is offered to the market with no onward chain.
The accommodation comprises a welcoming entrance hallway, front aspect reception / dining room with a feature bay window, a second reception room currently used as a family room, kitchen with eye and base level units. Completing the ground floor is a downstairs W/C. To the first floor are three double bedrooms, the front bedroom also features a bay window and can easily accommodate fitted wardrobes. There is also a family bathroom with a separate WC.
Externally, the property offers a well maintained and secluded garden with a patio area, creating ideal outdoor dining and entertaining space. To the front of the property is a paved private driveway, providing ample off-street parking.
