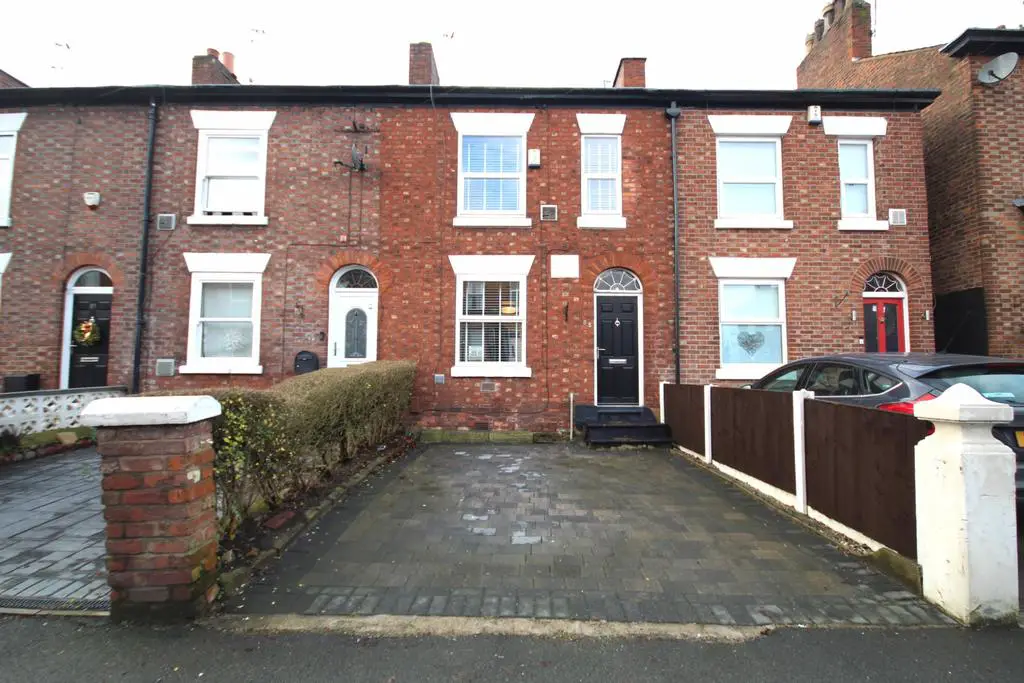
House For Sale £300,000
Upon entering, you are welcomed by a tastefully adorned hallway featuring original Victorian floor tiles and an entrance leading to the comfortable living / dining room. The living space is thoughtfully equipped with essential TV points and sockets, boasting a replica cast iron fireplace and hearth for added charm. Progressing into the dining area reveals the authentic York stone floor tiles and ample room for a sizable dining table, ideal for hosting gatherings. The well-appointed kitchen comes with integrated appliances and generous storage, complemented by a convenient storage cupboard beneath the stairs and a rear conservatory.
Venturing upstairs, the property unveils three bedrooms, one of which currently serves as a nursery, and a contemporary bathroom complete with a double shower cubicle.
Externally, the front features a driveway for off-road parking, while the expansive rear garden enhances the property's appeal. The home is equipped with gas central heating and double glazed windows.
Conveniently situated within walking distance of Stretford Metrolink Station and a short drive to junction 7 of the M60 motorway, the property enjoys proximity to Stretford Mall, housing a variety of shops such as Aldi, Boots, and Costa Coffee. Additionally, a Pure Gym is conveniently located, complemented by numerous new bars and restaurants in the vicinity.
Seize the opportunity to arrange your viewing now and avoid disappointment!
Council tax band - B
Leasehold
Ground rent: £1.89 PA
Utilities:
Gas - Octopus
Electric - Octopus
Water - United Utilities
Broadband - Talk Talk
* Disclaimer * (While every effort has been made to ensure the accuracy and completeness of the information, Trading Places and the seller makes no representations or warranties of any kind, express or implied, about the completeness, accuracy, reliability or suitability of the information contained in this advertisement for any purpose and any reliance you place on such information is strictly at your own risk. All information should be confirmed by your Legal representative) *
Property additional info
Lounge: 3.7m x 3.3m
Original floor boards. 1 double glazed window. TV point. Fire place. Stain glass window.
Dining room: 3.7m x 3.3m
York stone flooring. Built in cupboards. 1 double radiator.
Kitchen / diner: 4.2m x 2.9m
Quartz work tops. Tiled walls. Stone flooring. Wall mounted radiator. Integrated dishwasher and 60/40 fridge freezer. UPVC back goor. 1 double glazed window.
Conservatory: 2.9m x 2.2m
Vinyl tiles. Good use for office space, gym space or utility room.
Bedroom 1 : 3.7m x 2.9m
1 double glazed window. 1 radiator. Walls lined so no noise.
Bedroom 2 : 3.7m x 2.8m
Original flooring. 1 radiator. 1 double glazed window.
Bedroom 3 : 3.8m x 1.3m
1 double glazed window. 1 radiator.
Bathroom: 2.7m x 1.9m
Tiled flooring. Shower. Tolet. Sink. Storage. Boiler. 1 traditional radiator. 1 double glazed window.
Houses For Sale Urmston Lane
Houses For Sale Barton Road
Houses For Sale Tree Walk
Houses For Sale Ryecroft Road
Houses For Sale Stretford Arndale Access
Houses For Sale Wellington Street
Houses For Sale Cherry Tree Walk
Houses For Sale Kingsway
Houses For Sale Chapel Lane
Houses For Sale Milwain Road
Houses For Sale Sandy Lane