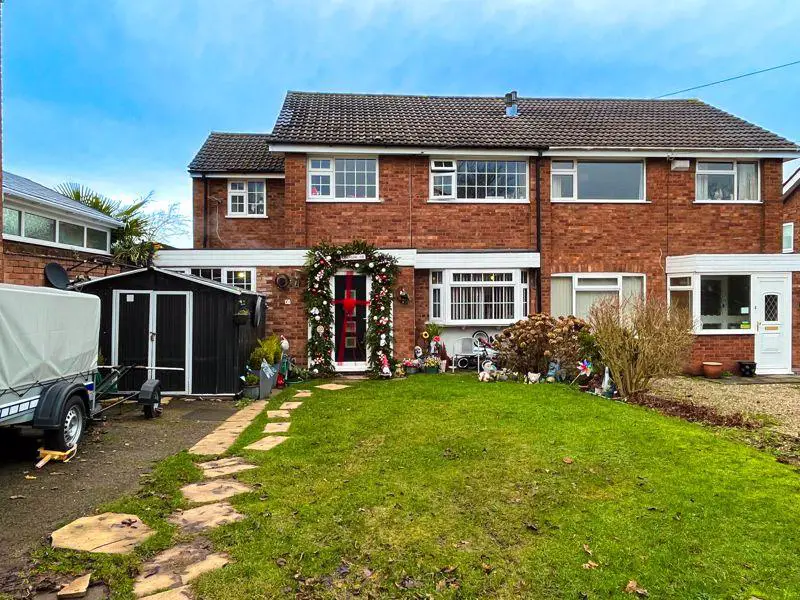
House For Sale £315,000
Welcome to Highfield Road, a considerably extended and improved Four bedroom semi detached property located in arguably one of the most sought after areas in Burntwood. An internal inspection reveals an abundance of living space with two spacious sitting rooms and open plan kitchen dining space and an inviting entrance hall. Stairs lead to the first floor where the property boasts Four generous bedrooms and a family bathroom. Outside is a pleasant privately enclosed rear garden and to the fore there is parking for multiple vehicles. Location is key and this does not disappoint, being situated near to excellent schools, a charming local park as well as shops and transport links, this really would be a lovely place to call home! CALL NOW TO ARRANGE A VIEWING!!
Porch
Door to:
Hall
Stairs, door to:
Living Room - 4.03m (13'3") max x 3.26m (10'8")
Bay window to front.
Kitchen/Diner - 8.17m (26'10") x 3.44m (11'3")
Window to rear, double door, open plan, door to:
Sitting Room - 4.98m (16'4") x 2.72m (8'11")
Window to front.
Snug - 2.90m (9'6") x 2.43m (8')
Window to rear, double door, door to:
Landing
Bedroom 1 - 3.07m (10'1") x 2.00m (6'7")
Window to rear, open plan, door to:
Bedroom 2 - 3.43m (11'3") x 2.00m (6'7")
Window to front, door to:
Bedroom 3 - 4.46m (14'8") x 2.72m (8'11") max
Window to rear, window to front, door to:
Bedroom 4 - 3.11m (10'2") max x 2.13m (7')
Window to front, double door, door to:
Bathroom
Window to rear, door to:
En Suite
Window to rear.
Council Tax Band: C
Tenure: Freehold
Porch
Door to:
Hall
Stairs, door to:
Living Room - 4.03m (13'3") max x 3.26m (10'8")
Bay window to front.
Kitchen/Diner - 8.17m (26'10") x 3.44m (11'3")
Window to rear, double door, open plan, door to:
Sitting Room - 4.98m (16'4") x 2.72m (8'11")
Window to front.
Snug - 2.90m (9'6") x 2.43m (8')
Window to rear, double door, door to:
Landing
Bedroom 1 - 3.07m (10'1") x 2.00m (6'7")
Window to rear, open plan, door to:
Bedroom 2 - 3.43m (11'3") x 2.00m (6'7")
Window to front, door to:
Bedroom 3 - 4.46m (14'8") x 2.72m (8'11") max
Window to rear, window to front, door to:
Bedroom 4 - 3.11m (10'2") max x 2.13m (7')
Window to front, double door, door to:
Bathroom
Window to rear, door to:
En Suite
Window to rear.
Council Tax Band: C
Tenure: Freehold
