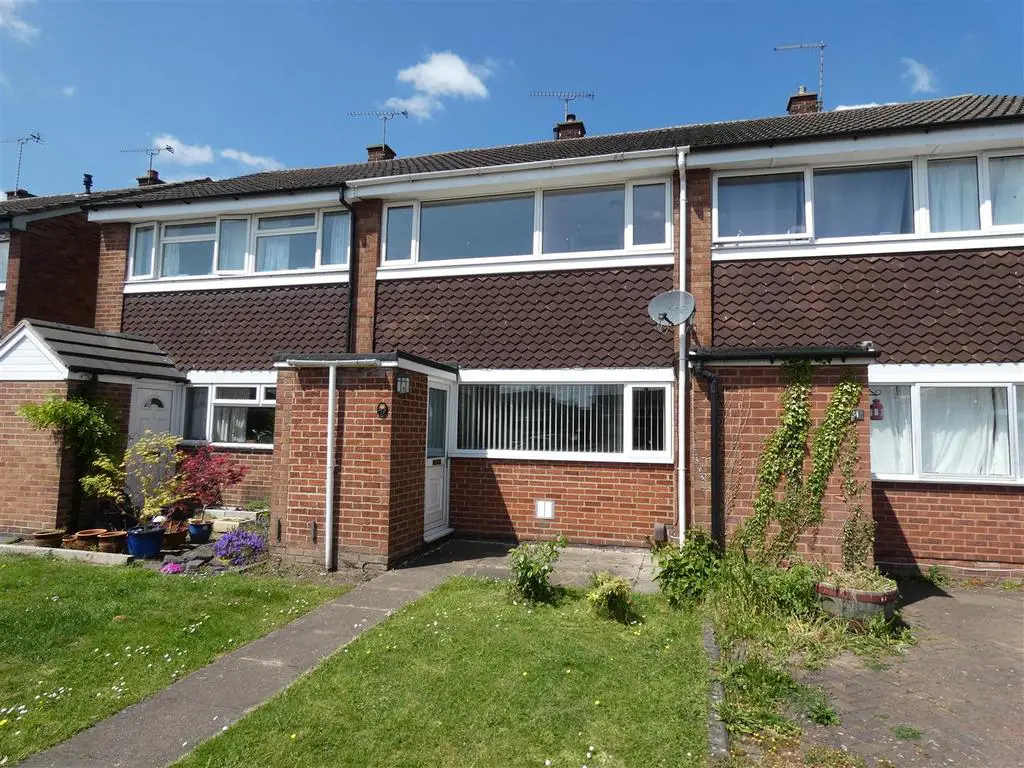
House For Sale £164,950
Well maintained three bedroom Mid Town House in cul de sac location, benefiting from gas central heating and uPVC double glazing the accommodation comprises: Porch, Lounge, Kitchen Diner, two double Bedrooms, single Bedroom, Bathroom. Gardens to front and rear. Easy access to village amenities, A38 & Burton town centre. No Upward chain, EPC C Council Tax Band A
Porch - Entered via a uPVC door into a good sized porch area with cupboard housing utility meters, spotlight to ceiling, coat hooks and carpet to floor. A second uPVC obscure glazed door leads into the lounge.
Lounge - 4.65m x 4.33m (15'3" x 14'2") - With brick chimney breast housing gas fire set in marble hearth/adam style surround, large double glazed window to front aspect, central heating radiator, light point, wall lights, aerial, phone and power points, open staircase to first floor. Single wooden feature glazed door leads into the kitchen.
Kitchen Diner - 4.32m x 2.69m (14'2" x 8'9") - A good range of grey wall and base units with drawers provide storage, granite effect roll edge worktop with tiled splash, 1.5 bowl stainless steel sink with mixer tap over, integrated silver Logik oven below gas hob with extractor fan over. central heating radiator, power points and strip light to ceiling. uPVC French doors give access to rear garden, double glazed uPVC window to rear.
Landing - 3.01m x 1.66m (9'10" x 5'5") - With doors leading to all bedrooms, bathroom, airing cupboard housing Heatline combi boiler & shelving, loft hatch, ceiling light point.
Bedroom One - 3.75m x 2.56m (12'3" x 8'4") - Double glazed uPVC window to the front elevation, built in double wardrobe with hanging rail, central heating radiator, power points, ceiling light point and laminate flooring.
Bedroom Two - 3.22m x 2.47m (10'6" x 8'1") - The second double bedroom with double glazed uPVC window offers views of the rear garden, built in double wardrobe with dressing table with cupboards above, central heating radiator, power points, spot lights to ceiling and laminate flooring.
Bedroom Three - 2.59m x 1.77m (8'5" x 5'9") - A single bedroom with double glazed uPVC window to the front aspect, power point and light to ceiling.
Bathroom - 1.87m x 1.63m (6'1" x 5'4") - With white suite comprising panelled bath with Triton electric shower over, pedestal wash hand basin, low flush push Wc, obscure double glazed window to the rear elevation, fully tiled walls, chrome heated towel rail, ceiling light point and vinyl flooring.
To The Front - A slabbed pathway leads to the front door, laid to lawn.
To The Rear - Fully enclosed garden laid to lawn with borders , there is a slabbed pathway to the rear gate giving access for the bins, slabbed patio area, outside tap, and gas meter to wall.
Porch - Entered via a uPVC door into a good sized porch area with cupboard housing utility meters, spotlight to ceiling, coat hooks and carpet to floor. A second uPVC obscure glazed door leads into the lounge.
Lounge - 4.65m x 4.33m (15'3" x 14'2") - With brick chimney breast housing gas fire set in marble hearth/adam style surround, large double glazed window to front aspect, central heating radiator, light point, wall lights, aerial, phone and power points, open staircase to first floor. Single wooden feature glazed door leads into the kitchen.
Kitchen Diner - 4.32m x 2.69m (14'2" x 8'9") - A good range of grey wall and base units with drawers provide storage, granite effect roll edge worktop with tiled splash, 1.5 bowl stainless steel sink with mixer tap over, integrated silver Logik oven below gas hob with extractor fan over. central heating radiator, power points and strip light to ceiling. uPVC French doors give access to rear garden, double glazed uPVC window to rear.
Landing - 3.01m x 1.66m (9'10" x 5'5") - With doors leading to all bedrooms, bathroom, airing cupboard housing Heatline combi boiler & shelving, loft hatch, ceiling light point.
Bedroom One - 3.75m x 2.56m (12'3" x 8'4") - Double glazed uPVC window to the front elevation, built in double wardrobe with hanging rail, central heating radiator, power points, ceiling light point and laminate flooring.
Bedroom Two - 3.22m x 2.47m (10'6" x 8'1") - The second double bedroom with double glazed uPVC window offers views of the rear garden, built in double wardrobe with dressing table with cupboards above, central heating radiator, power points, spot lights to ceiling and laminate flooring.
Bedroom Three - 2.59m x 1.77m (8'5" x 5'9") - A single bedroom with double glazed uPVC window to the front aspect, power point and light to ceiling.
Bathroom - 1.87m x 1.63m (6'1" x 5'4") - With white suite comprising panelled bath with Triton electric shower over, pedestal wash hand basin, low flush push Wc, obscure double glazed window to the rear elevation, fully tiled walls, chrome heated towel rail, ceiling light point and vinyl flooring.
To The Front - A slabbed pathway leads to the front door, laid to lawn.
To The Rear - Fully enclosed garden laid to lawn with borders , there is a slabbed pathway to the rear gate giving access for the bins, slabbed patio area, outside tap, and gas meter to wall.
