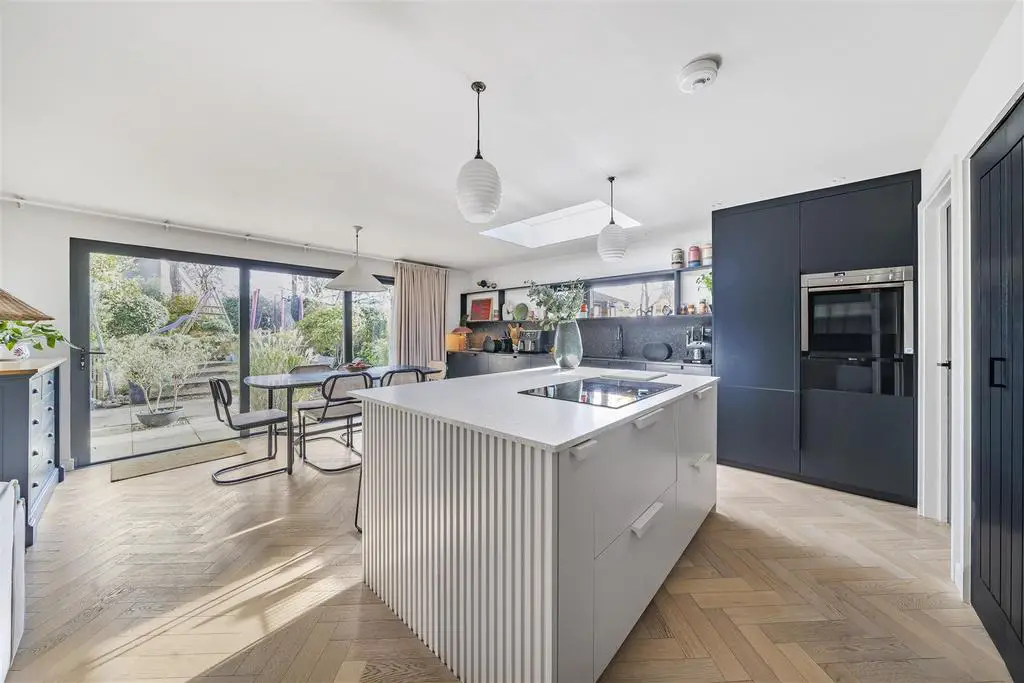
House For Sale £620,000
Dawsons are delighted to offer for sale this meticulously crafted custom-design detached family home presenting architectural excellence and tasteful decor by professional interior designers. This residence exudes elegance from the light and airy hallway to the beautifully curated living spaces. The ground floor seamlessly connects various elements, featuring a cloakroom, a utility room, and a reception room. The heart of the home unfolds in the open plan lounge/kitchen/dining room, adorned with sliding doors that usher in natural light and provide access to the carefully landscaped rear garden with a charming patio area. The four bedrooms on the upper level include a master bedroom with an en-suite shower room, offering a private retreat. A first-floor family bathroom complements the home's functionality and style. Throughout the property, the attention to detail is evident. Outside, a private driveway ensures convenient parking, while the sea views from the garden enhance the property's appeal. Situated near the vibrant Uplands quarter, residents can enjoy a selection of bars and restaurants. The property is in superb location to Cwmdonkin Park and Singleton Hospital which adds convenience and recreational opportunities. Families will appreciate the good catchment area for local schools, further complemented by the option of Oakleigh House Private School. Adding to its allure are three purpose-built outbuildings that house a gym, office, storeroom, and shed, providing versatile spaces for various needs. This residence is not just a dwelling but a carefully curated environment that offers a unique living experience. In conclusion, a viewing of this property is highly recommended to appreciate the thoughtful design this property has to offer.
Entrance Hallway -
Cloakroom -
Lounge - 6.07m (into bay) x 3.43m (19'10" (into bay) x 11'3 -
Kitchen/Lounge/Dining Room - 7.95m (max) x 5.38m (max) (26'0" (max) x 17'7" (m -
Utility Room - 2.39m x 2.24m (7'10" x 7'4") -
First Floor Landing -
Master Bedroom - 3.35n x 3.30m (10'11"n x 10'9") -
En-Suite Shower Room -
Bedroom 2 - 3.66m (into bay) x 3.10m (12'0" (into bay) x 10'2 -
Bedroom 3 - 2.92m (max) x 2.26m (max) (9'6" (max) x 7'4" (max -
Bedroom 4/Dressing Room - 2.06m (max) x 1.96m (max) (6'9" (max) x 6'5" (max) -
Family Bathroom -
External -
Private Driveway Leading To Property -
Enclosed Rear Garden -
Outbuildings -
Store Room - 2.74m x 1.52m (8'11" x 4'11") -
Office - 4.14m x 2.62m (13'6" x 8'7") -
Gym - 3.66m x 2.82m (12'0" x 9'3") -
Shed - 4.39m x 1.80m (14'4" x 5'10") -
Tenure - Freehold Council Tax Band- F -
Further Information - Please note there is a Tree Preservation Order on this property.
Entrance Hallway -
Cloakroom -
Lounge - 6.07m (into bay) x 3.43m (19'10" (into bay) x 11'3 -
Kitchen/Lounge/Dining Room - 7.95m (max) x 5.38m (max) (26'0" (max) x 17'7" (m -
Utility Room - 2.39m x 2.24m (7'10" x 7'4") -
First Floor Landing -
Master Bedroom - 3.35n x 3.30m (10'11"n x 10'9") -
En-Suite Shower Room -
Bedroom 2 - 3.66m (into bay) x 3.10m (12'0" (into bay) x 10'2 -
Bedroom 3 - 2.92m (max) x 2.26m (max) (9'6" (max) x 7'4" (max -
Bedroom 4/Dressing Room - 2.06m (max) x 1.96m (max) (6'9" (max) x 6'5" (max) -
Family Bathroom -
External -
Private Driveway Leading To Property -
Enclosed Rear Garden -
Outbuildings -
Store Room - 2.74m x 1.52m (8'11" x 4'11") -
Office - 4.14m x 2.62m (13'6" x 8'7") -
Gym - 3.66m x 2.82m (12'0" x 9'3") -
Shed - 4.39m x 1.80m (14'4" x 5'10") -
Tenure - Freehold Council Tax Band- F -
Further Information - Please note there is a Tree Preservation Order on this property.