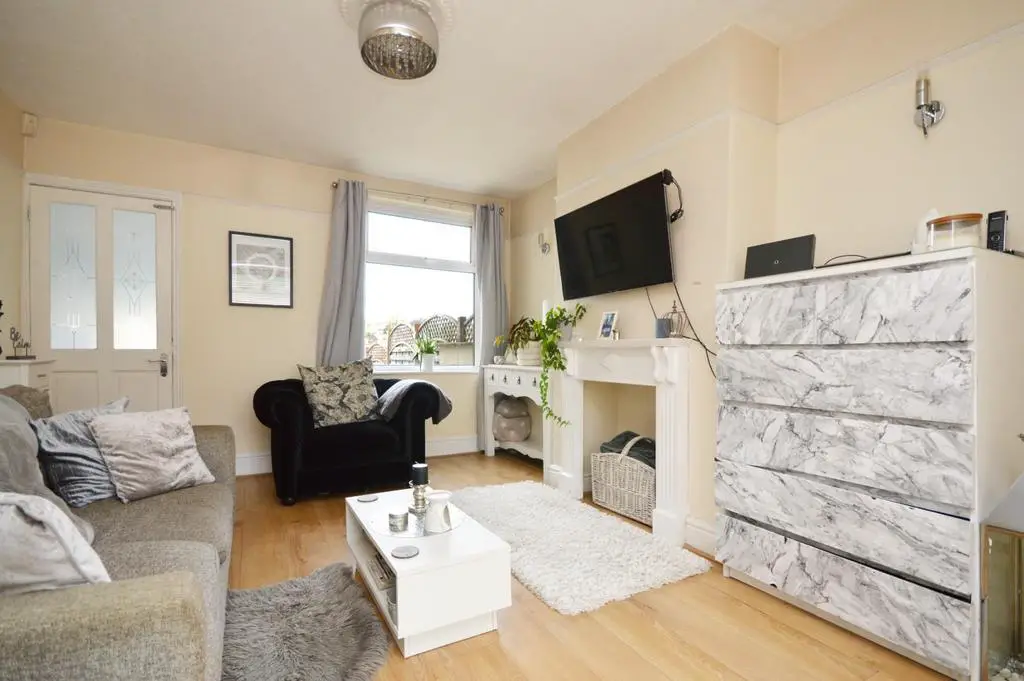
House For Sale £325,000
JANUARY SALE!!! Available with NO ONWARD CHAIN this Three bedroom end of terrace family home in the sough after location of Hengrove Lane within walking distance to local amenities and transport links to the City Centre. Briefly comprises: entrance hallway , lounge, dining room and kitchen all to the ground floor. To the first floor are three good size bedrooms and bathroom. Further benefiting from gas central heating system, uPVC double glazing, enclosed rear garden, two off street parking spaces located at the rear. Only an internal inspection can fully appreciate all this property has to offer!!!
Entrance Hallway - uPVC double glazed entrance door into hallway, radiator, laminate flooring.
Lounge - 3.28m x 3.10m (10'9 x 10'2 ) - uPVC double glazed bay window to front elevation, picture rail, ceiling coving, laminate flooring, tv point, radiator.
Dining Room - 3.81m x 3.58m (12'6 x 11'9 ) - Door in to kitchen, uPVC double glazed window to rear elevation, radiator, laminate flooring, picture rail.
Kitchen - 3.66m x 2.54m (12'0 x 8'4) - uPVC double glazed window to rear elevation, uPVC double glazed window to side elevation, uPVC double glazed door to side elevation, fitted with a range of wall and base units with work tops over incorporating single drainer sink unit with mixer tap over, built in electric oven and hob with extractor hood over, wall mounted combination boiler, radiator, vinyl flooring.
First Floor Landing - Doors to accommodation, loft access.
Bathroom - 1.70m x 1.50m (5'7 x 4'11) - uPVC double glazed window to rear elevation, laminate flooring, radiator.
Bedroom One - 4.47m x 3.33m (14'8 x 10'11) - uPVC double glazed window to front elevation, radiator, laminate flooring.
Bedroom Two - 3.96m x 2.74m (13'0 x 9'0) - uPVC double glazed window to rear elevation, radiator.
Bedroom Three - 2.59m x 2.06m (8'6 x 6'9 ) - uPVC double glazed window to rear elevation, laminate flooring, radiator.
Outside -
Rear Garden - Boundary fenced enclosed, path to back door, rear access gate providing access to off street parking for two vehicle, patio area, remainder mainly laid to lawn, outside light and outside tap.
Front Garden - Steps and path leading to front door, storage shed, boundary enclosed,
Off Street Parking At The Rear - Accessed via lane at the rear, parking for two cars.
Entrance Hallway - uPVC double glazed entrance door into hallway, radiator, laminate flooring.
Lounge - 3.28m x 3.10m (10'9 x 10'2 ) - uPVC double glazed bay window to front elevation, picture rail, ceiling coving, laminate flooring, tv point, radiator.
Dining Room - 3.81m x 3.58m (12'6 x 11'9 ) - Door in to kitchen, uPVC double glazed window to rear elevation, radiator, laminate flooring, picture rail.
Kitchen - 3.66m x 2.54m (12'0 x 8'4) - uPVC double glazed window to rear elevation, uPVC double glazed window to side elevation, uPVC double glazed door to side elevation, fitted with a range of wall and base units with work tops over incorporating single drainer sink unit with mixer tap over, built in electric oven and hob with extractor hood over, wall mounted combination boiler, radiator, vinyl flooring.
First Floor Landing - Doors to accommodation, loft access.
Bathroom - 1.70m x 1.50m (5'7 x 4'11) - uPVC double glazed window to rear elevation, laminate flooring, radiator.
Bedroom One - 4.47m x 3.33m (14'8 x 10'11) - uPVC double glazed window to front elevation, radiator, laminate flooring.
Bedroom Two - 3.96m x 2.74m (13'0 x 9'0) - uPVC double glazed window to rear elevation, radiator.
Bedroom Three - 2.59m x 2.06m (8'6 x 6'9 ) - uPVC double glazed window to rear elevation, laminate flooring, radiator.
Outside -
Rear Garden - Boundary fenced enclosed, path to back door, rear access gate providing access to off street parking for two vehicle, patio area, remainder mainly laid to lawn, outside light and outside tap.
Front Garden - Steps and path leading to front door, storage shed, boundary enclosed,
Off Street Parking At The Rear - Accessed via lane at the rear, parking for two cars.
Houses For Sale Beechmount Grove
Houses For Sale Imbercourt Close
Houses For Sale Hengrove Avenue
Houses For Sale Whitwell Road
Houses For Sale Airport Road
Houses For Sale Allanmead Road
Houses For Sale Andereach Close
Houses For Sale Beechmount Court
Houses For Sale Wells Road
Houses For Sale West Town Lane
Houses For Sale Westleigh Park
Houses For Sale Hengrove Lane
Houses For Sale Ravenhead Drive
Houses For Sale Imbercourt Close
Houses For Sale Hengrove Avenue
Houses For Sale Whitwell Road
Houses For Sale Airport Road
Houses For Sale Allanmead Road
Houses For Sale Andereach Close
Houses For Sale Beechmount Court
Houses For Sale Wells Road
Houses For Sale West Town Lane
Houses For Sale Westleigh Park
Houses For Sale Hengrove Lane
Houses For Sale Ravenhead Drive
