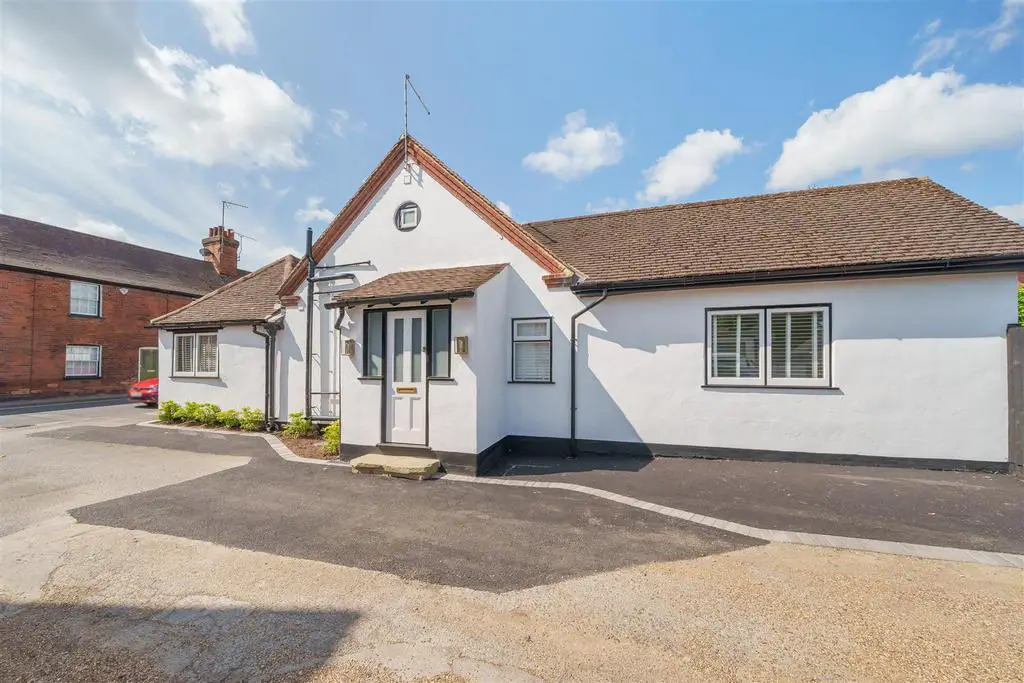
House For Sale £845,000
OFFERED WITH NO ONWARD CHAIN
Occupying a wonderfully prominent and much requested High Street position is this exquisitely remodelled and painstakingly renovated detached three-bedroom, three bathroom family home. Having undergone a complex, sympathetic restoration and bespoke interior design programme, the home now offers both a spacious and contemporary interior, as well parking for three vehicles and a gated private garden.
To the ground floor there is underfloor heating throughout coupled with the flexibility for those looking to either downsize or indeed move to a more central location. On entering you are welcomed into a spacious reception vestibule elegantly presented with Ebony Oak wood flooring. The Sitting room is of excellent proportions with a feature vaulted ceiling and bifold doors onto the garden.
The ground floor offers further versatility with two double bedrooms one of which enjoys a high quality ensuite shower room with contemporary gold fittings and porcelain tiles. The other is served by the three piece family bathroom with stunning stand-alone bath again beautifully tiled and with high quality sanitary ware.
The ground floor is aptly completed by a stunning kitchen/breakfast/family room which extends across the entire width of the home. Being vaulted and fitted with an extensive range of high-quality white kitchen cabinetry complemented by both quartz worksurfaces and brushed brass ironmongery arranged around a convenient breakfast bar and further highlighted by the wonderful tea-stained mirror back splash. There is a full range of integrated appliances including an induction hob double oven, dishwasher, Quooker hot water tap and laundry appliances.
To the first floor there is a further bedroom suite and beautifully fitted ensuite shower room with gold fittings and a feature wash hand basin.
The garden has been lawned up to the fenced boundary with gated access onto the parking area. Being unoverlooked and bathed in sun, this is both the perfect spot to enjoy a morning coffee and latterly a pre-dinner drink.
Please call our Period Homes office to book an accompanied viewing.
Entrance Hall -
Sitting Room - 6.32m x 3.38m (20'9 x 11'1) -
Bedroom Two - 4.72m x 2.84m (15'6 x 9'4) -
En-Suite Shower -
Bedroom Three - 3.56m x 2.84m (11'8 x 9'4) -
Bathroom -
Kitchen/Dining Room - 8.03m x 3.63m (26'4 x 11'11) -
Stairs Leading To -
Master Bedroom - 6.65m x 2.97m (21'10 x 9'9) -
En-Suite -
Occupying a wonderfully prominent and much requested High Street position is this exquisitely remodelled and painstakingly renovated detached three-bedroom, three bathroom family home. Having undergone a complex, sympathetic restoration and bespoke interior design programme, the home now offers both a spacious and contemporary interior, as well parking for three vehicles and a gated private garden.
To the ground floor there is underfloor heating throughout coupled with the flexibility for those looking to either downsize or indeed move to a more central location. On entering you are welcomed into a spacious reception vestibule elegantly presented with Ebony Oak wood flooring. The Sitting room is of excellent proportions with a feature vaulted ceiling and bifold doors onto the garden.
The ground floor offers further versatility with two double bedrooms one of which enjoys a high quality ensuite shower room with contemporary gold fittings and porcelain tiles. The other is served by the three piece family bathroom with stunning stand-alone bath again beautifully tiled and with high quality sanitary ware.
The ground floor is aptly completed by a stunning kitchen/breakfast/family room which extends across the entire width of the home. Being vaulted and fitted with an extensive range of high-quality white kitchen cabinetry complemented by both quartz worksurfaces and brushed brass ironmongery arranged around a convenient breakfast bar and further highlighted by the wonderful tea-stained mirror back splash. There is a full range of integrated appliances including an induction hob double oven, dishwasher, Quooker hot water tap and laundry appliances.
To the first floor there is a further bedroom suite and beautifully fitted ensuite shower room with gold fittings and a feature wash hand basin.
The garden has been lawned up to the fenced boundary with gated access onto the parking area. Being unoverlooked and bathed in sun, this is both the perfect spot to enjoy a morning coffee and latterly a pre-dinner drink.
Please call our Period Homes office to book an accompanied viewing.
Entrance Hall -
Sitting Room - 6.32m x 3.38m (20'9 x 11'1) -
Bedroom Two - 4.72m x 2.84m (15'6 x 9'4) -
En-Suite Shower -
Bedroom Three - 3.56m x 2.84m (11'8 x 9'4) -
Bathroom -
Kitchen/Dining Room - 8.03m x 3.63m (26'4 x 11'11) -
Stairs Leading To -
Master Bedroom - 6.65m x 2.97m (21'10 x 9'9) -
En-Suite -
Houses For Sale Elston Court
Houses For Sale Chapel Croft
Houses For Sale Market Place
Houses For Sale Bakers Lane
Houses For Sale Bell Mead
Houses For Sale Bakers Mews
Houses For Sale Summerfields
Houses For Sale Post Office Road
Houses For Sale High Street
Houses For Sale The Limes
Houses For Sale Star Lane
Houses For Sale Norton Road
Houses For Sale Star Mews
Houses For Sale Cameron Close
Houses For Sale Chapel Croft
Houses For Sale Market Place
Houses For Sale Bakers Lane
Houses For Sale Bell Mead
Houses For Sale Bakers Mews
Houses For Sale Summerfields
Houses For Sale Post Office Road
Houses For Sale High Street
Houses For Sale The Limes
Houses For Sale Star Lane
Houses For Sale Norton Road
Houses For Sale Star Mews
Houses For Sale Cameron Close