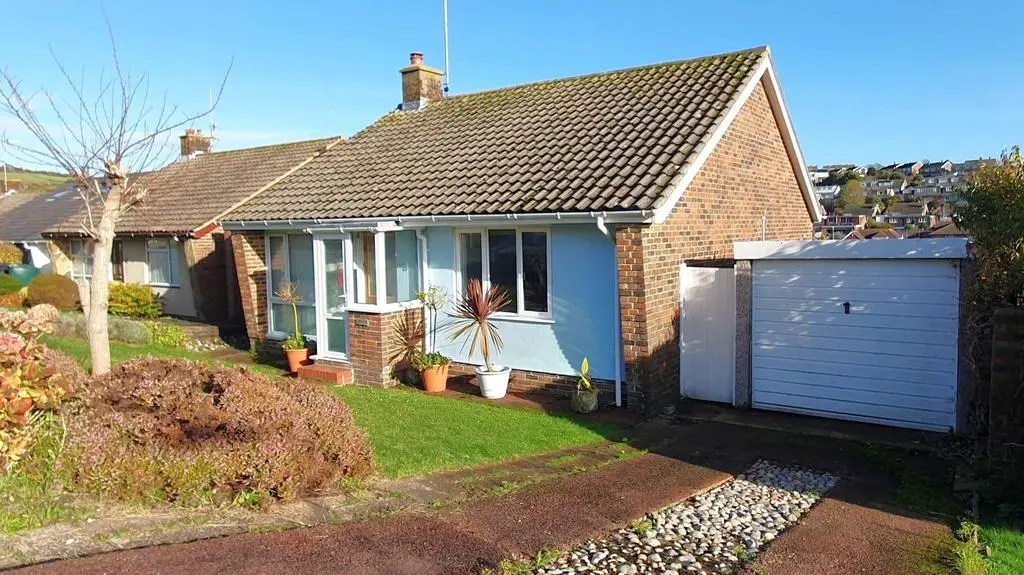
House For Sale £475,000
Detached and spacious property with scope to extend (STNC). The property has a detached single garage with further off road parking for 2 cars. Laid to lawn front and rear gardens with borders and flower beds. The accommodation comprises of a porch leading to the entrance hall, open-plan living space with double doors leading to the kitchen, a light and bright small conservatory leads to rear garden. Bathroom with a separate WC, and two double bedrooms. Located in the popular Hangleton Valley area with easy footpath access to the South Downs, within 0.5 mile of Hangleton Manor Pub & Restaurant, and a five minutes drive to Sainsbury's Superstore, Portslade's High Street and train station with services to London and surrounding areas. Close to good local schools include Hangleton Primary, Hove Park Valley and Neville Campuses, and Blatchington Mill. There are regular bus services to Brighton & Hove city centre, the Royal Sussex County Hospital, and Portslade, and within easy reach of the A27/A23 giving easy access to Gatwick and London.
*Disclaimer: The vendor is an employee of John Hiltons and has a financial interest in this property.
Front Garden - Laid to lawn with mature shrubs and flowers, path to front porch, off road parking for 2 cars and access to garage.
Entrance Porch - Windows to front and side. panelled front door.
Entrance Hall - Plenty of space for coats and shoe storage.
Living/Dining Room - 5.61m x 4.08m (18'4" x 13'4") - A light and bright double aspect room overlooking the front garden. Working open fireplace. Double doors leading to:
Kitchen - 2.29m x 3.08m (7'6" x 10'1") - A range of base and wall units with worktop with matching upstand. Single stainless steel sink with mixer tap and drainer. Integrated hob with extractor above, integrated electric oven, space and plumbing for washing machine and dishwasher, space for fridge/freezer. Window overlooks rear garden and door to small conservatory.
Conservatory - 1.59m x 2.33m (5'2" x 7'7") - Power point and lighting with door to rear garden.
Hallway - Access to loft, storage cupboard.
Double Bedroom - 2.23m x 3.41m (7'3" x 11'2") - Built in storage and views over rear garden towards the Downs.
Double Bedroom - 3.13m x 3.79m (10'3" x 12'5") - Range of fitted wardrobes, storage cupboard, window to front.
Family Bathroom - Bath with mixer taps and shower over, vanity unit with sink and mixer tap, part tiled walls.
Separate Wc - Low level WC with vinyl flooring.
Garage - Up and over door with power and light. Door and window to garden.
Rear Garden - Side access, partly decked and separate patio area. Mainly laid to lawn with borders of mature planting.
*Disclaimer: The vendor is an employee of John Hiltons and has a financial interest in this property.
Front Garden - Laid to lawn with mature shrubs and flowers, path to front porch, off road parking for 2 cars and access to garage.
Entrance Porch - Windows to front and side. panelled front door.
Entrance Hall - Plenty of space for coats and shoe storage.
Living/Dining Room - 5.61m x 4.08m (18'4" x 13'4") - A light and bright double aspect room overlooking the front garden. Working open fireplace. Double doors leading to:
Kitchen - 2.29m x 3.08m (7'6" x 10'1") - A range of base and wall units with worktop with matching upstand. Single stainless steel sink with mixer tap and drainer. Integrated hob with extractor above, integrated electric oven, space and plumbing for washing machine and dishwasher, space for fridge/freezer. Window overlooks rear garden and door to small conservatory.
Conservatory - 1.59m x 2.33m (5'2" x 7'7") - Power point and lighting with door to rear garden.
Hallway - Access to loft, storage cupboard.
Double Bedroom - 2.23m x 3.41m (7'3" x 11'2") - Built in storage and views over rear garden towards the Downs.
Double Bedroom - 3.13m x 3.79m (10'3" x 12'5") - Range of fitted wardrobes, storage cupboard, window to front.
Family Bathroom - Bath with mixer taps and shower over, vanity unit with sink and mixer tap, part tiled walls.
Separate Wc - Low level WC with vinyl flooring.
Garage - Up and over door with power and light. Door and window to garden.
Rear Garden - Side access, partly decked and separate patio area. Mainly laid to lawn with borders of mature planting.
