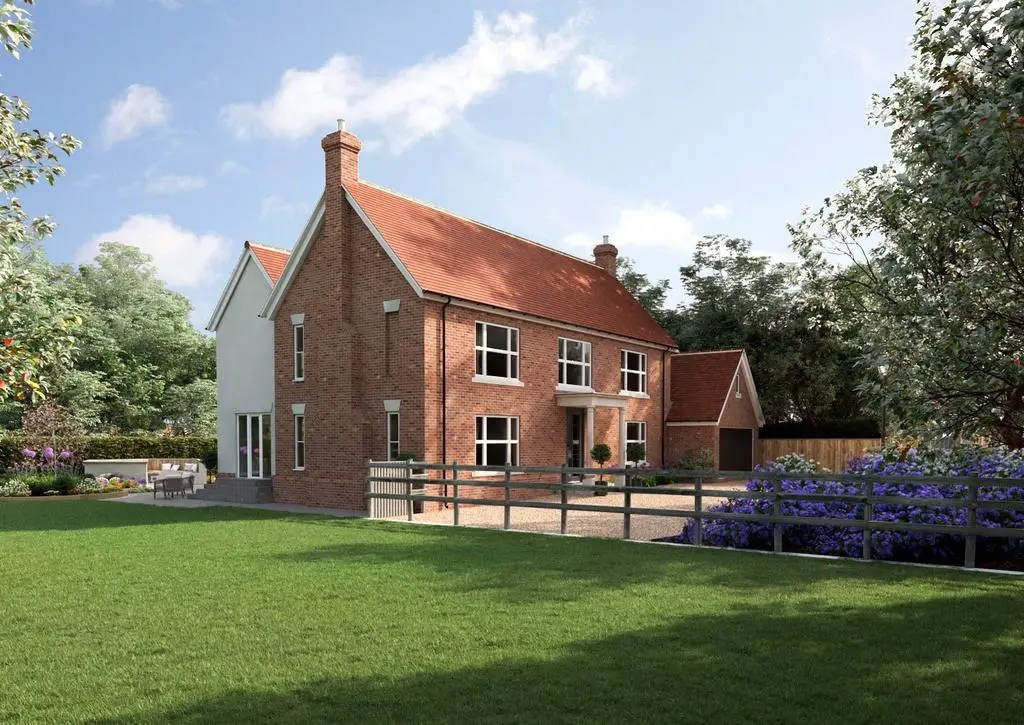
House For Sale £1,995,000
Holmswood House, due for completion soon by Jarvis Developments, is a stunning architect designed executive home in excess of 4,300 sq. ft., set over three floors to create an amazing family space. Offering a high specification throughout including underfloor heating, Villeroy & Boch bathroom designs and bi-folding doors in the bespoke kitchen/breakfast room. The grand central hallway leads into the main reception and a dining/cinema room. Double doors from the hallway lead into the kitchen/family room to the rear. Off the hallway is a cloakroom and, from the kitchen concealed doors lead through to a walk-in pantry and utility room. There is also a personal door into the double garage. Stairs lead up from this space to a self-contained Annex/home office which features a kitchenette/shower room and air conditioning creating a beautiful work from home or space for visitors.
The beautiful galleried landing on the first floor gives access to the principal bedroom with en-suite shower bathroom featuring a vanity unit and walk-in shower, leading through to a spacious walk-in wardrobe/nursery space. There are three further double bedrooms on this level, each with an en-suite. Stairs lead up to the second floor where there are two further bedrooms, each with an en-suite shower.
Outside, a sweeping driveway leads to the entrance, surrounded by sympathetic landscaping and a sun terrace to the rear, which will include a covered oak framed portico with pitched roof under which will be an outdoor kitchen cooking/BBQ area with raised composite decking including a firepit and power connection, together with a Jacuzzi provided.
The property is located in the sought-after village of Wickham Bishops in the stunning location of Back Lane with views across open countryside. The location is secluded but central to all the village amenities. Wickham Bishops has a vibrant community including local shops and amenities including Olio’s restaurant and is within easy reach of Chelmsford city centre, Witham town centre and surrounding Essex countryside.
The high specification includes underfloor heating (ground and first floors), radiators to second floor and home office. Air conditioning featured to first and second floor bedrooms and home office. Alarm fitted and CCTV wired ready for customer fittings. LVT herringbone flooring to hallway, kitchen, utility and cloakroom. Oak staircase, French polished black doors. Bespoke kitchen featuring solid wood flush kitchen units with built-in Neff oven and microwave. Solid wood painted units to utility room. Principal bedroom suite with fitted dressing room units. Bathroom design with Villeroy & Boch and Hansgrohe brassware, en-suite’s featuring Carrera tiles.
Property information: Tenure Freehold, build guarantee, detailed planning consent was granted with Maldon District Council under planning reference 20/00490/FUL. Ref: ADS230081. Please note: The main images used are CGI (computer generated images).
Witham main line station approx. 3.8 miles approx. (London Liverpool Street approx. 45 minutes) | Chelmsford City Centre 12 miles approx.
Benton Hall Golf & Country Club 2.3 miles approx. | Maldon town centre 3.8 miles approx. | Excellent main road links (A12/M25 & A414/M11 Stansted Airport)
The beautiful galleried landing on the first floor gives access to the principal bedroom with en-suite shower bathroom featuring a vanity unit and walk-in shower, leading through to a spacious walk-in wardrobe/nursery space. There are three further double bedrooms on this level, each with an en-suite. Stairs lead up to the second floor where there are two further bedrooms, each with an en-suite shower.
Outside, a sweeping driveway leads to the entrance, surrounded by sympathetic landscaping and a sun terrace to the rear, which will include a covered oak framed portico with pitched roof under which will be an outdoor kitchen cooking/BBQ area with raised composite decking including a firepit and power connection, together with a Jacuzzi provided.
The property is located in the sought-after village of Wickham Bishops in the stunning location of Back Lane with views across open countryside. The location is secluded but central to all the village amenities. Wickham Bishops has a vibrant community including local shops and amenities including Olio’s restaurant and is within easy reach of Chelmsford city centre, Witham town centre and surrounding Essex countryside.
The high specification includes underfloor heating (ground and first floors), radiators to second floor and home office. Air conditioning featured to first and second floor bedrooms and home office. Alarm fitted and CCTV wired ready for customer fittings. LVT herringbone flooring to hallway, kitchen, utility and cloakroom. Oak staircase, French polished black doors. Bespoke kitchen featuring solid wood flush kitchen units with built-in Neff oven and microwave. Solid wood painted units to utility room. Principal bedroom suite with fitted dressing room units. Bathroom design with Villeroy & Boch and Hansgrohe brassware, en-suite’s featuring Carrera tiles.
Property information: Tenure Freehold, build guarantee, detailed planning consent was granted with Maldon District Council under planning reference 20/00490/FUL. Ref: ADS230081. Please note: The main images used are CGI (computer generated images).
Witham main line station approx. 3.8 miles approx. (London Liverpool Street approx. 45 minutes) | Chelmsford City Centre 12 miles approx.
Benton Hall Golf & Country Club 2.3 miles approx. | Maldon town centre 3.8 miles approx. | Excellent main road links (A12/M25 & A414/M11 Stansted Airport)
