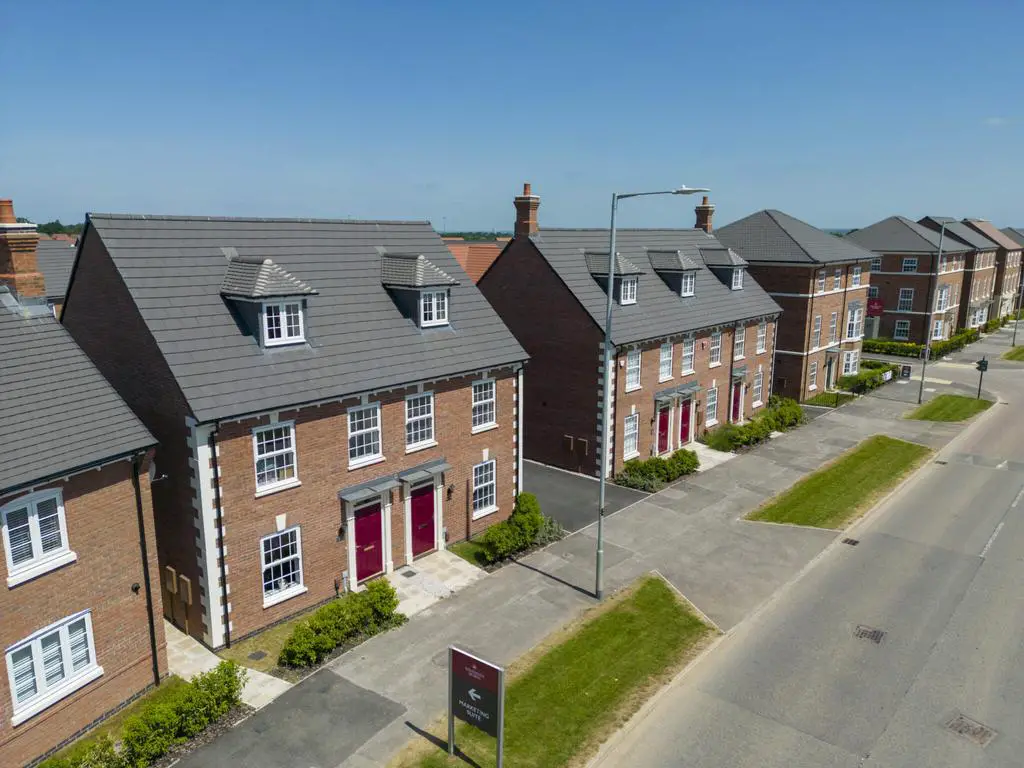
House For Sale £424,995
Come home to the Newark, a detached four bedroom family home.
The front of the property has a locally-carved ornamented canopy over the door, a Georgian inspired bay window and a detached garage with driveway.
Taking a step inside the Newark, you will find the hallway and downstairs cloakroom which comes with designer sanitaryware. Further down the hallway, you will discover the living room which boasts a stand-in bay window looking out to the front garden.
To the rear of the home and spanning the entire width of the property is the kitchen diner. The kitchen has a range of wall and base units with soft-close doors and integrated appliances. Meanwhile the dining area is positioned just next to French doors, providing direct access and view out to the turfed rear garden.
On this floor you will also find an enclosed storage cupboard under the stairs to help you to keep your new home clutter free.
The first floor is where you will find two double bedrooms, a single bedroom and the family bathroom with designer four-piece sanitaryware, including separate shower.
The staircase from this level then leads up to the master suite which occupies the entire second floor. At over 300 square feet, there is plenty of room for wardrobes, a dressing table and reading corner, providing a place to unwind away from the bustle of the rest of the home. There is also an ensuite with double shower completing this accommodation.
Throughout, the house has double glazed windows and central heating, meanwhile digitally enabled television points are thoughtfully placed at a high level and come complete with pre-wired HDMI cabling.
We're so proud of our homes that we place our signature rose insignia on the outside of each one, ensuring it can be easily identified as a Davidsons home for generations to come.
Please note images and descriptions are for representative purposes only. Davidsons Homes reserve the right to make amendments. For further information please contact your Sales Manager.
* Please note, the street scenes are an artistic interpretation of our Market Village development, and photography is for illustrative/ representative purposes only and not reflective of exact property or specification. Therefore variations in finishes and exact layout may not be accurate. Contact our Sales team for plot specific details. Davidsons Homes reserves the right to make amendments.
* Choices, extras and upgrades are subject to build stage.
Tenure: Freehold
Management fee, approx per annum: £250.00
Council Tax band: TBC
