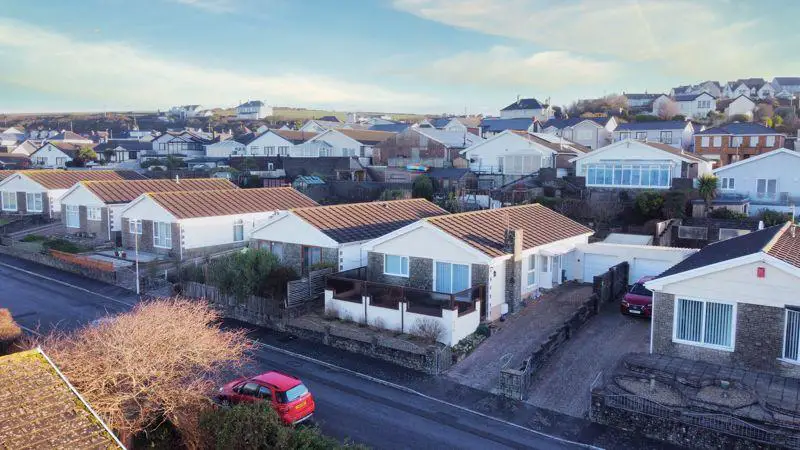
House For Sale £450,000
A deceptively spacious, well maintained 3 double bedroomed detached bungalow in a quiet cul-de-sac position with channel views and easy access to the beaches of Ogmore By Sea
FRONT PORCH (6'5" x 5'4"), ceramic tiled floor, down light and glazed front door to ENTRANCE HALL, (12'4" x 5'), fully carpeted, ceiling light, cloaks cupboard and boiler/utility cupboard. Dual aspect front SITTING ROOM, (22'1" x 11'9"), fitted carpet, ceiling light, gas fireplace with brick surround, side window and large glazed slide doors opening to the front terrace with coastal views. Archway opening to DINING ROOM, (11'10" x 9'10"), fitted carpet, pendant light and large window to the front elevation and sea views. KITCHEN/BREAKFAST ROOM, (11'9" x 11'11"), tile effect vinyl floor, LED spotlights to ceiling, wall and base mounted units with roll top work surface over, 'Neff' appliances to remain include an oven/grill, gas hob (with concealed extractor over), dishwasher with a window to the side and door. A Samsung double fridge freezer can be separately negotiated. Fully tiled SHOWER ROOM, (8'10" x 5'), comprises a corner shower enclosure (mains fed), modern WC and sink opposite, frosted window above and multiple spotlights to ceiling. Opening from entrance hall leads to SIDE HALL, (2'10" x 11'6") fitted carpet, pendant light, attic hatch, L-shaped storage cupboard, (5'2" max x 4'3" max), fitted radiator with access to airing cupboard and separate cupboard with fitted shelving.
BEDROOM 1, (13'11" x 9'9"), fitted carpet, ceiling light, fully integrated wardrobes with matching vanity unit, dresser and bedside table to remain and a large window overlooking the rear garden. EN-SUITE SHOWER ROOM, (6'2" x 7'2") fully tiled, walk in shower (mains fed), WC and sink with vanity storage under and frosted window. BEDROOM 2, (11'10" x 9'11"), fully carpeted, fitted light with glazed slide doors opening to the rear garden.
BEDROOM 3, (11'1" x 8'6"), timber effect floor, pendant ceiling light, window to the side driveway. Free standing bedroom furniture to be separately negotiated.
A gated entrance to the front leads to a sizable brick paviour drive that can accommodate multiple vehicles and lead onwards to the garage. GARAGE, (17'2" x 10'), concrete floor, power and lighting present, with a run of storage cupboards, work bench and an electrically operated 'up and over' door. A gravel seating area and screened RAISED TERRACE, (25'8" x 11'), made up of a paved patio, defined flower beds with glazed screening with coastal views lie to the front.
Secure gated access from both sides leads to the rear garden with a mixed paved and gravel lower tier. Steps rising to the top tier includes planted beds, established pear, apple, cherry and grape vine. A decked area is positioned to take in stunning sea views. An external POTTING SHED/STORE, (9' x 6'4"), with pitch corrugated roof, work bench and open shelving.
Council Tax Band: F
Tenure: Freehold
