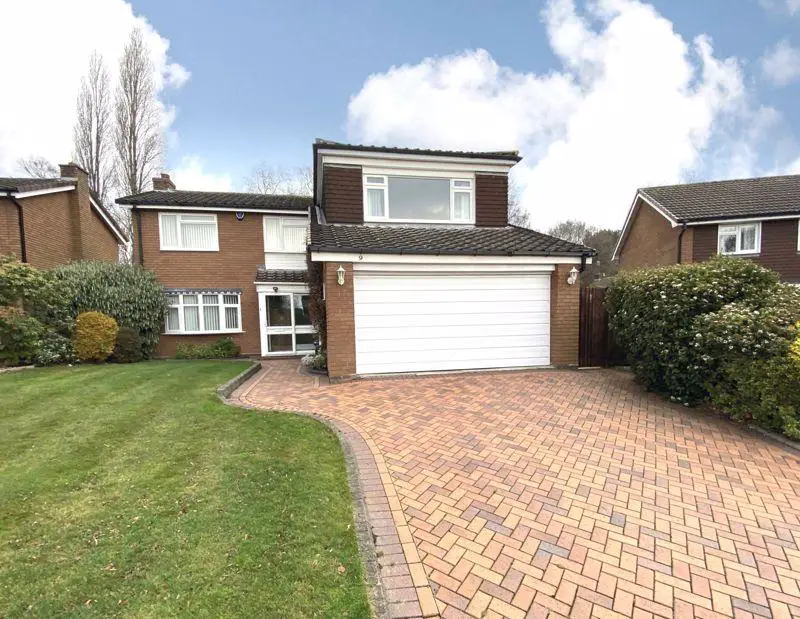
House For Sale £615,000
Owned since new, this five bedroom detached family home is beautifully presented, incredibly spacious and ideally situated in a highly sought after location close to local schools, shops and amenities. Set behind a spacious driveway the property is accessed through a useful porch into a welcoming entrance hall, with various doors leading off and stairs to the first floor, also offering a guest cloakroom. The fantastic living room is a great space with a dual windows overlooking the fore and the rear garden. The formal dining room which offers versatile accommodation which could be used as a playroom or snug. The kitchen breakfast room comprises a wide range of base wall and drawer mounted units with a rolled edgework surface, completing the ground floor is a utility room and a useful cloakroom.To the first floor are five exceptional bedrooms, some with fitted wardrobes. Bedroom one enjoys an ensuite and air conditioning, bedroom 2 is currently used as a sitting room with bedroom four currently used as an office. The principal bathroom completes the internal accommodation. Outside the rear garden is primarily laid to lawn with a large patio area perfect for outdoor gatherings, and enjoying the view of Moor Hall Golf course, there is front and rear access to the double garage with electric up and over door, the front block paved drive provides space for multiple vehicles. A viewing is highly recommended to fully appreciate what is on offer.Tenure: We can confirm the property is Freehold Viewings: Strictly via appointment through our Four Oaks Residential Sales Department on[use Contact Agent Button]or [use Contact Agent Button]
Hall
Living Room - 6.10m (20') x 3.58m (11'9")
Dining Room - 4.01m (13'2") x 2.74m (9')
Kitchen - 5.99m (19'8") x 2.67m (8'9")
Utility - 2.44m (8') x 2.39m (7'10")
WC
Double Garage - 4.93m (16'2") x 4.60m (15'1")
Landing
Bedroom 1 - 3.07m (10'1") x 2.85m (9'4")
En-suite - 2.75m (9') x 1.42m (4'8")
Bedroom 2 - 4.70m (15'5") x 2.97m (9'9")
Bedroom 3 - 4.07m (13'4") x 3.58m (11'9") max
Bedroom 4 - 3.07m (10'1") x 2.54m (8'4")
Bedroom 5 - 3.68m (12'1") x 1.93m (6'4")
Bathroom
Council Tax Band: F
Tenure: Freehold
Hall
Living Room - 6.10m (20') x 3.58m (11'9")
Dining Room - 4.01m (13'2") x 2.74m (9')
Kitchen - 5.99m (19'8") x 2.67m (8'9")
Utility - 2.44m (8') x 2.39m (7'10")
WC
Double Garage - 4.93m (16'2") x 4.60m (15'1")
Landing
Bedroom 1 - 3.07m (10'1") x 2.85m (9'4")
En-suite - 2.75m (9') x 1.42m (4'8")
Bedroom 2 - 4.70m (15'5") x 2.97m (9'9")
Bedroom 3 - 4.07m (13'4") x 3.58m (11'9") max
Bedroom 4 - 3.07m (10'1") x 2.54m (8'4")
Bedroom 5 - 3.68m (12'1") x 1.93m (6'4")
Bathroom
Council Tax Band: F
Tenure: Freehold