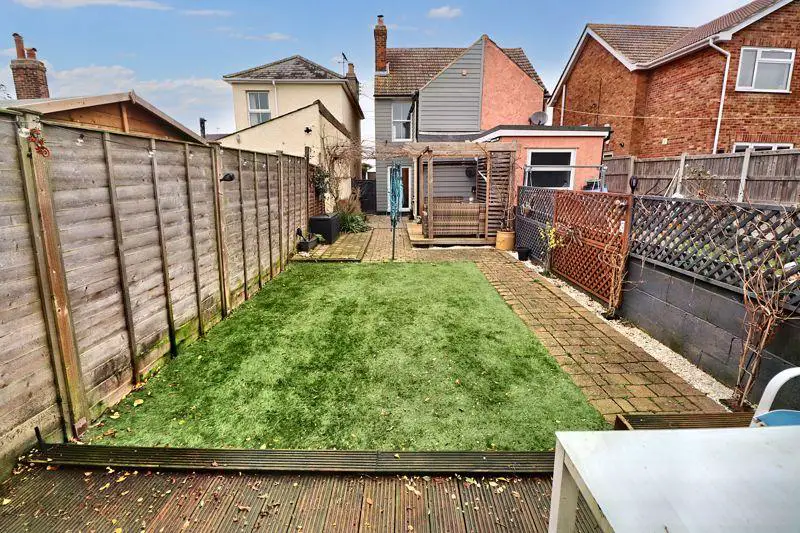
House For Sale £240,000
*TWO BED SEMI-DETACHED COTTAGE CLOSE TO TOWN CENTRE * Located with a minutes walk to the school and town centre this is a rare opportunity to purchase a two bedroom home in one of the most sought after locations in Brightlingsea. This beautiful property has a lounge with a separate dining room, contemporary fitted kitchen, utility room and downstairs cloakroom. Upstairs there are two double bedrooms and a family bathroom. Outside you have an enclosed garden with side access. * CALL TODAY TO ARRANGE A VIEWING *
Lounge - 11' 0'' x 10' 1'' (3.35m x 3.07m)
Double glazed sash window to front, centre light, Oak wood flooring, dado rails, radiator. Feature fireplace, door leading to hall.
Dining Room - 11' 2'' x 10' 1'' (3.40m x 3.07m)
French doors to rear, centre light, Oak wood flooring, log burner with hearth and surround, radiator. Door to under stair storage housing electric meter.
Kitchen - 11' 5'' x 6' 2'' (3.48m x 1.88m)
Window to side, centre light, space for oven, fridge/freezer and dishwasher. Range of base units with oak style worktops, 1½ bowl Belfast ceramic sink with mixer taps, Oak style flooring, tiled splashbacks, opening to:
Utility Area - 5' 8'' x 3' 0'' (1.73m x 0.91m)
Space and plumbing for washing machine, space for tumble dryer, UPVC door leading to garden.
Ground Floor Cloakroom - 4' 7'' x 3' 3'' (1.40m x 0.99m)
Obscured window to side, oak effect flooring. Low level WC and pedestal wash hand basin. Part-tiled walls, range of cupboards, wall mounted boiler.
Hallway
Stairs leading to first floor landing.
Landing
Carpet flooring, access to boarded loft.
Bedroom One - 11' 1'' x 10' 0'' (3.38m x 3.05m)
Double glazed sash window to rear, radiator, centre light, carpet. Storage cupboard, space for furniture, double room, door leading to:
Bathroom - 11' 4'' x 6' 2'' (3.45m x 1.88m)
Obscured double glazed sash window to side, inset spot lights, vinyl flooring, radiator, tongue and groove panelling. Low level WC, pedestal wash hand basin, shower enclosure, panelled bath, airing cupboard.
Bedroom Two - 11' 2'' x 10' 2'' (3.40m x 3.10m)
Double glazed sash window to front, radiator, centre light, carpet, storage cupboard, space for double bed, feature fireplace.
Exterior
FRONTDwarf brick wall with path leading to front door, gravel area to side.REARSide access with path to rear, patio area, garden area, shed, outside tap, mature shrubs and flowers bed, boundary fencing.
Council Tax Band: B
Tenure: Freehold
Lounge - 11' 0'' x 10' 1'' (3.35m x 3.07m)
Double glazed sash window to front, centre light, Oak wood flooring, dado rails, radiator. Feature fireplace, door leading to hall.
Dining Room - 11' 2'' x 10' 1'' (3.40m x 3.07m)
French doors to rear, centre light, Oak wood flooring, log burner with hearth and surround, radiator. Door to under stair storage housing electric meter.
Kitchen - 11' 5'' x 6' 2'' (3.48m x 1.88m)
Window to side, centre light, space for oven, fridge/freezer and dishwasher. Range of base units with oak style worktops, 1½ bowl Belfast ceramic sink with mixer taps, Oak style flooring, tiled splashbacks, opening to:
Utility Area - 5' 8'' x 3' 0'' (1.73m x 0.91m)
Space and plumbing for washing machine, space for tumble dryer, UPVC door leading to garden.
Ground Floor Cloakroom - 4' 7'' x 3' 3'' (1.40m x 0.99m)
Obscured window to side, oak effect flooring. Low level WC and pedestal wash hand basin. Part-tiled walls, range of cupboards, wall mounted boiler.
Hallway
Stairs leading to first floor landing.
Landing
Carpet flooring, access to boarded loft.
Bedroom One - 11' 1'' x 10' 0'' (3.38m x 3.05m)
Double glazed sash window to rear, radiator, centre light, carpet. Storage cupboard, space for furniture, double room, door leading to:
Bathroom - 11' 4'' x 6' 2'' (3.45m x 1.88m)
Obscured double glazed sash window to side, inset spot lights, vinyl flooring, radiator, tongue and groove panelling. Low level WC, pedestal wash hand basin, shower enclosure, panelled bath, airing cupboard.
Bedroom Two - 11' 2'' x 10' 2'' (3.40m x 3.10m)
Double glazed sash window to front, radiator, centre light, carpet, storage cupboard, space for double bed, feature fireplace.
Exterior
FRONTDwarf brick wall with path leading to front door, gravel area to side.REARSide access with path to rear, patio area, garden area, shed, outside tap, mature shrubs and flowers bed, boundary fencing.
Council Tax Band: B
Tenure: Freehold
