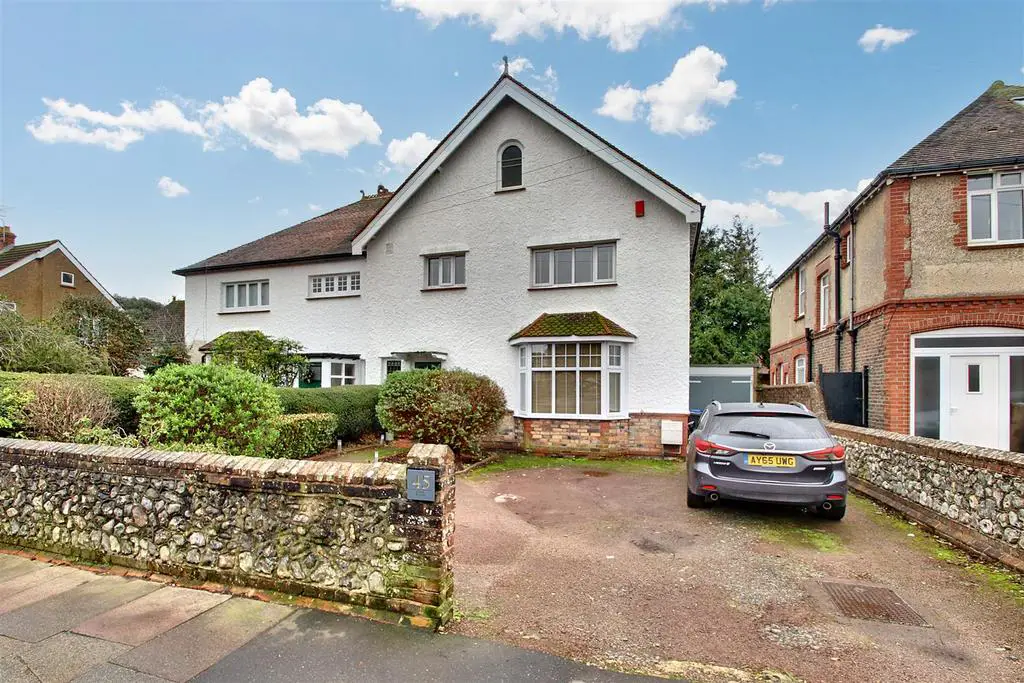
House For Sale £600,000
* Guide Price £600,000 - £650,000 *
A quintessential period family home boasting numerous character features including high level skirting, decorative coving, picture rails, and focal fireplace coupled with stain glass window in the spacious entrance hall & lounge.
James & James Estate Agents are delighted to bring to the market this spacious four bedroom semi-detached family home boasting two reception rooms and a kitchen/diner. The accommodation in brief comprises covered entrance into spacious entrance hall with under stairs storage, double aspect bay fronted lounge, dining room with pleasing outlook over the South facing rear garden, and kitchen/dining room with breakfast bar, and ground floor cloakroom.
To the first floor there are four good size bedrooms, and a modern fitted family bathroom. Externally there is off road parking which in turn leads to the garage/store with a private door into the rear garden.
Other benefits include gas central heating, majority double glazed windows, three stained glass windows. In our opinion internal viewing is considered essential to appreciate the overall size and condition of this family home.
Situated on Mill Road, local shops are nearby in Goring Road, whilst the 700 bus also runs along giving fantastic links into Worthing town centre and beyond.
The nearest mainline railway station is West Worthing giving access to most major towns and cities.
Covered Entrance -
Entrance Hall - 2.11m x 4.27m (6'11 x 14'0) -
Bay Fronted Double Aspect Lounge - 5.79m x 3.86m (19'0 x 12'8) -
South Facing Dining Room With Focal Fireplace - 3.71m x 4.67m (12'2 x 15'4) -
Kitchen/Diner - 5.64m x 3.20m opening to 4.29m (18'6 x 10'6 openin -
Ground Floor Cloakroom - 2.62m x 1.04m (8'7 x 3'5) -
First Floor Landing -
Bedroom One - 4.83m x 3.73m (15'10 x 12'3) -
Bedroom Two - 4.70m x 3.20m (15'5 x 10'6) -
Bedroom Three - 4.14m x 3.45m (13'7 x 11'4) -
Bedroom Four - 3.07m x 2.79m (10'1 x 9'2) -
Modern Refitted Family Bathroom - 2.46m x 2.01m (8'1 x 6'7) -
Garage/Store With Personal Door To Garden - 4.70m x 2.46m (15'5 x 8'1) -
Off Road Parking -
Feature South Facing Rear Garden -
A quintessential period family home boasting numerous character features including high level skirting, decorative coving, picture rails, and focal fireplace coupled with stain glass window in the spacious entrance hall & lounge.
James & James Estate Agents are delighted to bring to the market this spacious four bedroom semi-detached family home boasting two reception rooms and a kitchen/diner. The accommodation in brief comprises covered entrance into spacious entrance hall with under stairs storage, double aspect bay fronted lounge, dining room with pleasing outlook over the South facing rear garden, and kitchen/dining room with breakfast bar, and ground floor cloakroom.
To the first floor there are four good size bedrooms, and a modern fitted family bathroom. Externally there is off road parking which in turn leads to the garage/store with a private door into the rear garden.
Other benefits include gas central heating, majority double glazed windows, three stained glass windows. In our opinion internal viewing is considered essential to appreciate the overall size and condition of this family home.
Situated on Mill Road, local shops are nearby in Goring Road, whilst the 700 bus also runs along giving fantastic links into Worthing town centre and beyond.
The nearest mainline railway station is West Worthing giving access to most major towns and cities.
Covered Entrance -
Entrance Hall - 2.11m x 4.27m (6'11 x 14'0) -
Bay Fronted Double Aspect Lounge - 5.79m x 3.86m (19'0 x 12'8) -
South Facing Dining Room With Focal Fireplace - 3.71m x 4.67m (12'2 x 15'4) -
Kitchen/Diner - 5.64m x 3.20m opening to 4.29m (18'6 x 10'6 openin -
Ground Floor Cloakroom - 2.62m x 1.04m (8'7 x 3'5) -
First Floor Landing -
Bedroom One - 4.83m x 3.73m (15'10 x 12'3) -
Bedroom Two - 4.70m x 3.20m (15'5 x 10'6) -
Bedroom Three - 4.14m x 3.45m (13'7 x 11'4) -
Bedroom Four - 3.07m x 2.79m (10'1 x 9'2) -
Modern Refitted Family Bathroom - 2.46m x 2.01m (8'1 x 6'7) -
Garage/Store With Personal Door To Garden - 4.70m x 2.46m (15'5 x 8'1) -
Off Road Parking -
Feature South Facing Rear Garden -
