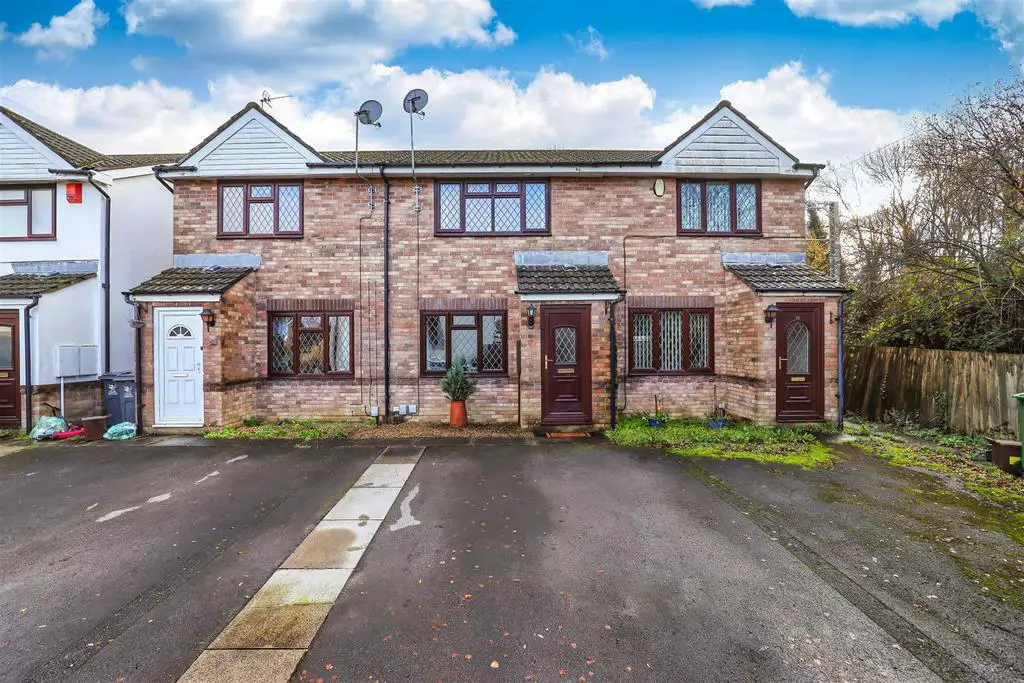
House For Sale £289,950
An immaculate and beautifully presented, two double bedroom property situated in the popular location of Cae Tymawr in Whitchurch. The current owner has maintained the property to a very high standard and benefits from a renewed modern combination boiler, high gloss kitchen and three piece bathroom suite. This ideal starter home is at the head of this quiet cul de sac and is within walking distance for both Whitchurch and Llandaff North villages, the Taff Trial, Llandaff North train station and the highly regarded primary and secondary schools. Viewing of this property is highly recommended to appreciate the generous accommodation throughout. The property briefly comprises; Internal porch, spacious lounge and kitchen/diner to the ground floor. To the first floor, there are two double bedrooms and bathroom.
Porch - Entered via UPVC front door, carpeted floor, painted walls, textured ceiling, wall mounted fuse box, door leading through to :-
Lounge - 4.42m x 3.81m (14'6" x 12'5") - A generous room overlooking the front aspect of the property. With light oak laminate floor, painted walls, smooth ceiling. UPVC window, carpeted stairs leading to the first floor and radiator. Door to;
Kitchen/Diner - 3.81m x 2.69m (12'5" x 8'9") - A spacious kitchen with ample room for a dining table and chairs. With a range wall and base units and contrasting work surfaces over. Inset stainless steel sink and drainer with chrome tap. Electric hob with extractor fan over and built in oven. Integrated fridge/freezer and washing machine. Tile effect LVT floor, painted walls, textured ceiling and radiator. Wall mounted Viessmann combination boiler. Door to under stairs storage cupboard. UPVC window and door to rear garden.
Landing - Carpeted floor, painted walls, textured ceiling, doors to all rooms and loft access.
Bedroom One - 3.81m x 2.62m (12'5" x 8'7") - A good size double bedroom overlooking the front aspect of the property with carpeted floor, painted walls, textured ceiling, space for wardrobes, radiator and UPVC window.
Bedroom Two - 3.81m x 2.69m (12'5" x 8'9") - A further double bedroom overlooking the rear aspect of the property with carpeted floor, painted walls, textured ceiling, radiator and UPVC window.
Bathroom - 2.90m x 1.63m (9'6" x 5'4") - A modern bathroom with fully tiled walls, low level WC, pedestal wash hand basin, P shaped bath with chrome mixer shower and glazed shower screen. Tile effect lino flooring, useful storage space and chrome towel radiator.
Outside - Front Garden
Two parking spaces to the front of the property. Pathway leading to the front door.
Rear Garden
Deck area accessed via the kitchen, leading to laid lawn and further raised deck area. A sunny South, South East garden, timber perimeter fencing and small storage shed.
Tenure - This property is understood to be Freehold. This will be verified by the purchaser's solicitor.
Council Tax - BAND D
Porch - Entered via UPVC front door, carpeted floor, painted walls, textured ceiling, wall mounted fuse box, door leading through to :-
Lounge - 4.42m x 3.81m (14'6" x 12'5") - A generous room overlooking the front aspect of the property. With light oak laminate floor, painted walls, smooth ceiling. UPVC window, carpeted stairs leading to the first floor and radiator. Door to;
Kitchen/Diner - 3.81m x 2.69m (12'5" x 8'9") - A spacious kitchen with ample room for a dining table and chairs. With a range wall and base units and contrasting work surfaces over. Inset stainless steel sink and drainer with chrome tap. Electric hob with extractor fan over and built in oven. Integrated fridge/freezer and washing machine. Tile effect LVT floor, painted walls, textured ceiling and radiator. Wall mounted Viessmann combination boiler. Door to under stairs storage cupboard. UPVC window and door to rear garden.
Landing - Carpeted floor, painted walls, textured ceiling, doors to all rooms and loft access.
Bedroom One - 3.81m x 2.62m (12'5" x 8'7") - A good size double bedroom overlooking the front aspect of the property with carpeted floor, painted walls, textured ceiling, space for wardrobes, radiator and UPVC window.
Bedroom Two - 3.81m x 2.69m (12'5" x 8'9") - A further double bedroom overlooking the rear aspect of the property with carpeted floor, painted walls, textured ceiling, radiator and UPVC window.
Bathroom - 2.90m x 1.63m (9'6" x 5'4") - A modern bathroom with fully tiled walls, low level WC, pedestal wash hand basin, P shaped bath with chrome mixer shower and glazed shower screen. Tile effect lino flooring, useful storage space and chrome towel radiator.
Outside - Front Garden
Two parking spaces to the front of the property. Pathway leading to the front door.
Rear Garden
Deck area accessed via the kitchen, leading to laid lawn and further raised deck area. A sunny South, South East garden, timber perimeter fencing and small storage shed.
Tenure - This property is understood to be Freehold. This will be verified by the purchaser's solicitor.
Council Tax - BAND D