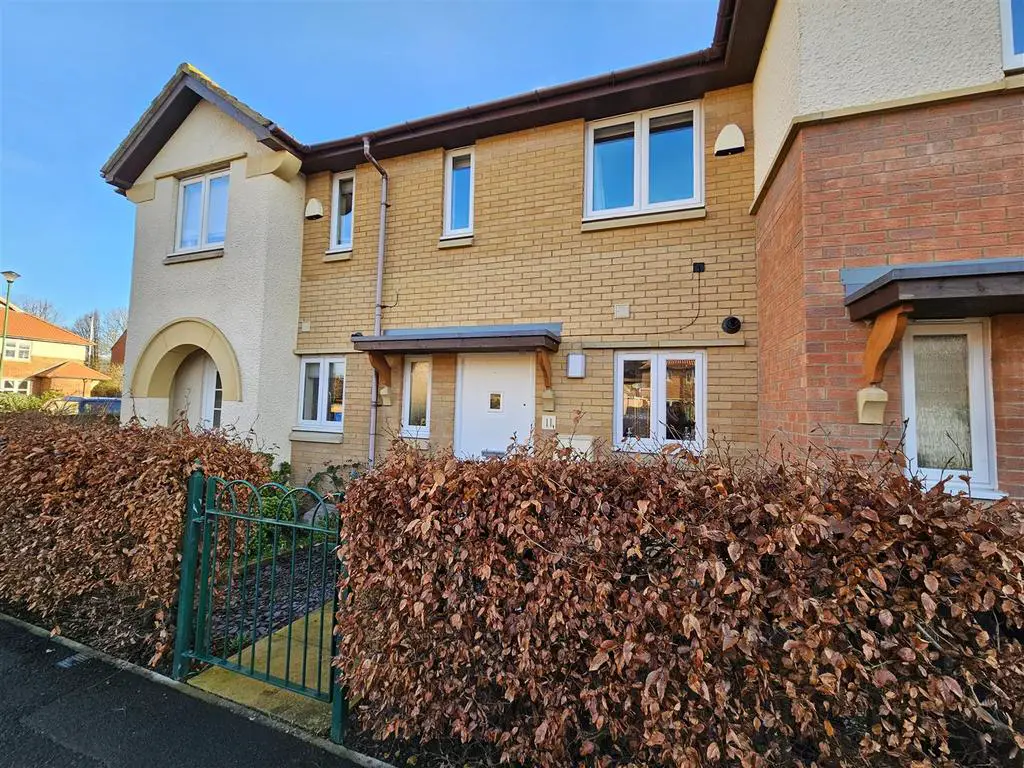
House For Sale £148,500
This immaculately presented two bedroom property comes to the market and is located within the West Park development on the outskirts of Darlington within a short stroll to Marks and Spencer Food Hall, Aldi and the Co-Op and other amenities on hand. The property is also commutable to Cockerton Village and major road links.
In our opinion the home would suit a variety of purchasers including young professionals or perhaps those wanting to downsize.
Viewing is highly recommended.
Entrance Hallway - Composite door to the front and radiator.
Downstairs Cloakroom - Upvc double glazed window to the front, w/c, wash hand basin and radiator.
Lounge / Kitchen - Open plan. Kitchen area is fitted with a range of wall, base and drawer units, contrasting work surfaces, breakfast bar, four ring ceramic hob, oven and extractor, stainless steel sink unit with mixer tap, space for fridge freezer and washing machine.
Lounge area has under stairs storage cupboard, two radiators and double doors leading to the rear garden.
First Floor - Landing and radiator.
Bedroom One - Two upvc double glazed windows to the rear, wardrobe, storage cupboard and radiator.
Bedroom Two - Two upvc double glazed windows to the front, radiator and access to the loft area.
Bathroom - Fitted with a suite comprising P-shaped bath with shower over and shower screen, low level wc, wash hand basin and radiator.
Externally - There is a garden to the front with hedge surround.
The rear garden which has a patio and decking area with artificial lawn and gated access.
Council Tax - Band B
Tenure - Freehold
Note - IMPORTANT NOTE TO PURCHASERS: We endeavour to make our sales particulars accurate and reliable, however, they do not constitute or form part of an offer or any contract and none is to be relied upon as statements of representation or fact. The services, systems and appliances listed in this specification have not been tested by us and no guarantee as to their operating ability or efficiency is given. All measurements have been taken as a guide to prospective buyers only, and are not precise. Floor plans where included are not to scale and accuracy is not guaranteed. If you require clarification or further information on any points, please contact us, especially if you are travelling some distance to view. Fixtures and fittings other than those mentioned are to be agreed with the seller. We cannot also confirm at this stage of marketing the tenure of this house
In our opinion the home would suit a variety of purchasers including young professionals or perhaps those wanting to downsize.
Viewing is highly recommended.
Entrance Hallway - Composite door to the front and radiator.
Downstairs Cloakroom - Upvc double glazed window to the front, w/c, wash hand basin and radiator.
Lounge / Kitchen - Open plan. Kitchen area is fitted with a range of wall, base and drawer units, contrasting work surfaces, breakfast bar, four ring ceramic hob, oven and extractor, stainless steel sink unit with mixer tap, space for fridge freezer and washing machine.
Lounge area has under stairs storage cupboard, two radiators and double doors leading to the rear garden.
First Floor - Landing and radiator.
Bedroom One - Two upvc double glazed windows to the rear, wardrobe, storage cupboard and radiator.
Bedroom Two - Two upvc double glazed windows to the front, radiator and access to the loft area.
Bathroom - Fitted with a suite comprising P-shaped bath with shower over and shower screen, low level wc, wash hand basin and radiator.
Externally - There is a garden to the front with hedge surround.
The rear garden which has a patio and decking area with artificial lawn and gated access.
Council Tax - Band B
Tenure - Freehold
Note - IMPORTANT NOTE TO PURCHASERS: We endeavour to make our sales particulars accurate and reliable, however, they do not constitute or form part of an offer or any contract and none is to be relied upon as statements of representation or fact. The services, systems and appliances listed in this specification have not been tested by us and no guarantee as to their operating ability or efficiency is given. All measurements have been taken as a guide to prospective buyers only, and are not precise. Floor plans where included are not to scale and accuracy is not guaranteed. If you require clarification or further information on any points, please contact us, especially if you are travelling some distance to view. Fixtures and fittings other than those mentioned are to be agreed with the seller. We cannot also confirm at this stage of marketing the tenure of this house
Houses For Sale Sans Pareil Square
Houses For Sale Paradise Way
Houses For Sale Rainhill Way
Houses For Sale West Auckland Road
Houses For Sale George Stephenson Drive
Houses For Sale Westpark Drive
Houses For Sale Locomotion Lane
Houses For Sale Swinbridge
Houses For Sale Westerhope Court
Houses For Sale L.&N.E.R. Darlington & Tebay Branch
Houses For Sale Paradise Way
Houses For Sale Rainhill Way
Houses For Sale West Auckland Road
Houses For Sale George Stephenson Drive
Houses For Sale Westpark Drive
Houses For Sale Locomotion Lane
Houses For Sale Swinbridge
Houses For Sale Westerhope Court
Houses For Sale L.&N.E.R. Darlington & Tebay Branch