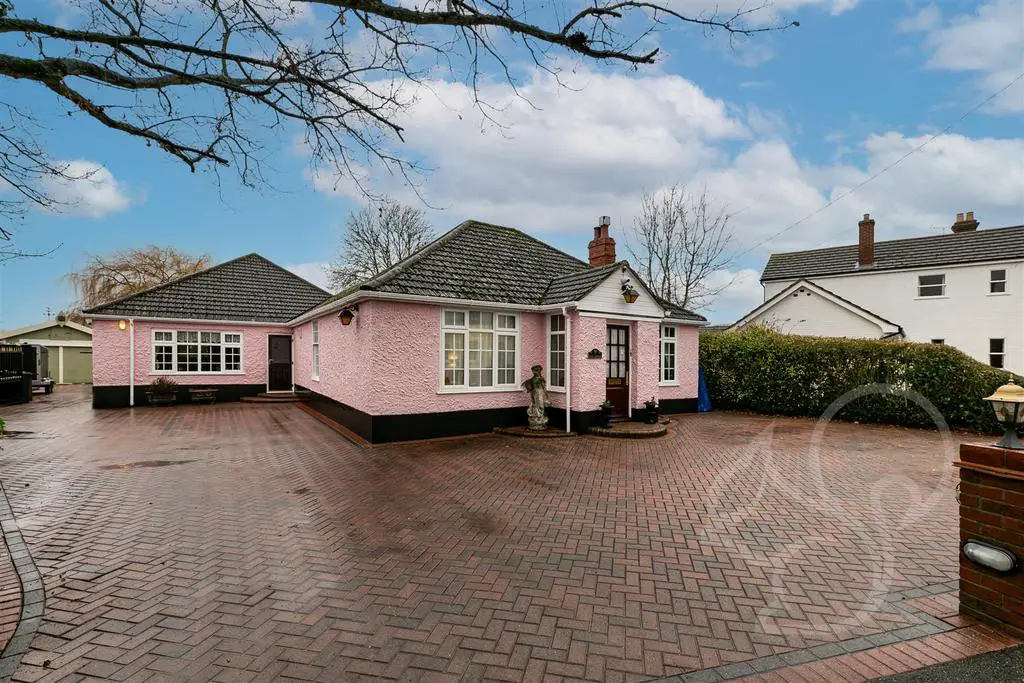
House For Sale £700,000
Guide Price £700,000. - £750,000.
With pleasure we present this stunning four-bedroom detached bungalow offering a perfect blend of spacious living, contemporary design, and timeless charm. Boasting 1915 square feet of meticulously crafted interiors, this residence provides an ideal sanctuary for modern family life.
Upon entering, you are greeted by a sense of warmth and elegance, with two inviting reception rooms that serve as versatile spaces for entertaining, family gatherings, or a quiet retreat. The well-appointed kitchen and breakfast room showcase modern amenities and stylish finishes, creating a culinary haven for both aspiring chefs and daily meal preparations.
The heart of the home unfolds into a captivating conservatory, bathed in natural light and seamlessly connecting indoor and outdoor living spaces. This sunlit retreat is an ideal setting for relaxation, enjoying a morning coffee, or hosting intimate gatherings with friends and family.
The property features a thoughtfully designed layout with four generously sized bedrooms, providing ample space for personal comfort and privacy. The Principal Bedroom, a true retreat within the home, boasts an en-suite bathroom, offering a private oasis for relaxation and rejuvenation.
Externally, the residence is surrounded by well-manicured gardens, providing a picturesque backdrop for outdoor activities and enjoying the beauty of nature. The property also offers an extensive driveway with parking facilities for eight vehicles.
Located in the charming village of Tolleshunt Darcy, this home offers a tranquil escape from the hustle and bustle of city life while maintaining close proximity to essential amenities. With its timeless design, modern amenities, and generous living spaces, this property presents a unique opportunity to experience the best of both comfort and style in a sought-after location.
For an internal inspection please call Oakheart Mersea -[use Contact Agent Button].
Lounge - 7.55 x 3.38 (24'9" x 11'1") -
Study - 3.79 x 3.57 (12'5" x 11'8") -
Dining Room - 3.36 x 3.16 (11'0" x 10'4") -
Shower Room - 2.65 x 1.83 (8'8" x 6'0") -
Kitchen - 4.02 x 2.95 (13'2" x 9'8") -
Conservatory - 5.39 x 5.30 (17'8" x 17'4") -
Sitting Room - 5.95 x 3.87 (19'6" x 12'8") -
Utility Room - 4.03 x 2.38 (13'2" x 7'9") -
Principal Bedroom - 4.67 x 3.80 (15'3" x 12'5") -
En Suite - 2.72 x 1.30 (8'11" x 4'3") -
Bedroom Two - 4.22 x 3.31 (13'10" x 10'10") -
En Suite - 1.71 x 0.81 (5'7" x 2'7") -
Bedroom Three - 4.22 x 2.72 (13'10" x 8'11") -
With pleasure we present this stunning four-bedroom detached bungalow offering a perfect blend of spacious living, contemporary design, and timeless charm. Boasting 1915 square feet of meticulously crafted interiors, this residence provides an ideal sanctuary for modern family life.
Upon entering, you are greeted by a sense of warmth and elegance, with two inviting reception rooms that serve as versatile spaces for entertaining, family gatherings, or a quiet retreat. The well-appointed kitchen and breakfast room showcase modern amenities and stylish finishes, creating a culinary haven for both aspiring chefs and daily meal preparations.
The heart of the home unfolds into a captivating conservatory, bathed in natural light and seamlessly connecting indoor and outdoor living spaces. This sunlit retreat is an ideal setting for relaxation, enjoying a morning coffee, or hosting intimate gatherings with friends and family.
The property features a thoughtfully designed layout with four generously sized bedrooms, providing ample space for personal comfort and privacy. The Principal Bedroom, a true retreat within the home, boasts an en-suite bathroom, offering a private oasis for relaxation and rejuvenation.
Externally, the residence is surrounded by well-manicured gardens, providing a picturesque backdrop for outdoor activities and enjoying the beauty of nature. The property also offers an extensive driveway with parking facilities for eight vehicles.
Located in the charming village of Tolleshunt Darcy, this home offers a tranquil escape from the hustle and bustle of city life while maintaining close proximity to essential amenities. With its timeless design, modern amenities, and generous living spaces, this property presents a unique opportunity to experience the best of both comfort and style in a sought-after location.
For an internal inspection please call Oakheart Mersea -[use Contact Agent Button].
Lounge - 7.55 x 3.38 (24'9" x 11'1") -
Study - 3.79 x 3.57 (12'5" x 11'8") -
Dining Room - 3.36 x 3.16 (11'0" x 10'4") -
Shower Room - 2.65 x 1.83 (8'8" x 6'0") -
Kitchen - 4.02 x 2.95 (13'2" x 9'8") -
Conservatory - 5.39 x 5.30 (17'8" x 17'4") -
Sitting Room - 5.95 x 3.87 (19'6" x 12'8") -
Utility Room - 4.03 x 2.38 (13'2" x 7'9") -
Principal Bedroom - 4.67 x 3.80 (15'3" x 12'5") -
En Suite - 2.72 x 1.30 (8'11" x 4'3") -
Bedroom Two - 4.22 x 3.31 (13'10" x 10'10") -
En Suite - 1.71 x 0.81 (5'7" x 2'7") -
Bedroom Three - 4.22 x 2.72 (13'10" x 8'11") -
