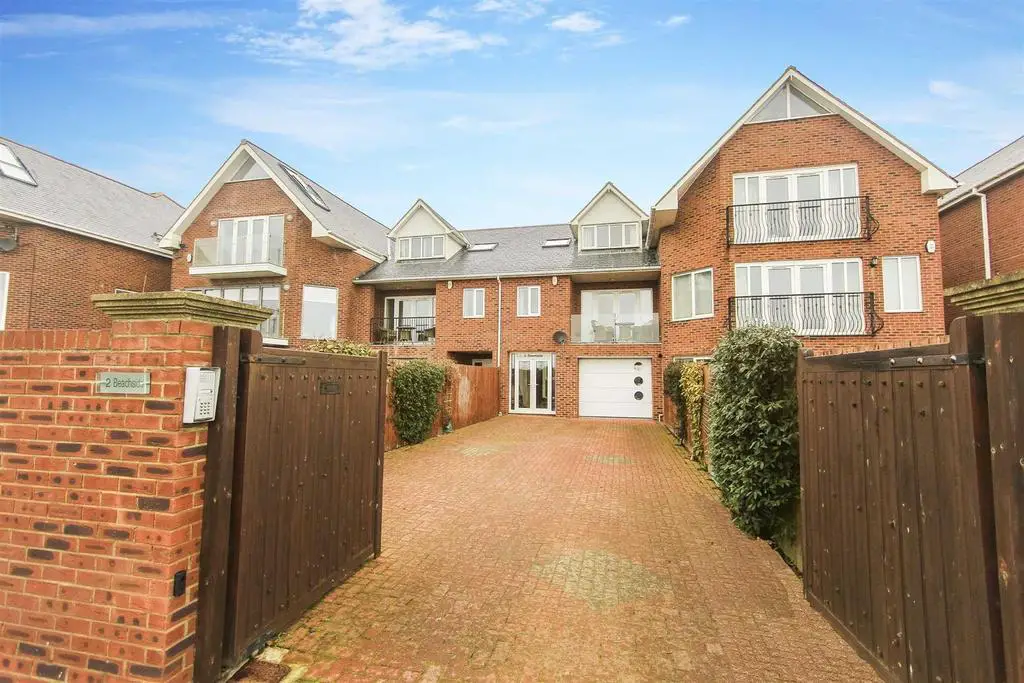
House For Sale £350,000
Ideally situated in the popular South Shore residential area of Blyth, is this stunning three bedroom townhouse style, freehold property. Built circa 2008, the property boasts stunning views over the North Sea towards St Mary's Lighthouse from the balcony at the front and over the Port of Blyth Pier. Double glazed throughout and with contemporary and tasteful decor the property presents a fantastic opportunity to acquire a unique family home in this area.
Being only fifty meters from a very popular family beach and water sports club, the property is accessed via electric security gates to the front and via a porch which opens onto the welcoming hallway, in turn leading to the principal areas of the ground floor, comprising: a spacious living area, sizeable utility room with fitted cupboards and worktops, WC, under stairs storage and large carpeted integral garage with fitted storage units and a high quality electric up and over access door. To the rear of the property is a well maintained, secluded block paved area, ideal for barbecuing, which also offers the property the protection of a high security fence. There is secure off-street parking for at least four vehicles.
A stylish light oak and glass staircase leads to the first floor which offers a second, sizeable living room with adjoining dining area and balcony with outside electricity supply and sea view. There is a modern fitted kitchen and dining area with cupboards, dishwasher, granite worktops and quality appliances including a new Bosch induction hob and double oven. There is also a convenient WC and shower room.
A further matching staircase leads to the second floor which offers an impressive master bedroom to the rear, with new, high quality, bespoke fitted furniture and mirrored wardrobes and is connected to a stunning, recently designed and installed, en-suite shower room with under floor heating and illuminated mirror cabinet. The striking family bathroom, which was also recently designed and insta
Living Room 1 - 3.76 x 4.42 (12'4" x 14'6") -
Utility Room - 1.81 x 3.18 (5'11" x 10'5") -
Living Room 2 - 3.59 x 4.43 (11'9" x 14'6") -
Kitchen/ Dining Room - 3.59 x 4.39 (11'9" x 14'4") -
Shower Room - 1.98 x 2.02 (6'5" x 6'7") -
Dining Room - 3.12 x 1.98 (10'2" x 6'5") -
Master Bedroom - 3.92 x 2.54 (12'10" x 8'3") -
Bedroom 2 - 2.57 x 2.96 (8'5" x 9'8") -
Bedroom 3 - 3.17 x 2.25 (10'4" x 7'4") -
Ensuite - 1.51 x 2.54 (4'11" x 8'3") -
Bathroom - 1.98 x 2.08 (6'5" x 6'9") -
Being only fifty meters from a very popular family beach and water sports club, the property is accessed via electric security gates to the front and via a porch which opens onto the welcoming hallway, in turn leading to the principal areas of the ground floor, comprising: a spacious living area, sizeable utility room with fitted cupboards and worktops, WC, under stairs storage and large carpeted integral garage with fitted storage units and a high quality electric up and over access door. To the rear of the property is a well maintained, secluded block paved area, ideal for barbecuing, which also offers the property the protection of a high security fence. There is secure off-street parking for at least four vehicles.
A stylish light oak and glass staircase leads to the first floor which offers a second, sizeable living room with adjoining dining area and balcony with outside electricity supply and sea view. There is a modern fitted kitchen and dining area with cupboards, dishwasher, granite worktops and quality appliances including a new Bosch induction hob and double oven. There is also a convenient WC and shower room.
A further matching staircase leads to the second floor which offers an impressive master bedroom to the rear, with new, high quality, bespoke fitted furniture and mirrored wardrobes and is connected to a stunning, recently designed and installed, en-suite shower room with under floor heating and illuminated mirror cabinet. The striking family bathroom, which was also recently designed and insta
Living Room 1 - 3.76 x 4.42 (12'4" x 14'6") -
Utility Room - 1.81 x 3.18 (5'11" x 10'5") -
Living Room 2 - 3.59 x 4.43 (11'9" x 14'6") -
Kitchen/ Dining Room - 3.59 x 4.39 (11'9" x 14'4") -
Shower Room - 1.98 x 2.02 (6'5" x 6'7") -
Dining Room - 3.12 x 1.98 (10'2" x 6'5") -
Master Bedroom - 3.92 x 2.54 (12'10" x 8'3") -
Bedroom 2 - 2.57 x 2.96 (8'5" x 9'8") -
Bedroom 3 - 3.17 x 2.25 (10'4" x 7'4") -
Ensuite - 1.51 x 2.54 (4'11" x 8'3") -
Bathroom - 1.98 x 2.08 (6'5" x 6'9") -
