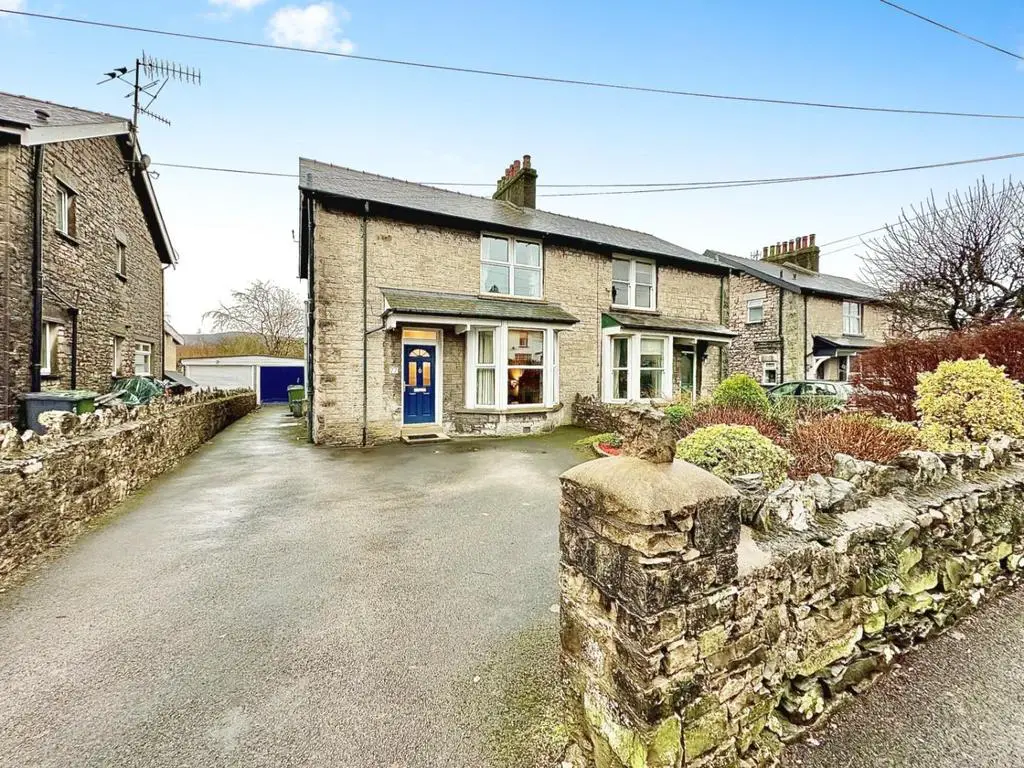
House For Sale £350,000
Conveniently situated for Kendal town. Offering space, character, a generous garden, making 77 Burneside Road the ideal family home.
The layout consists of a characterful entrance hallway, high ceilings with an original staircase leading to the first floor, under-stair cloakroom with /W.C. Family living room with bay windows, focal fireplace and plenty of room for furnishings. Two further receptions, one currently used as a sitting room and a study leading to the modern fitted breakfast kitchen, and utility room with outside access to the garden. To the first floor you will find the modern fitted shower room, three double bedrooms, two generously sized doubles, with storage and a third small double room. Additionally there is an "attic room" which is accessed via a small width staircase, from bedroom two, ideal for additional family space, office space or accessible storage.
Outside the property to the front, there is driveway parking for three cars, front boundary wall with low maintenance border, a generously sized private and enclosed garden to the rear with multiple terraces, established planting and a family sized lawn.
This ideal family home, is within walking distance to the town centre, close to parks, and the many facilities of the market town. Including bus links, schools and the Lake District National park and the M6 motorway are easily accessible.
Benefitting from gas central heating, double glazing, fully maintained throughout the current owners ownership of 43 years, including a new roof within 2019.
Living Room - 5.59m x 3.63m (18'4" x 11'11") -
Hallway - 4.67m x 2.29m (15'4" x 7'6" ) -
Dining / Reception - 2.54m x 3.63m (8'4" x 11'11") -
Study - 2.54m x 2.08m (8'4" x 6'10" ) -
Breakfast / Kitchen - 3.81m x 3.10m (12'6" x 10'2") -
Utility - 2.49m x 0.61m (8'2" x 2'92") -
W.C /Cloak Room -
Landing - 1.93m x 1.19m (6'4" x 3'11") -
Bedroom One - 3.66m x 2.87m (upto wardrobes) (12'0" x 9'5" (upt -
Bedroom Two - 3.68m x 2.87m (12'1" x 9'5" ) -
Bedroom Three - 2.57m x 2.41m (8'5" x 7'11" ) -
Shower Room - 1.83m x 2.36m (6'0" x 7'9" ) -
Attic Room - 2.74m x 6.10m (9'0" x 20'0" ) -
The layout consists of a characterful entrance hallway, high ceilings with an original staircase leading to the first floor, under-stair cloakroom with /W.C. Family living room with bay windows, focal fireplace and plenty of room for furnishings. Two further receptions, one currently used as a sitting room and a study leading to the modern fitted breakfast kitchen, and utility room with outside access to the garden. To the first floor you will find the modern fitted shower room, three double bedrooms, two generously sized doubles, with storage and a third small double room. Additionally there is an "attic room" which is accessed via a small width staircase, from bedroom two, ideal for additional family space, office space or accessible storage.
Outside the property to the front, there is driveway parking for three cars, front boundary wall with low maintenance border, a generously sized private and enclosed garden to the rear with multiple terraces, established planting and a family sized lawn.
This ideal family home, is within walking distance to the town centre, close to parks, and the many facilities of the market town. Including bus links, schools and the Lake District National park and the M6 motorway are easily accessible.
Benefitting from gas central heating, double glazing, fully maintained throughout the current owners ownership of 43 years, including a new roof within 2019.
Living Room - 5.59m x 3.63m (18'4" x 11'11") -
Hallway - 4.67m x 2.29m (15'4" x 7'6" ) -
Dining / Reception - 2.54m x 3.63m (8'4" x 11'11") -
Study - 2.54m x 2.08m (8'4" x 6'10" ) -
Breakfast / Kitchen - 3.81m x 3.10m (12'6" x 10'2") -
Utility - 2.49m x 0.61m (8'2" x 2'92") -
W.C /Cloak Room -
Landing - 1.93m x 1.19m (6'4" x 3'11") -
Bedroom One - 3.66m x 2.87m (upto wardrobes) (12'0" x 9'5" (upt -
Bedroom Two - 3.68m x 2.87m (12'1" x 9'5" ) -
Bedroom Three - 2.57m x 2.41m (8'5" x 7'11" ) -
Shower Room - 1.83m x 2.36m (6'0" x 7'9" ) -
Attic Room - 2.74m x 6.10m (9'0" x 20'0" ) -
