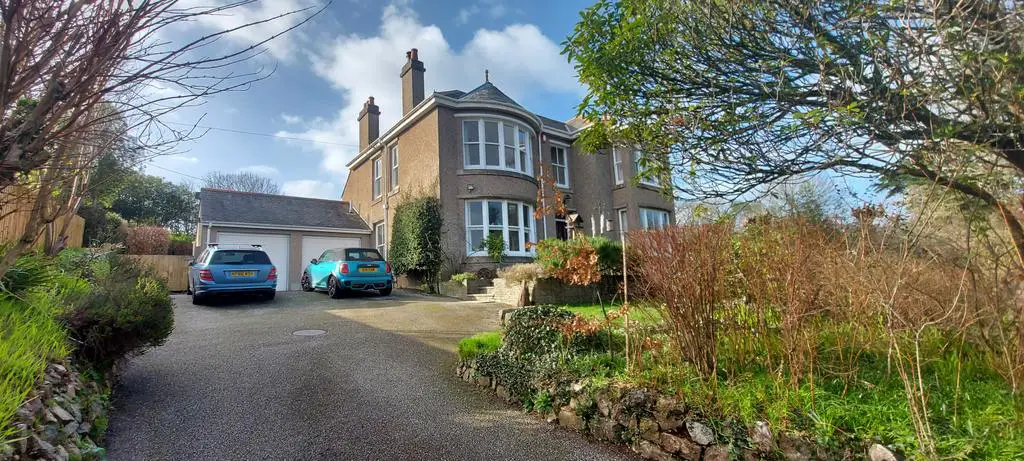
House For Sale £665,000
A substantial residence that has been updated and cared for by the present owners. The gardens are a real feature of this home, offering an abundance of plants and shrubs, several different areas to enjoy, including a wildflower area and raised vegetable plots. The accommodation could be split to give a dependant relative their own space without impacting greatly on the main residence. With easy transport links, walking distance of the train station, Paddington to Penzance line, the A30 and the town within 500 yards.
Property additional info
DOOR TO:
ENTRANCE LOBBY:
With original tiled flooring, picture rail, door and panels to:
ENTRANCE HALL:
With original tiled floor, staircase rising, under stair storage, radiator, picture rail, walk in cloak cupboard (with window to the side and radiator).
LOUNGE: 15' 2" x 15' 2" (4.62m x 4.62m)
Wooden flooring, picture rail, bow bay window to the front with pleasant outlook over the garden, radiator, wood burner with cast iron surround and ornate hearth.
KITCHEN/BREAKFAST ROOM: 21' 0" x 13' 4" (6.4m x 4.06m)
Wooden flooring, bow bay window to the front. Treyone bespoke fitted kitchen with wall and base units. Double glazed door and window to the rear, plumbing for the dishwasher, integrated fridge,main Villeroy and Boch ceramic sink with drainer and mixer tap, radiator, Smeg five ring gas hob with extractor over, integrated Smeg microwave and Smeg oven, breakfast baron central island with small circular stainless steel sink with mixer tap.
DINING ROOM/SNUG: 15' 0" x 10' (4.57m x 3.05m)
Double glazed window to the side, gas fire with ornate hearth and surround with tiled inserts, picture rail.
UTILITY ROOM: 14' 4" x 6' 9" (4.37m x 2.06m)
Double glazed door to the rear, double glazed window to the rear, fire door to the studio, plumbing for the washing machine, Villeroy and Boch ceramic sink , drainer and mixer tap, storage, complementary tiling.
SHOWER ROOM: 6' 6" x 6' 3" (1.98m x 1.91m)
Shower cubicle, low level W.C., wash hand basin, complementary tiling, opaque window to the side, shaver socket, radiator, extractor fan.
FIRST FLOOR SPLIT LANDING:
Large feature opaque window to the side with shelving, custom made carpet runner for the stairs and landing, access to the loft with drop down ladder, airing cupboard housing the wall mounted gas boiler.
TOILET:
Tiled floor, under floor heating, low level W.C., opaque window to the side, radiator.
BATHROOM: 12' 7" x 7' 9" (3.84m x 2.36m)
Under floor heating, double glazed window to the rear with pleasant outlook over the rear garden, free standing bath with mixer tap, twin sinks with storage under, bidet, complementary tiling, shaver socket, radiator, extractor fan.
MAIN BEDROOM: 15' 2" x 12' 8" (4.62m x 3.86m)
Bow bay window to the front enjoying far reaching views across Redruth and beyond, wooden flooring, radiator, built in storage, double glazed window to the side, picture rail.
BEDROOM THREE: 13' 3" x 10' 1" (4.04m x 3.07m)
Double glazed window to the side, wooden flooring, radiator, picture rail, fireplace with surround and hearth. ( original, not in use).
DRESSING ROOM: 9' 0" x 6' 4" (2.74m x 1.93m)
Treyone bespoke fitted storage along one wall, wooden flooring, window to the front, radiator.
DOOR FROM THE LANDING TO INNER HALL:
Wooden flooring.
BEDROOM FOUR: 10' 7" x 8' 6" (3.23m x 2.59m)
Wooden flooring, double glazed window to the rear pleasant outlook over the rear garden, build in storage, picture rail.
BEDROOM TWO: 13' 9" x 12' 0" (4.19m x 3.66m)
Box window to the front pleasant view over the front garden, wooden flooring, feature 6ft bench radiator, picture rail, built in storage.
OUTSIDE:
TO THE FRONT:
The residence is approached via a private driveway with ample parking for several vehicles. There is a pedestrian gate at the front with access via the front garden.
STUDIO: 17' 0" x 9' 6" (5.18m x 2.9m)
With access from the property via a fire door in the utility room. Double glazed window to the rear, door to the rear garden, skylight. Power and light. Loft hatch with part boarded loft space. Fully insulated ceiling and floor.Courtesy fire door to the garage.
GARAGE: 17' x 8' 9" (5.18m x 2.67m)
Electric up and over door, power and light, double glazed window to the rear, Velux window, eaves storage.
THE GARDENS:
THE FRONT GARDEN:
The front garden is beautifully landscaped made up of various areas and provide a profusion of mature plants and shrubs including mature copper and black beech trees adding to the privacy, magnolias, rhododendrons, acers, many varieties of camellias and a variety of established shrubs, a wildflower garden leading to a wooded walk.
TO THE SIDES OF THE PROPERTY:
There is access to both sides of the property, by the garage is a further storage area, ideal for a caravan or boat. The garden continues to the other side with a walled and paved courtyard, secure and gated south facing ideal for alfresco dining, kiwi vine, mature wisteria attached to two walls of the property, raised pond, garden shed with power and light, raised flower beds.
TO THE REAR:
Lawn areas with apple tree, two raised veg plots, a secure enclosed chicken run with coop, soft fruit garden, cedar greenhouse, willow den and circular paved courtyard outside tap, 12 x 8 useful studio/workshop with power and light.
WORKSHOP:
With power and light.
IN CONCLUSION:
This residence offers privacy within the gardens and spacious rooms both on the ground and first floors. The current owners have sympathetically updated their home enhancing the period features throughout. Within easy walking distance of the busy town but leaving it all behind once you walk up the drive. We cannot recommend a viewing enough.
SERVICES:
Mains electricity, gas and water (metered).
