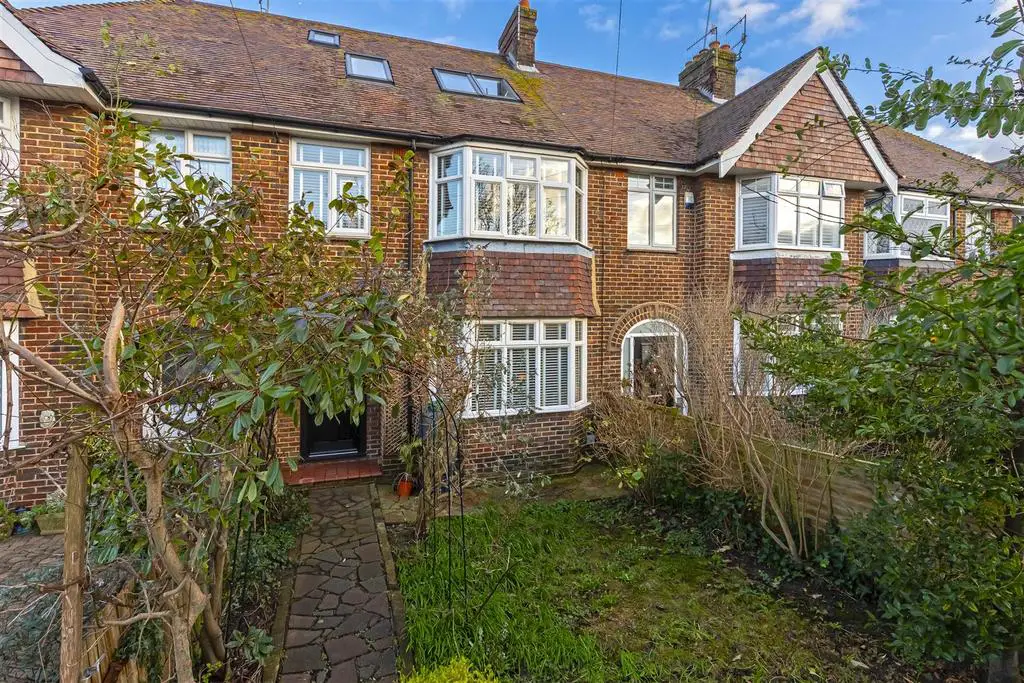
House For Sale £525,000
We are delighted to offer to the market this beautiful four bed terraced house which is situated in this central Worthing location close to town centre shops, schools, parks, the seafront, Worthing hospital, bus routes and mainline station. Accommodation offers a spacious entrance hall, modern kitchen/diner, lounge, two bathrooms and four good sized bedrooms. Other benefits include a front and rear garden, access to rear allotment and shed area and being featured in Kirstie and Phil's love it or list it program.
Front Garden - Mature grapevine, trees and bushes. Composite door and double glazed windows.
Hallway - Karndean wood flooring. Modern style radiator. plug socket. Under stairs storage. Coving.
Lounge - 10.77m by 14.61m (35'4" by 47'11") - Karndean wood flooring. Double glazed bay window. Coving. Exposed brick fireplace with open fire and tiled hearth. Shelving and storage. Modern style radiator. Made to measure blinds. 10.77 by 14.61
Kitchen/ Diner - 12.68 by 16.85 by 17.68 (41'7" by 55'3" by 58'0") - Karndean wood flooring. Modern style radiator. Spotlights with dimmer switches. Double glazed door to garden. Aluminium roof lantern. Tiled splash back. Soft closing wall base and draw units. Integrated 1.5 sink and drainer. Solid walnut worktops with breakfast bar. Island with Neff 5 ring gas burner and breakfast bar and Neff overhead extractor. Integrated Neff single oven with a slide and hide door, with a microwave oven on top. Double glazed doors to rear garden. Space and plumbing for an American style fridge freezer. Integrated dish washer. Space for an integrated washing machine.
Garden - Decked seating area. Artificial turf. Wood paneled fencing. Three external wall mounted lights. Water tap. External water tap. Door to rear allotment and shed area.
First Landing - Carpeted stairs and landing. Coving. Stripped wood doors leading to
Bathroom - 7.16 by 6.7 (23'5" by 21'11") - Double glazed windows. Wall mounted basin with double draw vanity unit. Shower cubicle with wall mounted rainfall shower and attachments. WC with integrated storage unit. Double ended bath with central mounted taps and shower attachment. Spotlights. Wall mounted heated towel rail.
Bedroom One - 17.24 by 17.62 (56'6" by 57'9") - Dual aspect double glazed velux windows. Volted ceiling. Eaves storage. Oak laminate flooring. Radiator. Made to measure blinds. Office space.
Bedroom Two - 15.10 by 9.24 (49'6" by 30'3") - Coving. Radiator. Double glazed bay window. Made to measure blinds.
Bedroom Three - 12.78 by 9.07 (41'11" by 29'9") - Double glazed window. Radiator. Made to measure blind.
Bedroom Four - 7.02 by 9.26 (23'0" by 30'4") - Coving. Radiator. Double glazed window. Made to measure blinds.
Second Landing - Double glazed velux window.
Bathroom - 6.27 by 5.96 (20'6" by 19'6") - Double glazed velux window. WC. Wall mounted basin. Bath with tap and shower attachment. Granite shelving. Wall mounted heated radiator.
Front Garden - Mature grapevine, trees and bushes. Composite door and double glazed windows.
Hallway - Karndean wood flooring. Modern style radiator. plug socket. Under stairs storage. Coving.
Lounge - 10.77m by 14.61m (35'4" by 47'11") - Karndean wood flooring. Double glazed bay window. Coving. Exposed brick fireplace with open fire and tiled hearth. Shelving and storage. Modern style radiator. Made to measure blinds. 10.77 by 14.61
Kitchen/ Diner - 12.68 by 16.85 by 17.68 (41'7" by 55'3" by 58'0") - Karndean wood flooring. Modern style radiator. Spotlights with dimmer switches. Double glazed door to garden. Aluminium roof lantern. Tiled splash back. Soft closing wall base and draw units. Integrated 1.5 sink and drainer. Solid walnut worktops with breakfast bar. Island with Neff 5 ring gas burner and breakfast bar and Neff overhead extractor. Integrated Neff single oven with a slide and hide door, with a microwave oven on top. Double glazed doors to rear garden. Space and plumbing for an American style fridge freezer. Integrated dish washer. Space for an integrated washing machine.
Garden - Decked seating area. Artificial turf. Wood paneled fencing. Three external wall mounted lights. Water tap. External water tap. Door to rear allotment and shed area.
First Landing - Carpeted stairs and landing. Coving. Stripped wood doors leading to
Bathroom - 7.16 by 6.7 (23'5" by 21'11") - Double glazed windows. Wall mounted basin with double draw vanity unit. Shower cubicle with wall mounted rainfall shower and attachments. WC with integrated storage unit. Double ended bath with central mounted taps and shower attachment. Spotlights. Wall mounted heated towel rail.
Bedroom One - 17.24 by 17.62 (56'6" by 57'9") - Dual aspect double glazed velux windows. Volted ceiling. Eaves storage. Oak laminate flooring. Radiator. Made to measure blinds. Office space.
Bedroom Two - 15.10 by 9.24 (49'6" by 30'3") - Coving. Radiator. Double glazed bay window. Made to measure blinds.
Bedroom Three - 12.78 by 9.07 (41'11" by 29'9") - Double glazed window. Radiator. Made to measure blind.
Bedroom Four - 7.02 by 9.26 (23'0" by 30'4") - Coving. Radiator. Double glazed window. Made to measure blinds.
Second Landing - Double glazed velux window.
Bathroom - 6.27 by 5.96 (20'6" by 19'6") - Double glazed velux window. WC. Wall mounted basin. Bath with tap and shower attachment. Granite shelving. Wall mounted heated radiator.
