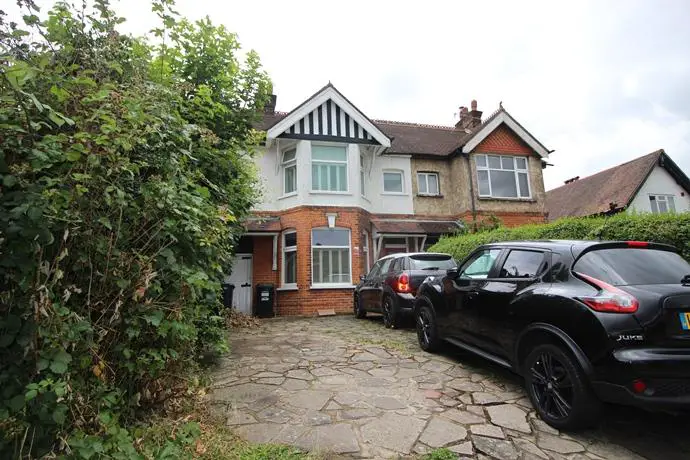
House For Sale £580,000
Corbyn & Co are pleased to offer this four bedroom family home comprising; spacious Entrance Hall with Split Level Landing, Lounge with Bay Window, Playroom/Dining Room, Kitchen/Diner, Utility/Cloakroom, Four Bedrooms, En Suite & Bathroom, Rear Garden, Large Driveway. Viewing Advised
Front
Large driveway with space for multiple cars enclosed with raised hedges, side gate providing access to rear garden, front door to;
Entrance Hall
23'6 X 5'5 narrowing to 2'6
UPVC front door with double glazed windows to front aspect, decorative Cornice, high level skirting, understairs storage cupboard housing fuseboard with hanging rail and shelf, power point, radiator, telephone point, carpeted stairs to first floor landing, wooden flooring, Doors to;
Lounge
14'4 x 12'7
Feature bay double glazed windows to front aspect with fitted shutters to lower windows, decorative Cornice, high level skirting, ceiling rose, picture rail, wall unit with radiator cover and shelving, open fire place with tiled surround, power point, radiator, wooden flooring;
Playroom
11'5 x 10'8
Double glazed window to rear aspect, fireplace with brick surround, coved ceiling, high level skirting, power point, telephone point, column radiator, fitted carpet;
Kitchen
21'6 to door x 10'8 max
Double glazed window to side aspect, double glazed bay window and patio doors to rear aspect opening onto garden, fitted with a range of wall base and drawer units, pan drawers, 1 ½ sink with mixer tap and water filter, fitted integrated dishwasher, integrated Neff double oven, five ring Neff gas hob with Granite splashback, chimney extractor hood, Granite worktop surface and upstand, wine cooler, open fireplace, cupboard housing Ideal Vogue boiler, ceiling rose, inset ceiling lights, high level skirting, power point, contemporary wall radiator, Amtico Flooring, door to;
Cloakroom/utility room
6'5 x 2'9
Double glazed obscured window to rear aspect, wash hand basin with tiled splashback and wall mounted mirror, low level W/C with tiled splash back, power point, shelving, space and plumbing for washing machine and tumble dryer, tiled floor;
Carpeted stairs to first floor split landing;
Landing
Decorative Cornice, large airing cupboard with shelving and stripped wooden floorboards measuring 8'2 x 2'6, wooden banister, high level skirting, power point, telephone point, fitted carpet, doors to;
Bedroom One
Feature bay double glazed windows fitted with shutters to front aspect, additional double glazed window to front aspect fitted with shutters, fitted wardrobes with hanging rail and shelving, mirrored door to front, feature fireplace, two spot lights, coved ceiling, power point, radiator, high level skirting, fitted carpet;
Bedroom Two
13'1 x to window x 8'8 to wardrobe
Feature bay double glazed window to rear aspect overlooking garden, fitted wardrobes with hanging rail and shelving, two mirrored doors to front, power point, radiator, high level skirting, fitted carpet, door to;
En-suite
7'5 to window x 2'2
Double glazed obscure window to side aspect, tiled enclosed Mira shower cubicle, wash hand basin with tiled splashback, low level W/C, wall mounted shelf and mirror, spot light, tiled floor;
Bathroom
7'5 x 5'2
Double glazed obscure window to side aspect, panel enclosed bath with glass shower screen, wall mounted shower with separate attachment, partly tiled walls, wash hand basin with mixer tap inset to vanity unit, tiled splash back with mirrored medicine cupboard above, low level W/C, additional wall mounted mirrored medicine cupboard, heated towel rail, tiled floor;
Bedroom Three
11'1 x 9'8 to wardrobe
Double glazed window to rear aspect overlooking garden, fitted wardrobes with hanging rail and shelving and drawers, overhead storage cupboard above, featured fireplace with tiled hearth, power point, radiator, high level skirting, strip wooden floorboards;
Bedroom Four
11'4 x 7'5 max
Double glazed window to front aspect, contemporary wall radiator, power point, high level skirting, fitted carpet
Garden
Covered side access to rear garden, patio area to side of house, patio to rear with space for table and chairs, garden mainly laid to lawn with hedge boarders, paved stepping stone pathway to rear garden, raised planters, raised decking area, gate to rear with additional decked garden area with two wooden built sheds.
Council Tax Band E
Houses For Sale Town End
Houses For Sale Foxacre
Houses For Sale Rochester Gardens
Houses For Sale Essendene Road
Houses For Sale Oak Tree Walk
Houses For Sale High Street
Houses For Sale Chaldon Road
Houses For Sale Buxton Lane
Houses For Sale Banstead Road
Houses For Sale Orchard End