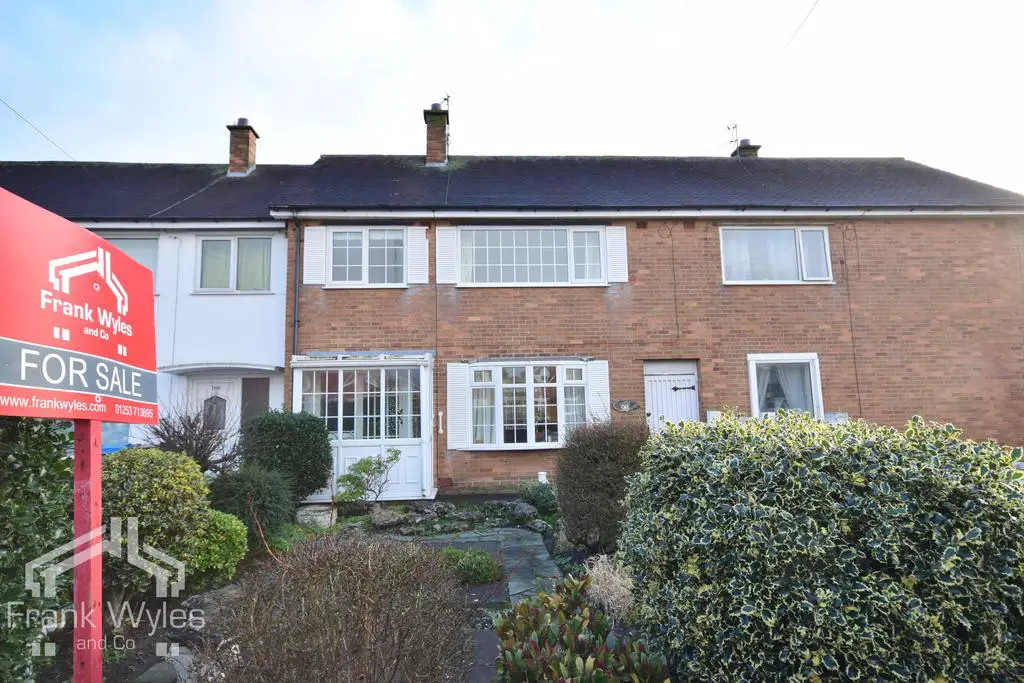
House For Sale £159,950
Conveniently located near schools and within close proximity to various shops and the beach, this mid-terraced family home offers an excellent opportunity. While some modernisation may enhance its potential, the generous accommodation features a spacious reception area, fitted kitchen, three bedrooms, and a shower room. The property boasts an enclosed private garden with a sunny aspect to the rear, providing a delightful outdoor space. Additionally, off-street parking for two cars is available at the front. Offered with no forward chain, early viewing is highly recommended to explore the possibilities of this promising property.
Ground Floor
Porch
Tiled flooring, door to:
Entrance Hall
Ceiling cornice, radiator, telephone point, under stairs storage cupboard housing electric meter, door to:
Lounge/Diner 6.00m (19'8") x 3.66m (12')
Large reception room with UPVC double glazed windows overlooking both the front and rear gardens, ceiling cornice, two radiators, TV point, feature living flame gas fire with marble hearth and surround.
Kitchen 2.50m (8'2") x 2.41m (7'11")
Fitted kitchen with a matching range of base and eyelevel units with complimentary countertop over, stainless steel sink with drainer and mixer tap, space for gas oven with extractor hood over, space for under counter fridge and freezer part tiled walls, door to:
Lean - to
Water tap, plumbing for washing machine, door leading to the private rear garden.
First Floor
Landing
Storage cupboard housing gas combination boiler, loft hatch giving access to the well insulated loft, door to:
Bedroom 1 4.02m (13'2") x 2.97m (9'9") max
UPVC double glazed window overlooking the rear garden, ceiling cornice, radiator.
Bedroom 2 4.19m (13'9") x 2.96m (9'9") max
UPVC double glazed window overlooking the front garden, ceiling cornice, radiator.
Bedroom 3 2.24m (7'4") x 2.19m (7'2")
UPVC double glazed window overlooking the front garden, ceiling cornice, radiator.
Shower Room
Modern three-piece suite comprising a tiled shower enclosure with mixer shower and adjustable showerhead, wash hand basin with mixer tap in vanity unit with storage under, low-level WC, tiled walls, heated towel rail, obscure UPVC double glazed window.
External
Front
Low maintenance paved front garden with borders, driveway giving offstreet parking for two cars, ginnel leading to the rear garden.
Rear
Low maintenance paved private rear courtyard garden with a sunny aspect, shared, perfect for storage.
Ground Floor
Porch
Tiled flooring, door to:
Entrance Hall
Ceiling cornice, radiator, telephone point, under stairs storage cupboard housing electric meter, door to:
Lounge/Diner 6.00m (19'8") x 3.66m (12')
Large reception room with UPVC double glazed windows overlooking both the front and rear gardens, ceiling cornice, two radiators, TV point, feature living flame gas fire with marble hearth and surround.
Kitchen 2.50m (8'2") x 2.41m (7'11")
Fitted kitchen with a matching range of base and eyelevel units with complimentary countertop over, stainless steel sink with drainer and mixer tap, space for gas oven with extractor hood over, space for under counter fridge and freezer part tiled walls, door to:
Lean - to
Water tap, plumbing for washing machine, door leading to the private rear garden.
First Floor
Landing
Storage cupboard housing gas combination boiler, loft hatch giving access to the well insulated loft, door to:
Bedroom 1 4.02m (13'2") x 2.97m (9'9") max
UPVC double glazed window overlooking the rear garden, ceiling cornice, radiator.
Bedroom 2 4.19m (13'9") x 2.96m (9'9") max
UPVC double glazed window overlooking the front garden, ceiling cornice, radiator.
Bedroom 3 2.24m (7'4") x 2.19m (7'2")
UPVC double glazed window overlooking the front garden, ceiling cornice, radiator.
Shower Room
Modern three-piece suite comprising a tiled shower enclosure with mixer shower and adjustable showerhead, wash hand basin with mixer tap in vanity unit with storage under, low-level WC, tiled walls, heated towel rail, obscure UPVC double glazed window.
External
Front
Low maintenance paved front garden with borders, driveway giving offstreet parking for two cars, ginnel leading to the rear garden.
Rear
Low maintenance paved private rear courtyard garden with a sunny aspect, shared, perfect for storage.
