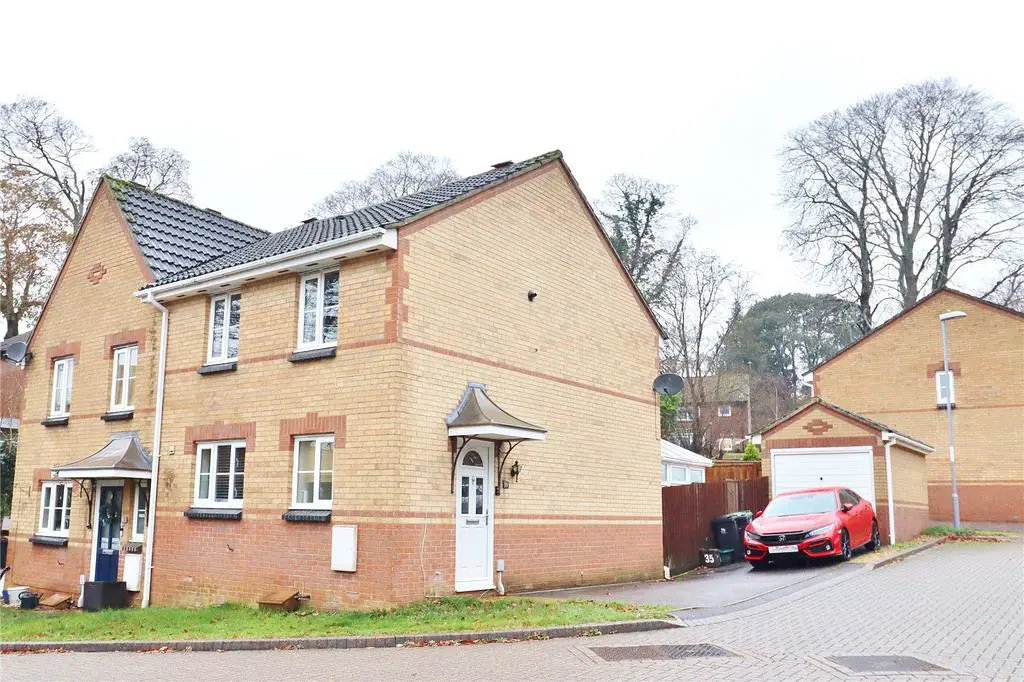
House For Rent £1,400
This three bedroom home is situated in a cul-de-sac central location and has an adjacent driveway parking, gas fired central heating and garage storage - CUL-DE-SAC LOCATION
ENTRANCE HALL Radiator, stairs to the first-floor landing, under stair storage cupboard, thermostat control for central heating, fitted smoke alarm and door through to:
GROUND FLOOR WC White suite comprising push button wc, wall mounted wash hand basin with tiled splashback. Tiled flooring, obscure glazed window and radiator.
OPEN PLAN KITCHEN/DINING/ LIVING ROOM
The kitchen has been fitted with a range of units comprising base cupboards and drawer units set beneath a work surface with inset one and a half bowl, single drainer sink unit. Four ring Neff gas hob set onto work surface with Neff electric oven beneath and chimney style extractor hood above. Space and plumbing beneath work surface for washing machine, space for upright fridge/freezer and integrated dishwasher. Matching wall mounted cupboards, tiled flooring, part tiled walls, window to the front elevation and opening through to:
Lounge/dining room having window to the rear elevation, radiator, space for dining table and chairs, TV point and sliding door through to:
CONSERVATORY UPVC double glazed construction with opening fan/light windows, UPVC single door and double opening doors giving access to the garden.
ON THE FIRST FLOOR
LANDING Fitted smoke alarm.
BEDROOM ONE Two windows overlooking the rear garden and radiator.
BEDROOM TWO Window to the front elevation with radiator beneath and door to cupboard housing the Worcester gas fired boiler.
BEDROOM THREE Window to the front elevation and radiator.
BATHROOM White suite comprising push button WC, pedestal wash hand basin and bath with shower attachment over. Part tiled walls, wall mounted vanity cupboard, radiator, part tiled walls, extractor and tiled flooring.
OUTSIDE
The property has off road parking for two vehicles and provides access to the single garage. The front garden has been laid to lawn with outside water tap. The garage has up and over door, power/light and window and door giving access to the rear garden. A side garden gate provides access to the rear garden. Having a paved patio area laid adjoining the rear of the property with shingled steps up to the remainder of the garden being mainly laid to lawn with and a further area of patio to the rear. The garden has been enclosed by fencing.
DEPOSIT £1615.38
COUNCIL TAX BAND C
ENTRANCE HALL Radiator, stairs to the first-floor landing, under stair storage cupboard, thermostat control for central heating, fitted smoke alarm and door through to:
GROUND FLOOR WC White suite comprising push button wc, wall mounted wash hand basin with tiled splashback. Tiled flooring, obscure glazed window and radiator.
OPEN PLAN KITCHEN/DINING/ LIVING ROOM
The kitchen has been fitted with a range of units comprising base cupboards and drawer units set beneath a work surface with inset one and a half bowl, single drainer sink unit. Four ring Neff gas hob set onto work surface with Neff electric oven beneath and chimney style extractor hood above. Space and plumbing beneath work surface for washing machine, space for upright fridge/freezer and integrated dishwasher. Matching wall mounted cupboards, tiled flooring, part tiled walls, window to the front elevation and opening through to:
Lounge/dining room having window to the rear elevation, radiator, space for dining table and chairs, TV point and sliding door through to:
CONSERVATORY UPVC double glazed construction with opening fan/light windows, UPVC single door and double opening doors giving access to the garden.
ON THE FIRST FLOOR
LANDING Fitted smoke alarm.
BEDROOM ONE Two windows overlooking the rear garden and radiator.
BEDROOM TWO Window to the front elevation with radiator beneath and door to cupboard housing the Worcester gas fired boiler.
BEDROOM THREE Window to the front elevation and radiator.
BATHROOM White suite comprising push button WC, pedestal wash hand basin and bath with shower attachment over. Part tiled walls, wall mounted vanity cupboard, radiator, part tiled walls, extractor and tiled flooring.
OUTSIDE
The property has off road parking for two vehicles and provides access to the single garage. The front garden has been laid to lawn with outside water tap. The garage has up and over door, power/light and window and door giving access to the rear garden. A side garden gate provides access to the rear garden. Having a paved patio area laid adjoining the rear of the property with shingled steps up to the remainder of the garden being mainly laid to lawn with and a further area of patio to the rear. The garden has been enclosed by fencing.
DEPOSIT £1615.38
COUNCIL TAX BAND C