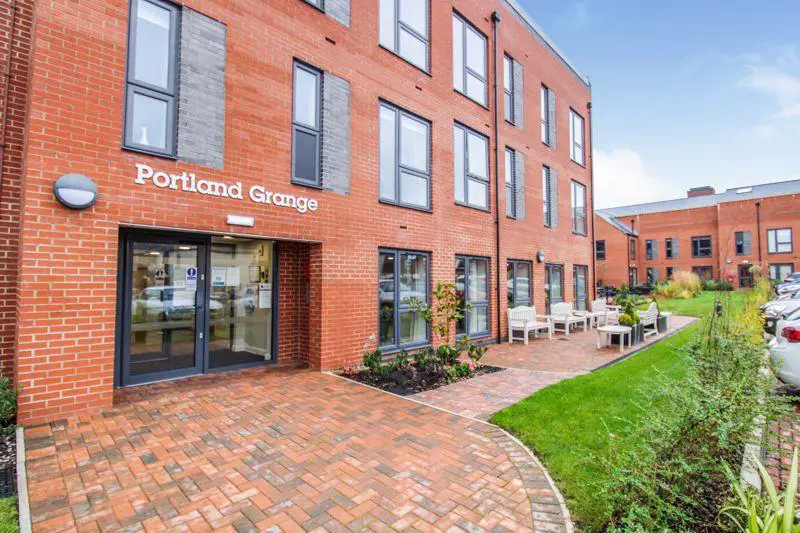
1 bed Flat For Rent £1,260
McCarthy & Stone is proud to announce Portland Grange, a one bedroom ground floor retirement apartment in Leek. Designed exclusively for the over 60’s, our Retirement Living developments give you the best of both worlds.With double glazing, insulation and panel storage heating throughout, yourapartment is designed to be energy efficient. We’ve also ensured that telephone, TV and Sky*connection points are fitted ready for you from the day you move in.Safe and securePeace of mind also comes from a front door camera entry system, so youcan see who’s there before letting anyone in, an intruder alarm and a 24 houremergency call system, giving assistance whenever you need it.Throughout the apartment, everything is kept light and neutral, so whatever yourtaste in furniture and furnishings, everything is sure to coordinate beautifully.The rent includes service charge and water rates. Please note there is not any gas in the development so the new customer will benefit from a £0 gas bill. The tenant will pay the rent, council tax (25% discount still applies if single occupancy), personal electric bill, and any others such as contents insurance, internet, sky etc. Car parking is £20pcm for a reserved space. Available from the 1st March 2024.
Hallway
Smoke alarm, intercom system.
Living Room - 22' 6'' x 10' 7'' (6.865m x 3.238m)
Fitted carpet, radiator, UPVC window to the rear elevation with fitted blinds and curtains.
Kitchen - 7' 10'' x 8' 0'' (2.390m x 2.427m)
Units to the base and eye level, tiled flooring, integral fridge freezer, integral Bosch oven, ceramic hob, panelled splash back, Bosch over head extractor fan, stainless steel sink with mixer tap over, UPVC window to the rear elevation with fitted blinds.
Bedroom - 15' 9'' x 9' 4'' (4.791m x 2.849m)
Fitted carpet, radiator, UPVC double glazed window to the rear elevation with fitted blinds.
Walk In Wardrobe - 5' 8'' x 4' 0'' (1.716m x 1.210m)
Beech effect shelving and hanging rails.
Shower Room - 7' 3'' x 5' 7'' (2.213m x 1.696m)
Walk in shower with chrome shower mixer over, hand rails, tiled flooring, part tiled walls, touch LED wall mirror, vanity sink unit with storage cupboard below, on wall dimplex heater, W/C, chrome towel tail.
Storage Cupboard - 3' 8'' x 3' 8'' (1.106m x 1.124m)
Utility Room
Boiler, washing machine, fixed shelving, room for storage.
Council Tax Band: B
Hallway
Smoke alarm, intercom system.
Living Room - 22' 6'' x 10' 7'' (6.865m x 3.238m)
Fitted carpet, radiator, UPVC window to the rear elevation with fitted blinds and curtains.
Kitchen - 7' 10'' x 8' 0'' (2.390m x 2.427m)
Units to the base and eye level, tiled flooring, integral fridge freezer, integral Bosch oven, ceramic hob, panelled splash back, Bosch over head extractor fan, stainless steel sink with mixer tap over, UPVC window to the rear elevation with fitted blinds.
Bedroom - 15' 9'' x 9' 4'' (4.791m x 2.849m)
Fitted carpet, radiator, UPVC double glazed window to the rear elevation with fitted blinds.
Walk In Wardrobe - 5' 8'' x 4' 0'' (1.716m x 1.210m)
Beech effect shelving and hanging rails.
Shower Room - 7' 3'' x 5' 7'' (2.213m x 1.696m)
Walk in shower with chrome shower mixer over, hand rails, tiled flooring, part tiled walls, touch LED wall mirror, vanity sink unit with storage cupboard below, on wall dimplex heater, W/C, chrome towel tail.
Storage Cupboard - 3' 8'' x 3' 8'' (1.106m x 1.124m)
Utility Room
Boiler, washing machine, fixed shelving, room for storage.
Council Tax Band: B
1 bed Flats For Rent Portland Street North
1 bed Flats For Rent Portland Street South
1 bed Flats For Rent Brunswick Street
1 bed Flats For Rent Osborne Street
1 bed Flats For Rent Rose Bank Street
1 bed Flats For Rent Buxton Road
1 bed Flats For Rent Regent Street
1 bed Flats For Rent Queen Street
1 bed Flats For Rent Cross Street
1 bed Flats For Rent Earl Street
1 bed Flats For Rent Fountain Street
1 bed Flats For Rent Well Street
1 bed Flats For Rent Parker Street
1 bed Flats For Rent Portland Street South
1 bed Flats For Rent Brunswick Street
1 bed Flats For Rent Osborne Street
1 bed Flats For Rent Rose Bank Street
1 bed Flats For Rent Buxton Road
1 bed Flats For Rent Regent Street
1 bed Flats For Rent Queen Street
1 bed Flats For Rent Cross Street
1 bed Flats For Rent Earl Street
1 bed Flats For Rent Fountain Street
1 bed Flats For Rent Well Street
1 bed Flats For Rent Parker Street