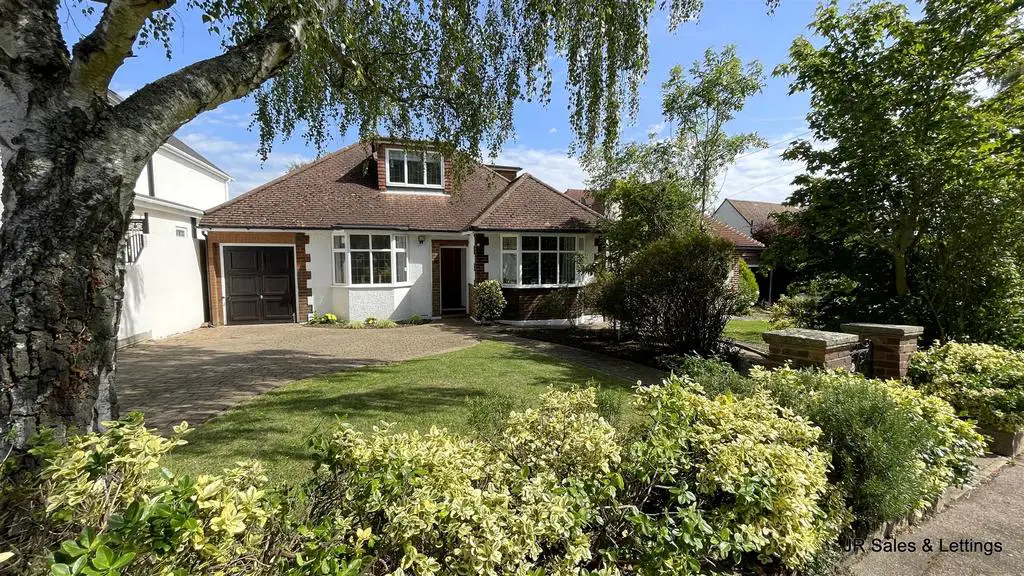
House For Rent £2,300
An attractive 1930's Four Bedroom Detached Bungalow which enjoys an extended living room & offers versatile accommodation comprising of three ground floor bedrooms & Shower room & Master Bedroom & Bathroom on the first floor. The Kitchen over looks the lovely 80' Garden. There is Driveway Parking & storage garage. Situated under half a miles of the Village Shops, Amenities & Cuffley Train Station (Moorgate/Finsbury Park)
Offered unfurnished, available end of November 2023. Private tenants only
Front - Mainly laid to lawn. Shrub and flower borders. Driveway for parking for up to 3 cars.
Entrance - Hardwood entrance door to the:-
Hallway - 2 radiators. Stairs to the first floor. Airing cupboard housing an immersion cylinder. Doors to:-
Bedroom 1 - 4.50m x 3.48m (14'9 x 11'5) - Leaded light double glazed bay window to the front. Double radiator. Coving to ceiling.
Bedroom 3 - 4.32m x 3.35m (14'2 x 11') - Leaded light double glazed windows to the front. Coving to ceiling. Radiator.
Bedroom 4 - 4.50m x 2.77m into the recess (14'9 x 9'1 into the - Double glazed window to the side. Coving to ceiling. Radiator.
Bathroom - Opaque double glazed window to side. Pedestal wash hand basin. Low flush W.C. Chrome towel radiator. Wet room shower set up with mixer valve and rain head with shower attachment. Extractor fan. Inset spotlights to ceiling. Extensively tiled walls.
Living Room - 7.01m x 5.21m (23' x 17'1) - Leaded light double glazed windows to the side. Double glazed patio doors and windows to the rear. 4 double radiators. Wall lights. Glazed double doors to the:-
Kitchen - 5.00m x 2.90m (16'5 x 9'6) - Leaded light double glazed window to the rear. UPVC double glazed door to the garden. 2 radiators. Coving to ceiling. Wall mounted 'Ideal' boiler. Range of wall and base fitted units with roll edge work surfaces over incorporating a stainless steel sink with mixer tap and drainer. Four ring gas hob with extractor fan over. Oven. Plumbing for washing machine and dishwasher. Tiled splash backs.
First Floor - Opaque double glazed window to the side. Built in wardrobe. Doors to:-
Bedroom 1 - 4.47m x 5.41m (14'8 x 17'9) - Dual aspect room with leaded light double glazed window to the front and rear. 2 double radiators. Built in storage cupboard. Storage in the eaves.
Bathroom - Opaque double glazed window to the side. Double radiator. Low flush W.C. Pedestal wash hand basin with mixer tap. Panel bath with mixer tap. Part tiled walls.
Garden - 24.38m approx (80' approx) - Mainly laid to lawn with shrub and flower borders. Patio paved area. Outside water tap. Side access.
Garage - 4.01m x 1.93m (13'2 x 6'4) - Up and over door.
Offered unfurnished, available end of November 2023. Private tenants only
Front - Mainly laid to lawn. Shrub and flower borders. Driveway for parking for up to 3 cars.
Entrance - Hardwood entrance door to the:-
Hallway - 2 radiators. Stairs to the first floor. Airing cupboard housing an immersion cylinder. Doors to:-
Bedroom 1 - 4.50m x 3.48m (14'9 x 11'5) - Leaded light double glazed bay window to the front. Double radiator. Coving to ceiling.
Bedroom 3 - 4.32m x 3.35m (14'2 x 11') - Leaded light double glazed windows to the front. Coving to ceiling. Radiator.
Bedroom 4 - 4.50m x 2.77m into the recess (14'9 x 9'1 into the - Double glazed window to the side. Coving to ceiling. Radiator.
Bathroom - Opaque double glazed window to side. Pedestal wash hand basin. Low flush W.C. Chrome towel radiator. Wet room shower set up with mixer valve and rain head with shower attachment. Extractor fan. Inset spotlights to ceiling. Extensively tiled walls.
Living Room - 7.01m x 5.21m (23' x 17'1) - Leaded light double glazed windows to the side. Double glazed patio doors and windows to the rear. 4 double radiators. Wall lights. Glazed double doors to the:-
Kitchen - 5.00m x 2.90m (16'5 x 9'6) - Leaded light double glazed window to the rear. UPVC double glazed door to the garden. 2 radiators. Coving to ceiling. Wall mounted 'Ideal' boiler. Range of wall and base fitted units with roll edge work surfaces over incorporating a stainless steel sink with mixer tap and drainer. Four ring gas hob with extractor fan over. Oven. Plumbing for washing machine and dishwasher. Tiled splash backs.
First Floor - Opaque double glazed window to the side. Built in wardrobe. Doors to:-
Bedroom 1 - 4.47m x 5.41m (14'8 x 17'9) - Dual aspect room with leaded light double glazed window to the front and rear. 2 double radiators. Built in storage cupboard. Storage in the eaves.
Bathroom - Opaque double glazed window to the side. Double radiator. Low flush W.C. Pedestal wash hand basin with mixer tap. Panel bath with mixer tap. Part tiled walls.
Garden - 24.38m approx (80' approx) - Mainly laid to lawn with shrub and flower borders. Patio paved area. Outside water tap. Side access.
Garage - 4.01m x 1.93m (13'2 x 6'4) - Up and over door.