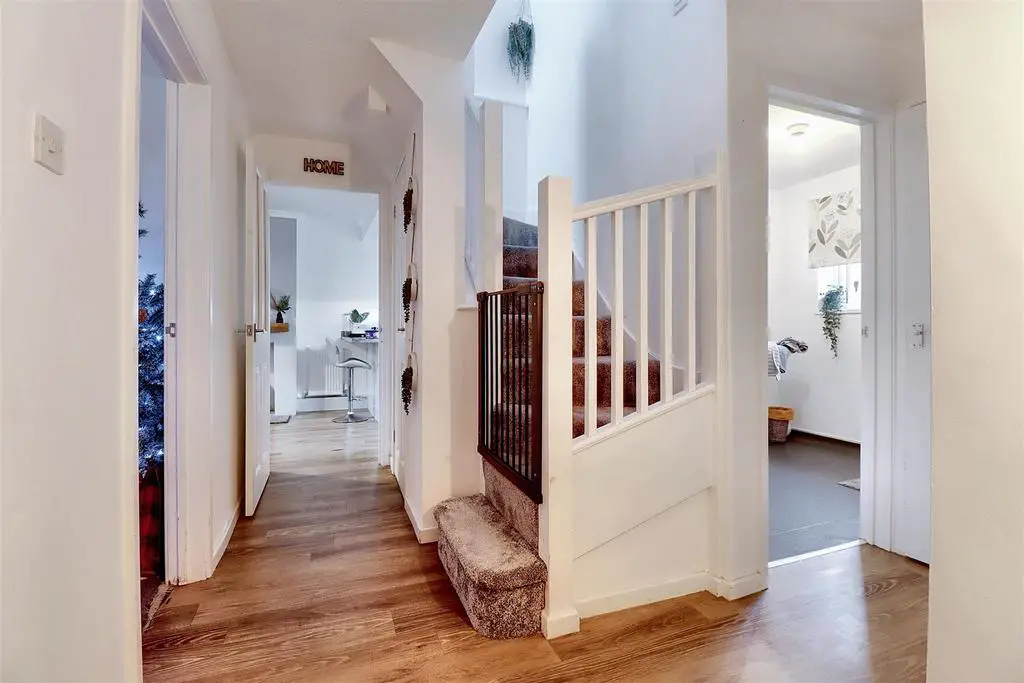
House For Rent £1,195
Introducing this immaculately presented 3/4 bedroom Chalet which is situated in the sought after village of Drayton, this property is located within a range of local schools and amenities. The property itself comes complete with 3/4 sizable bedrooms, ground floor wet room, modern kitchen, log burner, sizable rear garden with patio and a single garage with parking.
Description - Introducing this immaculately presented 3/4 bedroom Chalet which is situated in the sought after village of Drayton, this property is located within a range of local schools and amenities. The property itself comes complete with 3/4 sizable bedrooms, ground floor wet room, modern kitchen, log burner, sizable rear garden with patio and a single garage with parking.
Lobby - UPVC double glazed external door leading into lobby area, access to main property and utility.
Ultility - 1.6 x 1.5 (5'2" x 4'11") - UPVC double glazed window to the rear aspect, space for washing machine and tumble dryer.
Bedroom 3 - 2.8 x 2.4 (9'2" x 7'10") - UPVC double glazed window to the rear aspect, radiator and carpet to floor.
Shower Room - 2.4 x 1.8 (7'10" x 5'10") - UPVC double glazed window to the rear aspect with privacy glass, wet room shower with non slip floor, low level WC, stand alone sink basin and heated towel rail.
Living Room/Bedroom - 3.9 x 3.2 (12'9" x 10'5" ) - UPVC double glazed window to the front aspect, carpet and radiator.
Kitchen/Diner - Kitchen Area: UPVC double glazed window to the rear aspect with door leading into garden. Range of modern wall and base kitchen units with stone effect worktops. stainless steal sink with drainer, freestanding gas oven, space for fridge freezer and wood effect laminate flooring.
Dining Area: UPVC double glazed window to the rear aspect, log burner inset to chimney breast with wooden mantle, wood effect laminate flooring and radiator.
Landing - Carpeted Stairway leading to first floor, wooden banister and velux window. Leading to bedrooms and shower room.
Bedroom 1 - 6.2 x 3.7 (20'4" x 12'1") - UPVC double glazed window to the rear aspect, velux window to the front aspect, fitted wardrobes and carpet to floor.
Bedroom 2 - 3.4 x 3.3 (11'1" x 10'9") - UPVC double glazed window to the rear aspect, radiator and carpet to floor.
Shower Room - Corner shower with glass sliding door, low level WC, stand alone sink basin, heated towel rail, wood effect laminate flooring and velux window.
Outside - Wall garden to front, with pathway to entrance, driveway to side leading to garage.
Enclosed rear garden laid to lawn with a patio area.
Garage/Driveway - 5.2 x 3 (17'0" x 9'10") - Single garage with up and over door and pedestrian access to side.
Description - Introducing this immaculately presented 3/4 bedroom Chalet which is situated in the sought after village of Drayton, this property is located within a range of local schools and amenities. The property itself comes complete with 3/4 sizable bedrooms, ground floor wet room, modern kitchen, log burner, sizable rear garden with patio and a single garage with parking.
Lobby - UPVC double glazed external door leading into lobby area, access to main property and utility.
Ultility - 1.6 x 1.5 (5'2" x 4'11") - UPVC double glazed window to the rear aspect, space for washing machine and tumble dryer.
Bedroom 3 - 2.8 x 2.4 (9'2" x 7'10") - UPVC double glazed window to the rear aspect, radiator and carpet to floor.
Shower Room - 2.4 x 1.8 (7'10" x 5'10") - UPVC double glazed window to the rear aspect with privacy glass, wet room shower with non slip floor, low level WC, stand alone sink basin and heated towel rail.
Living Room/Bedroom - 3.9 x 3.2 (12'9" x 10'5" ) - UPVC double glazed window to the front aspect, carpet and radiator.
Kitchen/Diner - Kitchen Area: UPVC double glazed window to the rear aspect with door leading into garden. Range of modern wall and base kitchen units with stone effect worktops. stainless steal sink with drainer, freestanding gas oven, space for fridge freezer and wood effect laminate flooring.
Dining Area: UPVC double glazed window to the rear aspect, log burner inset to chimney breast with wooden mantle, wood effect laminate flooring and radiator.
Landing - Carpeted Stairway leading to first floor, wooden banister and velux window. Leading to bedrooms and shower room.
Bedroom 1 - 6.2 x 3.7 (20'4" x 12'1") - UPVC double glazed window to the rear aspect, velux window to the front aspect, fitted wardrobes and carpet to floor.
Bedroom 2 - 3.4 x 3.3 (11'1" x 10'9") - UPVC double glazed window to the rear aspect, radiator and carpet to floor.
Shower Room - Corner shower with glass sliding door, low level WC, stand alone sink basin, heated towel rail, wood effect laminate flooring and velux window.
Outside - Wall garden to front, with pathway to entrance, driveway to side leading to garage.
Enclosed rear garden laid to lawn with a patio area.
Garage/Driveway - 5.2 x 3 (17'0" x 9'10") - Single garage with up and over door and pedestrian access to side.
