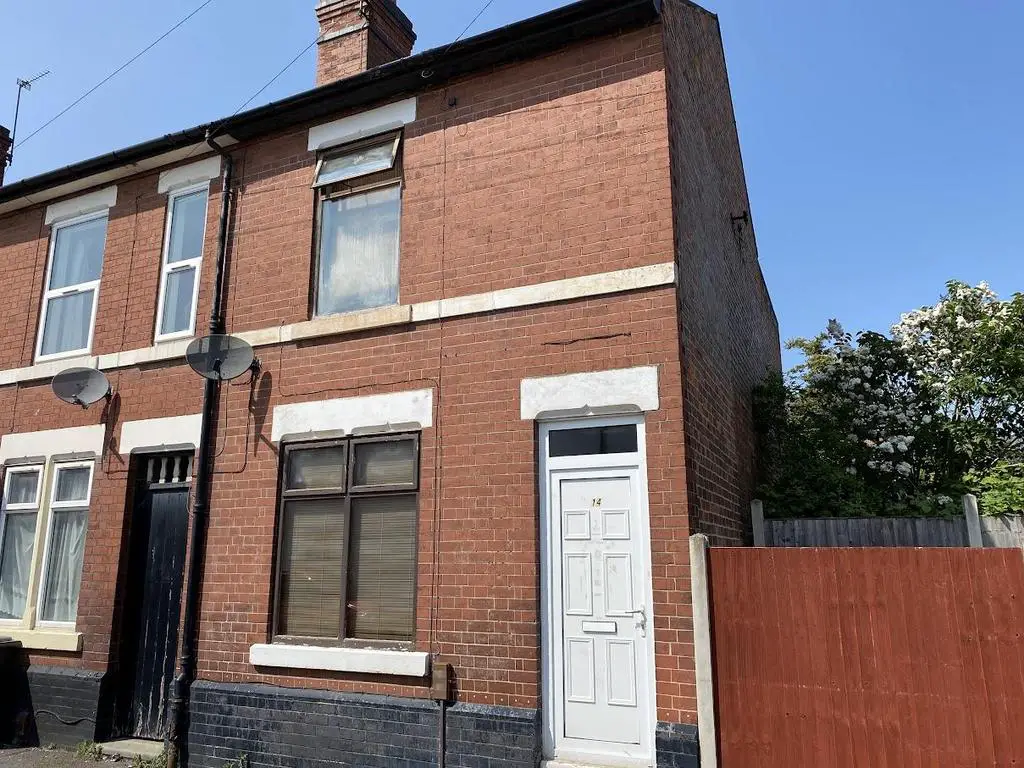
House For Sale £165,000
A larger than average two bedroom end of terraced property with ground floor hallway and pleasant rear garden.
Directions - From Slack Lane turn onto Campion Street taking the first left turning into Stables Street where the property will be found on the right.
The gas centrally heated accommodation comprises, entrance hallway, front reception room with two access points, middle reception room with stairs to the first floor and leading into a fitted kitchen. To the first floor a passages landing leads into the large main bedroom, second bedroom and four piece bathroom suite.
Externally, there is ample street parking to front and enclosed rear with larger than average garden, patio area, lawn and additional gravelled seating area, brick store and shared passage to front.
Accommodation -
Ground Floor -
Entrance Hallway - Main UPVC double glazed front door, wooden flooring, inner door into:
Dining Room - 4.14m x 4.11m (13'7" x 13'6") - A spacious reception room with wooden flooring, an open traded staircase leads to the first floor, built in cupboard, feature fireplace, rear facing UPVC double glazed window and radiator.
Lounge - 4.09m x 3.05m (13'5" x 10') - A cosy separate reception room with two access points, one being a pair of a double internal doors, wooden flooring, UPVC double glazed window, radiator.
Kitchen - 3.00m x 2.49m (9'10" x 8'2") - A well appointed fitted kitchen having a range of wall and base units with matching cupboard and drawer fronts, laminate work surfaces, tiled splashback, inset sink and drainer, electric oven, gas hob with extractor fan over, space for a washing machine, UPVC double glazed door and window to rear, radiator.
First Floor -
Landing - With independent access to all first floor rooms.
Bedroom One - 4.17m x 4.09m (13'8" x 13'5") - A large double bedroom having a front facing window, wooden floorboards and radiator.
Bedroom Two - 4.14m x 2.36m (13'7" x 7'9") - A good sized second bedroom, having a rear facing UPVC double glaze window, radiator.
Bathroom - 3.00m x 2.49m (9'10" x 8'2") - Fitted with a four piece suite, comprising a shower cubicle with mains shower, bath with handheld shower attachment, wash hand basin and WC, built-in cupboard housing the Vaillant combination boiler providing hot water and gas central heating, UPVC double glazed window, extractor fan and radiator.
Outside - Ample street parking to front.
Enclosed rear with larger than average garden, patio area, lawn and additional gravelled seating area, brick store and shared passage to front.
Directions - From Slack Lane turn onto Campion Street taking the first left turning into Stables Street where the property will be found on the right.
The gas centrally heated accommodation comprises, entrance hallway, front reception room with two access points, middle reception room with stairs to the first floor and leading into a fitted kitchen. To the first floor a passages landing leads into the large main bedroom, second bedroom and four piece bathroom suite.
Externally, there is ample street parking to front and enclosed rear with larger than average garden, patio area, lawn and additional gravelled seating area, brick store and shared passage to front.
Accommodation -
Ground Floor -
Entrance Hallway - Main UPVC double glazed front door, wooden flooring, inner door into:
Dining Room - 4.14m x 4.11m (13'7" x 13'6") - A spacious reception room with wooden flooring, an open traded staircase leads to the first floor, built in cupboard, feature fireplace, rear facing UPVC double glazed window and radiator.
Lounge - 4.09m x 3.05m (13'5" x 10') - A cosy separate reception room with two access points, one being a pair of a double internal doors, wooden flooring, UPVC double glazed window, radiator.
Kitchen - 3.00m x 2.49m (9'10" x 8'2") - A well appointed fitted kitchen having a range of wall and base units with matching cupboard and drawer fronts, laminate work surfaces, tiled splashback, inset sink and drainer, electric oven, gas hob with extractor fan over, space for a washing machine, UPVC double glazed door and window to rear, radiator.
First Floor -
Landing - With independent access to all first floor rooms.
Bedroom One - 4.17m x 4.09m (13'8" x 13'5") - A large double bedroom having a front facing window, wooden floorboards and radiator.
Bedroom Two - 4.14m x 2.36m (13'7" x 7'9") - A good sized second bedroom, having a rear facing UPVC double glaze window, radiator.
Bathroom - 3.00m x 2.49m (9'10" x 8'2") - Fitted with a four piece suite, comprising a shower cubicle with mains shower, bath with handheld shower attachment, wash hand basin and WC, built-in cupboard housing the Vaillant combination boiler providing hot water and gas central heating, UPVC double glazed window, extractor fan and radiator.
Outside - Ample street parking to front.
Enclosed rear with larger than average garden, patio area, lawn and additional gravelled seating area, brick store and shared passage to front.
Houses For Sale Brough Street
Houses For Sale Stanley Street
Houses For Sale Langley Street
Houses For Sale Stables Street
Houses For Sale Handford Street
Houses For Sale Peach Street
Houses For Sale Campion Street
Houses For Sale Howe Street
Houses For Sale Cecil Street
Houses For Sale Radbourne Street
Houses For Sale Wild Street
Houses For Sale Lloyd Street
Houses For Sale Stepping Lane
Houses For Sale Etwall Street
Houses For Sale Slack Lane
Houses For Sale Stanley Street
Houses For Sale Langley Street
Houses For Sale Stables Street
Houses For Sale Handford Street
Houses For Sale Peach Street
Houses For Sale Campion Street
Houses For Sale Howe Street
Houses For Sale Cecil Street
Houses For Sale Radbourne Street
Houses For Sale Wild Street
Houses For Sale Lloyd Street
Houses For Sale Stepping Lane
Houses For Sale Etwall Street
Houses For Sale Slack Lane
