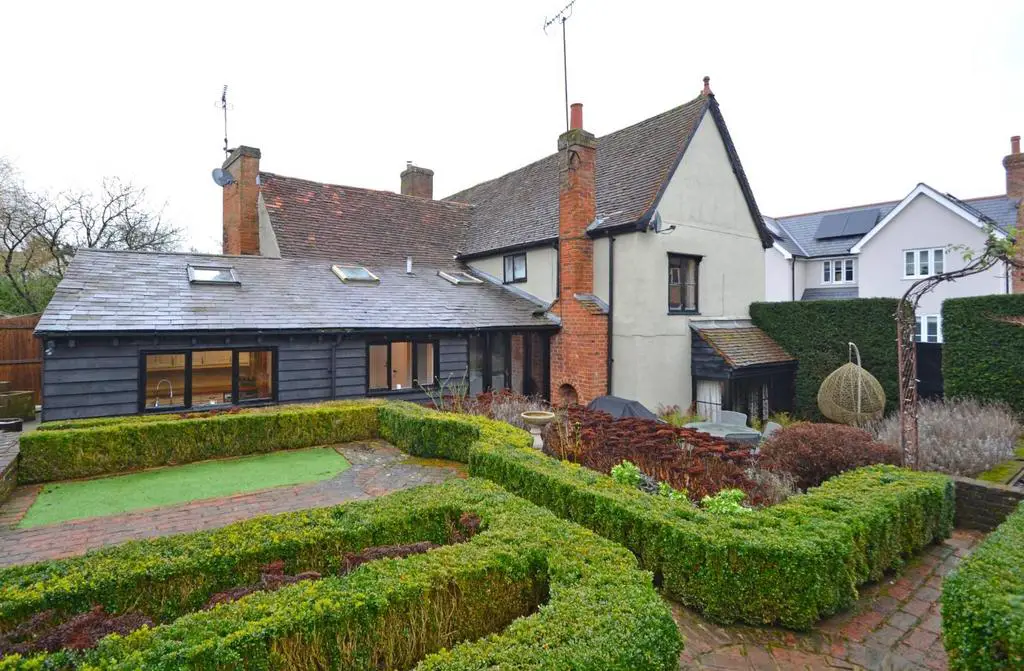
House For Sale £500,000
Pretty chocolate box two bedroom Grade II listed semi-detached cottage thought to be of Tudor origins. Formerly The Bell & Horseshoes Public House. This was converted into residential dwellings in the 1970's. The property feels secluded and tucked away within its fenced and walled landscaped garden. It benefits from a conveniently located car port plus large outbuilding, a well equipped kitchen/breakfast room, cosy lounge with wood-burner and separate office space adjacent. Perfect for country living whilst only being a 5 minute drive to the nearest market town of Buntingford. What3words glow.grounding.publish
Front - Access the property via secure gates either to the side of the property via the car port. Path leading to:
Entrance - Double glazed French doors with glazed side panels and full length shutters.
Hallway - Clay Pavers floor. Exposed beams. Entry phone system. Inset floor lights.
Kitchen Breakfast Room - 5.62 x 3.56 (18'5" x 11'8") - Bespoke kitchen comprising of wall and base level timber units. Solid timber countertop. Tiled splashbacks. Composite 1 1/2 sink with pull-out rinser tap and separate filter water tap. Space for washing machine, tumble dryer, dishwasher and fridge freezer. Falcon induction range cooker with extractor over. Two windows to garden aspect. Two Velux windows. Store cupboard housing consumer unit. Radiator. Exposed brickwork and beams.
Natural stone floor.
Reception Room - 6.73 x 3.75 (22'0" x 12'3") - Elevated feature fireplace housing wood burning stove. Window to garden aspect. Clay Pavers floor. Exposed brickwork and beams. Wall lights. Radiator. Turning stairs to first floor. Door to:
Office - 3.70 x 2.20 (12'1" x 7'2") - Clay Pavers floor. Window to side aspect. Radiator. Inset ceiling lights.
Bathroom - 2.10 x 1.89 (6'10" x 6'2") - Panel bath with shower over. Low level flush w/c with hidden cistern. Inset wash hand basin with chrome tap. Radiator. Heated towel rail. Storage cupboard. Velux window. Clay Pavers floor.
First Floor -
Landing - Window to side aspect. Access to loft. Doors to:
Master Bedroom - 4.56 x 2.80 (14'11" x 9'2") - Window to garden aspect. Radiator. Exposed beams. Built it triple full height wardrobe.
Bedroom Two - 3.28 x 2.90 (10'9" x 9'6") - Window to garden aspect. Built in wardrobes. Exposed beams. Radiator.
Outside -
Garden - 15.24m x 9.14m (50 x 30) - Beguiling landscaped south facing garden with box hedging and brick paving surrounding mature shrubs, patio area and a water feature. Outside tap and lighting.
Outbuilding - Secure brick built outbuilding with shelving.
Double Car Port - Double carport with eaves storage.
Front - Access the property via secure gates either to the side of the property via the car port. Path leading to:
Entrance - Double glazed French doors with glazed side panels and full length shutters.
Hallway - Clay Pavers floor. Exposed beams. Entry phone system. Inset floor lights.
Kitchen Breakfast Room - 5.62 x 3.56 (18'5" x 11'8") - Bespoke kitchen comprising of wall and base level timber units. Solid timber countertop. Tiled splashbacks. Composite 1 1/2 sink with pull-out rinser tap and separate filter water tap. Space for washing machine, tumble dryer, dishwasher and fridge freezer. Falcon induction range cooker with extractor over. Two windows to garden aspect. Two Velux windows. Store cupboard housing consumer unit. Radiator. Exposed brickwork and beams.
Natural stone floor.
Reception Room - 6.73 x 3.75 (22'0" x 12'3") - Elevated feature fireplace housing wood burning stove. Window to garden aspect. Clay Pavers floor. Exposed brickwork and beams. Wall lights. Radiator. Turning stairs to first floor. Door to:
Office - 3.70 x 2.20 (12'1" x 7'2") - Clay Pavers floor. Window to side aspect. Radiator. Inset ceiling lights.
Bathroom - 2.10 x 1.89 (6'10" x 6'2") - Panel bath with shower over. Low level flush w/c with hidden cistern. Inset wash hand basin with chrome tap. Radiator. Heated towel rail. Storage cupboard. Velux window. Clay Pavers floor.
First Floor -
Landing - Window to side aspect. Access to loft. Doors to:
Master Bedroom - 4.56 x 2.80 (14'11" x 9'2") - Window to garden aspect. Radiator. Exposed beams. Built it triple full height wardrobe.
Bedroom Two - 3.28 x 2.90 (10'9" x 9'6") - Window to garden aspect. Built in wardrobes. Exposed beams. Radiator.
Outside -
Garden - 15.24m x 9.14m (50 x 30) - Beguiling landscaped south facing garden with box hedging and brick paving surrounding mature shrubs, patio area and a water feature. Outside tap and lighting.
Outbuilding - Secure brick built outbuilding with shelving.
Double Car Port - Double carport with eaves storage.
