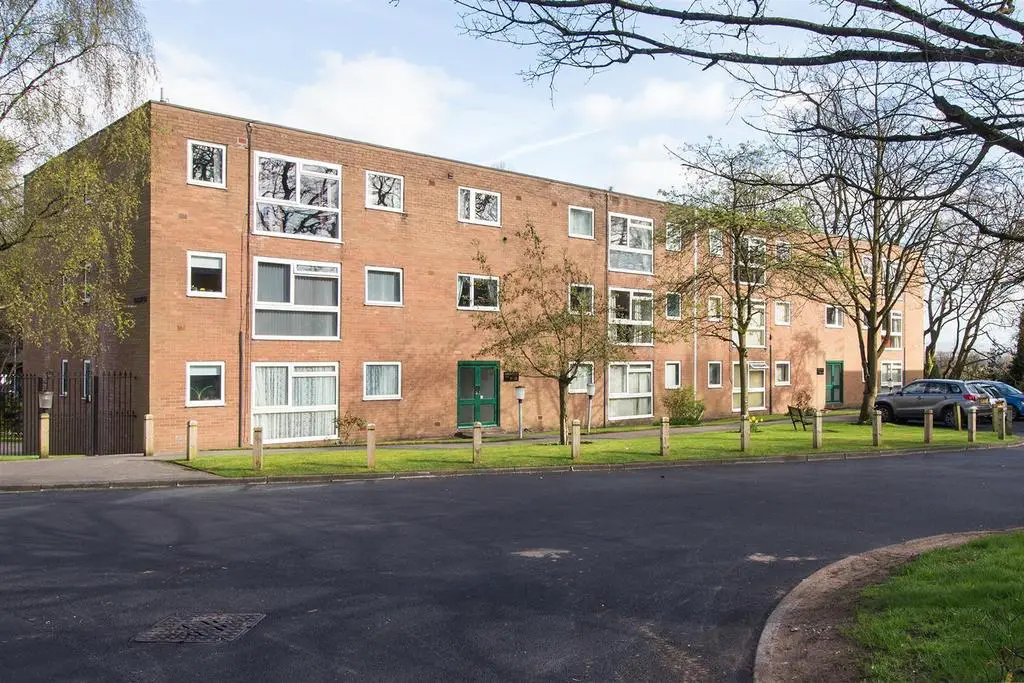
1 bed Flat For Sale £150,000
Well Presented First Floor Apartment, One Double Bedroom, Recently Refitted Quality Kitchen in Denim Blue with Copper Coloured Fittings, Modern Bathroom with White Three Piece Suite, Lounge with Large Picture Window to Rear. Conveniently Located. Parking and Communal Gardens Underfloor Heating & Double Glazed Windows
Catherine House is a sought after location in the hugely desirable village of Heaton Mersey. Set back from Didsbury Road its sufficiently tucked away adjacent to a woodland back drop to enjoy peace and quiet yet fantastically close to public transport including the sought after Metro Link, the motorway, international airport and the main line rail links.
The first floor apartment is warmed by under floor heating and offers a hallway, lounge/dining room, an adjacent study, recently refitted kitchen, double bedroom and bathroom with modern white three piece suite.
Outside are communal gardens and parking.
Please note the Lease was extended in December 2022 to provide the residue of 999 years
Hallway - Meter Cupboard. Security entry phone. Underfloor heating thermostat
Lounge/Dining Area - 5.99m x 3.40m (19'8" x 11'2") - Maximum measurements.
Well presented room, Underfloor heating thermostat. Large double glazed window overlooking the rear. doors to kitchen, bedroom and study
Kitchen - 3.25m x 2.16m (10'8" x 7'1") - Maximum measurements.
Recently refitted kitchen with a quality range of units in Denim blue with copper coloured fittings comprising: Rangemaster sink unit in white with copper coloured mixer tap, cupboard below, further base and eye level units. Built in Samsung oven and hob with extractor fan over. Recess for a fridge/freezer. Plumbed and access for an automatic washing machine. Attractive worktops with tiled splashbacks. Double glazed window to the rear elevation, door to handy storage/larder with shelving.
Study Area/Walk-In Robe - 1.75m x 1.60m (5'9" x 5'3") - Maximum measurements.
Currently utilised as a walk-in wardrobe with clothes hanging rail and shelving. Door to airing cupboard housing cylinder and tank
Bedroom - 3.18m x 3.07m (10'5" x 10'1") - Maximum measurement.
Double bedroom. Built in wardrobe housing clothes hanging rail and shelving. Underfloor heating thermostat. Double glazed window to the rear elevation.
Bathroom - Modern bathroom with white three piece suite comprising: 'P' shaped panelled bath with side mounted mixer tap, shower screen and shower over with fixed rainhead shower and attachment. vanity wash hand basin with mixer tap and cupboards below, low level WC. Fully tiled walls
Outside - Pleasant well tended communal gardens and remote control gated access to off road parking area.
Catherine House is a sought after location in the hugely desirable village of Heaton Mersey. Set back from Didsbury Road its sufficiently tucked away adjacent to a woodland back drop to enjoy peace and quiet yet fantastically close to public transport including the sought after Metro Link, the motorway, international airport and the main line rail links.
The first floor apartment is warmed by under floor heating and offers a hallway, lounge/dining room, an adjacent study, recently refitted kitchen, double bedroom and bathroom with modern white three piece suite.
Outside are communal gardens and parking.
Please note the Lease was extended in December 2022 to provide the residue of 999 years
Hallway - Meter Cupboard. Security entry phone. Underfloor heating thermostat
Lounge/Dining Area - 5.99m x 3.40m (19'8" x 11'2") - Maximum measurements.
Well presented room, Underfloor heating thermostat. Large double glazed window overlooking the rear. doors to kitchen, bedroom and study
Kitchen - 3.25m x 2.16m (10'8" x 7'1") - Maximum measurements.
Recently refitted kitchen with a quality range of units in Denim blue with copper coloured fittings comprising: Rangemaster sink unit in white with copper coloured mixer tap, cupboard below, further base and eye level units. Built in Samsung oven and hob with extractor fan over. Recess for a fridge/freezer. Plumbed and access for an automatic washing machine. Attractive worktops with tiled splashbacks. Double glazed window to the rear elevation, door to handy storage/larder with shelving.
Study Area/Walk-In Robe - 1.75m x 1.60m (5'9" x 5'3") - Maximum measurements.
Currently utilised as a walk-in wardrobe with clothes hanging rail and shelving. Door to airing cupboard housing cylinder and tank
Bedroom - 3.18m x 3.07m (10'5" x 10'1") - Maximum measurement.
Double bedroom. Built in wardrobe housing clothes hanging rail and shelving. Underfloor heating thermostat. Double glazed window to the rear elevation.
Bathroom - Modern bathroom with white three piece suite comprising: 'P' shaped panelled bath with side mounted mixer tap, shower screen and shower over with fixed rainhead shower and attachment. vanity wash hand basin with mixer tap and cupboards below, low level WC. Fully tiled walls
Outside - Pleasant well tended communal gardens and remote control gated access to off road parking area.
