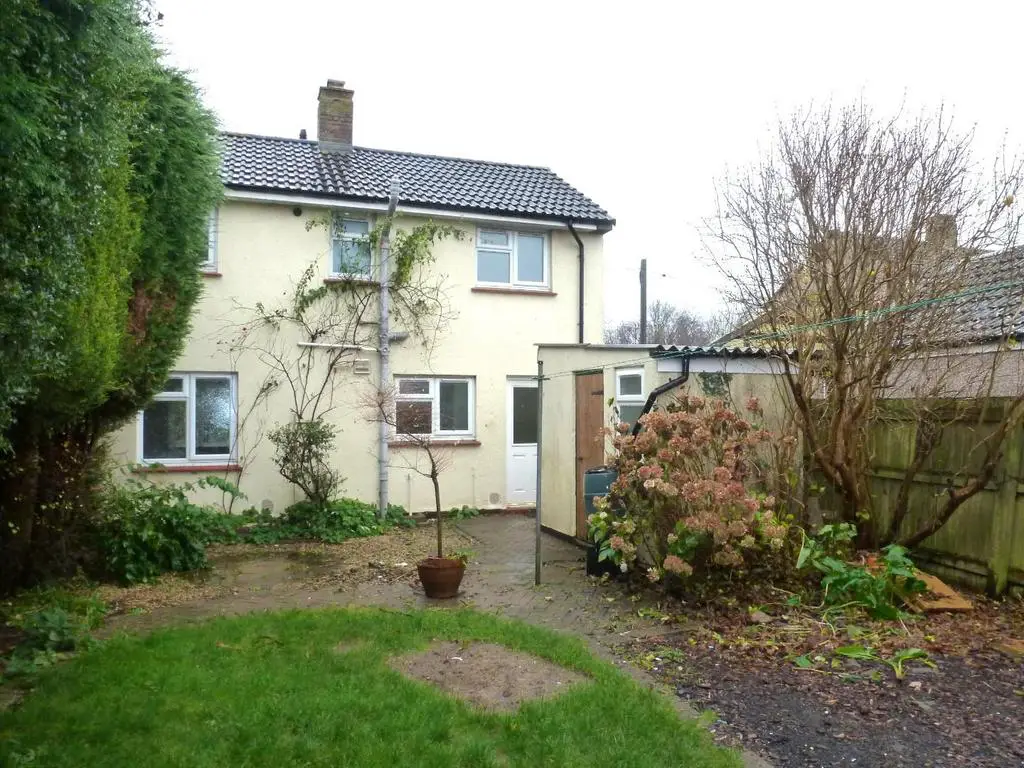
House For Sale £250,000
Priced to allow for some basic updating, this traditional end of terrace house enjoys both off street parking and private garden to the rear. With gas central heating and double glazing, this home now requires a new owner to inject some imagination and stamp their own mark on what could be a cosy starter home...... NO CHAIN!
Porch - Upvc double glazed front door opening to timber framed porch with further double glazed door opening to
Hallway - Staircase rising to first floor with under stairs recess. Radiator
Kitchen - 3.90m x 2.45m (12'9" x 8'0") - Upvc double glazed window to rear with double glazed door opening to the garden. Basic range of floor and wall units with contrasting work surfaces incorporating stainless steel sink unit. Plumbed for washing machine, space for frige/freezer, cooker and dishwasher. Radiator
Living Room - 4.40m x 3.56m (14'5" x 11'8") - Upvc double glazed windows to both the front and rear. Radiator
First Floor Landing - Upvc double glazed window to front, access to loft and cupboard housing gas central heating boiler
Wetroom - 2.02m x 1.67m (6'7" x 5'5") - Obscure Upvc double glazed window to rear. W.C, wash hand basin and tiled walls with electric shower unit. Radiator
Bedroom 1 - 4.39m x 2.78m (14'4" x 9'1") - Upvc double glazed windows to both front and rear. Radiator
Bedroom 2 - 4.40m x 2.60m (14'5" x 8'6") - Upvc double glazed windows to both front and rear. Radiator
Front Garden - Enclosed level gravelled area with established shrub hedging
Rear Garden - Enclosed level and private lawned garden with established shrub and conifer hedging. Brick built shed and side access
Parking - Hardstanding at the front on gravelled driveway for one vehicle.
Porch - Upvc double glazed front door opening to timber framed porch with further double glazed door opening to
Hallway - Staircase rising to first floor with under stairs recess. Radiator
Kitchen - 3.90m x 2.45m (12'9" x 8'0") - Upvc double glazed window to rear with double glazed door opening to the garden. Basic range of floor and wall units with contrasting work surfaces incorporating stainless steel sink unit. Plumbed for washing machine, space for frige/freezer, cooker and dishwasher. Radiator
Living Room - 4.40m x 3.56m (14'5" x 11'8") - Upvc double glazed windows to both the front and rear. Radiator
First Floor Landing - Upvc double glazed window to front, access to loft and cupboard housing gas central heating boiler
Wetroom - 2.02m x 1.67m (6'7" x 5'5") - Obscure Upvc double glazed window to rear. W.C, wash hand basin and tiled walls with electric shower unit. Radiator
Bedroom 1 - 4.39m x 2.78m (14'4" x 9'1") - Upvc double glazed windows to both front and rear. Radiator
Bedroom 2 - 4.40m x 2.60m (14'5" x 8'6") - Upvc double glazed windows to both front and rear. Radiator
Front Garden - Enclosed level gravelled area with established shrub hedging
Rear Garden - Enclosed level and private lawned garden with established shrub and conifer hedging. Brick built shed and side access
Parking - Hardstanding at the front on gravelled driveway for one vehicle.