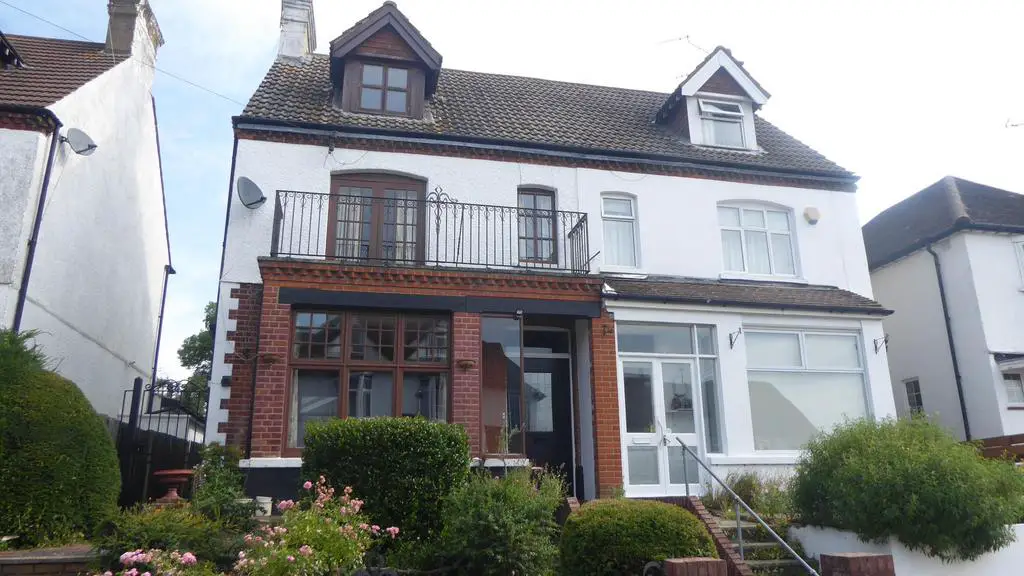
House For Sale £775,000
A VICTORIAN SEMI DETACHED HOUSE WITH FEATURES INCLUDING STRIPPED WOODEN DOORS AND FEATURE FIREPLACES. SPACIOUS ACCOMODATION OVER THREE FLOORS COMPRISES: ENTRANCE HALL, LOUNGE/DINING ROOM, BREAKFAST ROOM, KITCHEN PLUS UTILITY AREA, FOUR BEDROOMS, FAMILY BATHROOM AND SHOWER ROOM. Together with gas central heating, part double glazing and rear garden on two levels. Situated in a residential location in Bushey within walking distance of Bushey Station (Euston Line), local shops, schools and amenities. INTERNAL VIEWING RECOMMENDED.
Entrance Hall - Hardwood entrance door with leaded light stained glass windows, stairs to first floor, understairs storage cupboard, dado rails.
Lounge/Dining Room - 7.39m x 3.68m (24'3" x 12'1") - Feature cast iron fireplace with gas coal effect fire, mantel and surround, picture rails, ornate ceiling roses, double glazed bay windows to front, french doors to breakfast room.
Lounge View -
Lounge View 2 -
Breakfast Room - 4.88m x 3.30m (16'0" x 10'10") - Understairs storage cupboard, inset spotlights, double glazed leaded light stained glass windows to side, velux skylight windows, french doors to garden, opening to kitchen.
Breakfast Room View -
Kitchen - 3.05m x 2.84m (10'0" x 9'4") - Range of wall and base units, stainless steel sink unit, spaces for range style cooker, floor mounted gas boiler, part tiled walls, quarry tiled floor, window to side, door to garden, door to utility area.
Utility Area - Spaces for washing machine and fridge/freezer, part tiled walls, frosted window to side, door to shower room.
Shower Room - Tiled shower cubicle, low level w.c, wall mounted wash hand basin, tiled floor, frosted window to side.
First Floor - Split level landing, staircase to second floor, dado rails.
Bedroom Two - 4.98m x 3.51m (16'4" x 11'6") - Range of wardrobes, picture rails, double glazed window to front, french doors to balcony.
Bedroom Three - 3.68m x 3.23m (12'1" x 10'7") - Feature cast iron fireplace, built in wardrobe, wash hand basin with vanity unit, tiled splash back, wood flooring, sash window to rear.
Bedroom Four - 3.81m x 3.18m (12'6" x 10'5") - Feature fireplace, built in storage to alcove, sash window to rear.
Bathroom - Panelled bath, pedestal wash hand basin, built in airing cupboard, part tiled walls, frosted window to side.
Separate Wc - High flush w.c., wood flooring, frosted window to side.
Second Floor - Split level landing.
Bedroom One - 5.33m x 4.75m (17'6" x 15'7") - Inset spotlights, eaves storage areas, double glazed window to front, velux window to rear.
Outside - Rear garden on two levels, extends to approx 70ft, paved patio area, lawn, variety of mature trees and shrubs, flower borders, garden sheds, side pedestrian access to front.
Front: Mature variety of well stocked flower beds.
Garden View -
Rear View -
Council Tax Band - F
Energy Efficiency Rating - F
Entrance Hall - Hardwood entrance door with leaded light stained glass windows, stairs to first floor, understairs storage cupboard, dado rails.
Lounge/Dining Room - 7.39m x 3.68m (24'3" x 12'1") - Feature cast iron fireplace with gas coal effect fire, mantel and surround, picture rails, ornate ceiling roses, double glazed bay windows to front, french doors to breakfast room.
Lounge View -
Lounge View 2 -
Breakfast Room - 4.88m x 3.30m (16'0" x 10'10") - Understairs storage cupboard, inset spotlights, double glazed leaded light stained glass windows to side, velux skylight windows, french doors to garden, opening to kitchen.
Breakfast Room View -
Kitchen - 3.05m x 2.84m (10'0" x 9'4") - Range of wall and base units, stainless steel sink unit, spaces for range style cooker, floor mounted gas boiler, part tiled walls, quarry tiled floor, window to side, door to garden, door to utility area.
Utility Area - Spaces for washing machine and fridge/freezer, part tiled walls, frosted window to side, door to shower room.
Shower Room - Tiled shower cubicle, low level w.c, wall mounted wash hand basin, tiled floor, frosted window to side.
First Floor - Split level landing, staircase to second floor, dado rails.
Bedroom Two - 4.98m x 3.51m (16'4" x 11'6") - Range of wardrobes, picture rails, double glazed window to front, french doors to balcony.
Bedroom Three - 3.68m x 3.23m (12'1" x 10'7") - Feature cast iron fireplace, built in wardrobe, wash hand basin with vanity unit, tiled splash back, wood flooring, sash window to rear.
Bedroom Four - 3.81m x 3.18m (12'6" x 10'5") - Feature fireplace, built in storage to alcove, sash window to rear.
Bathroom - Panelled bath, pedestal wash hand basin, built in airing cupboard, part tiled walls, frosted window to side.
Separate Wc - High flush w.c., wood flooring, frosted window to side.
Second Floor - Split level landing.
Bedroom One - 5.33m x 4.75m (17'6" x 15'7") - Inset spotlights, eaves storage areas, double glazed window to front, velux window to rear.
Outside - Rear garden on two levels, extends to approx 70ft, paved patio area, lawn, variety of mature trees and shrubs, flower borders, garden sheds, side pedestrian access to front.
Front: Mature variety of well stocked flower beds.
Garden View -
Rear View -
Council Tax Band - F
Energy Efficiency Rating - F
