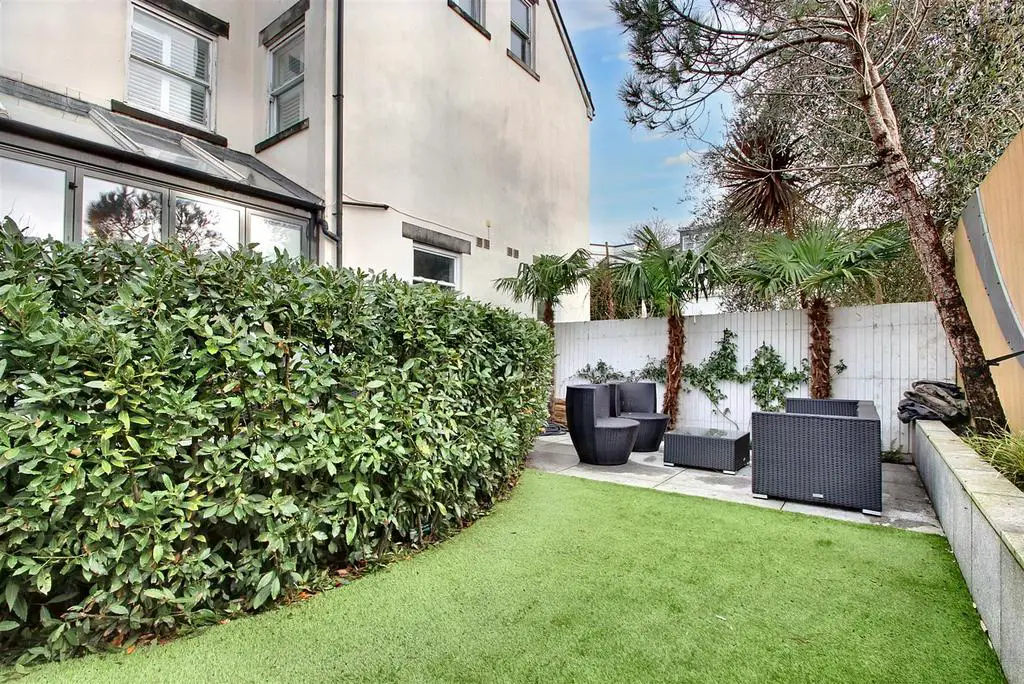
House For Sale £900,000
James & James Estate Agents are delighted to bring to the market this stunning Mews house located in Denmark Mews (with parking) situated within close proximity to Hove Mainline Railway Station.
This semi-detached town house boasts, four bedrooms, two bathrooms and off street parking for two to three vehicles.
To the ground floor there is a spacious dining/living room modern fitted kitchen, utility room, conservatory and a further storage room. The conservatory is a stunning south facing room with bi-folding doors leading to the patio garden.
The south facing walled garden has been professionally landscaped, with decked area leading to the main lawn and stylish patio area. This is a truly lovely space to sit out in the summer evenings.
First floor comprises; large master bedroom running from the front to the rear incorporating a dressing room with dual aspect windows making this a beautiful bright room. The master also boasts a modern en-suite. There is another double bedroom to the rear overlooking the south facing garden, a contemporary family bathroom and also an airing cupboard.
The second floor has two further bedrooms and substantial under eaves storage.
This is a fantastic opportunity to purchase a unique mews property with garden, courtyard, private parking and in a fantastic location.
In our opinion internal viewing is considered essential to appreciate the overall size and condition of this stunning forever home.
Entrance Hall With Engineered Oak Flooring -
Lounge/Diner - 8.43m x 4.67m narrowing to 2.72m (27'8 x 15'4 narr -
Orangery With Bi-Fold Doors Onto South Facing Rear - 4.85m x 1.85m (15'11 x 6'1) -
Luxury Modern Fully Fitted Kitchen - 3.05m x 3.25m (10'0 x 10'8) -
Utility Room With Door Onto Private Courtyard - 3.18m x 1.91m (10'5 x 6'3) -
Ground Floor W.C. -
Stairs To First Floor Landing -
Master Bedroom - 3.53m x 2.59m (11'7 x 8'6) -
Dressing Room - 3.07m opening to 4.01m x 3.63m (10'1 opening to 13 -
Luxury En-Suite Shower - 1.70m x 1.63m (5'7 x 5'4) -
Bedroom Two - 3.07m x 2.90m (10'1 x 9'6) -
Large Airing Cupboard -
Luxury Fitted Family Bathroom - 1.83m x 1.60m (6'0 x 5'3) -
Stairs To Second Floor Landing -
Bedroom Three - 2.79m x 3.40m (9'2 x 11'2) -
Bedroom Four - 3.15m x 2.01m (10'4 x 6'7) -
South Facing Rear Garden -
Off Road Parking For Two Vehicles -
This semi-detached town house boasts, four bedrooms, two bathrooms and off street parking for two to three vehicles.
To the ground floor there is a spacious dining/living room modern fitted kitchen, utility room, conservatory and a further storage room. The conservatory is a stunning south facing room with bi-folding doors leading to the patio garden.
The south facing walled garden has been professionally landscaped, with decked area leading to the main lawn and stylish patio area. This is a truly lovely space to sit out in the summer evenings.
First floor comprises; large master bedroom running from the front to the rear incorporating a dressing room with dual aspect windows making this a beautiful bright room. The master also boasts a modern en-suite. There is another double bedroom to the rear overlooking the south facing garden, a contemporary family bathroom and also an airing cupboard.
The second floor has two further bedrooms and substantial under eaves storage.
This is a fantastic opportunity to purchase a unique mews property with garden, courtyard, private parking and in a fantastic location.
In our opinion internal viewing is considered essential to appreciate the overall size and condition of this stunning forever home.
Entrance Hall With Engineered Oak Flooring -
Lounge/Diner - 8.43m x 4.67m narrowing to 2.72m (27'8 x 15'4 narr -
Orangery With Bi-Fold Doors Onto South Facing Rear - 4.85m x 1.85m (15'11 x 6'1) -
Luxury Modern Fully Fitted Kitchen - 3.05m x 3.25m (10'0 x 10'8) -
Utility Room With Door Onto Private Courtyard - 3.18m x 1.91m (10'5 x 6'3) -
Ground Floor W.C. -
Stairs To First Floor Landing -
Master Bedroom - 3.53m x 2.59m (11'7 x 8'6) -
Dressing Room - 3.07m opening to 4.01m x 3.63m (10'1 opening to 13 -
Luxury En-Suite Shower - 1.70m x 1.63m (5'7 x 5'4) -
Bedroom Two - 3.07m x 2.90m (10'1 x 9'6) -
Large Airing Cupboard -
Luxury Fitted Family Bathroom - 1.83m x 1.60m (6'0 x 5'3) -
Stairs To Second Floor Landing -
Bedroom Three - 2.79m x 3.40m (9'2 x 11'2) -
Bedroom Four - 3.15m x 2.01m (10'4 x 6'7) -
South Facing Rear Garden -
Off Road Parking For Two Vehicles -
Houses For Sale Station Approach
Houses For Sale Ethel Street
Houses For Sale Denmark Mews
Houses For Sale Denmark Villas
Houses For Sale Shirley Street
Houses For Sale Clarendon Road
Houses For Sale Goldstone Villas
Houses For Sale Wilbury Road
Houses For Sale Ellen Street
Houses For Sale Conway Street
Houses For Sale Cromwell Road
Houses For Sale Oxford Mews
Houses For Sale Livingstone Road
Houses For Sale Ethel Street
Houses For Sale Denmark Mews
Houses For Sale Denmark Villas
Houses For Sale Shirley Street
Houses For Sale Clarendon Road
Houses For Sale Goldstone Villas
Houses For Sale Wilbury Road
Houses For Sale Ellen Street
Houses For Sale Conway Street
Houses For Sale Cromwell Road
Houses For Sale Oxford Mews
Houses For Sale Livingstone Road
