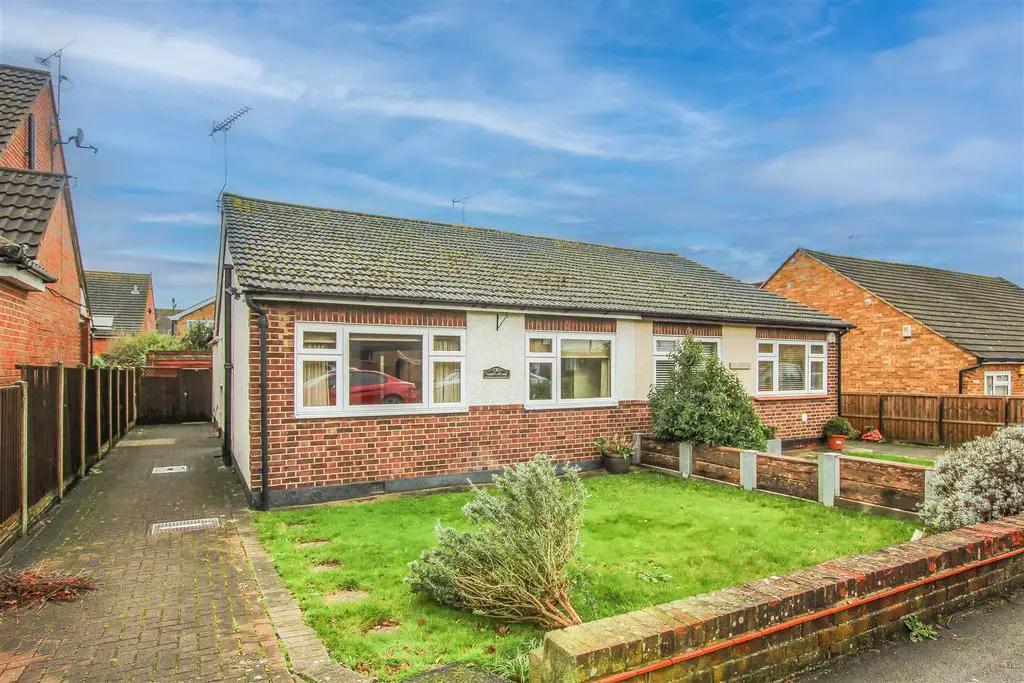
House For Sale £450,000
This extended semi detached bungalow is offered for sale with no onward chain and is conveniently set within the ever popular area of Pilgrims Hatch, with many local shops and amenities close to hand, plus an excellent bus service directly into Brentwood high street, with its great range of shops, bars and restaurants. For those more energetic, the Brentwood Leisure Centre is within just half a mile, offering a full range of activities, classes and an events diary throughout the year. Commuters will find easy access to Brentwood railway station, where there is a fast service directly into London, plus the newly opened Elizabeth Line, which extends further onwards. Should you need schooling then the area is plentiful in options from nursery level all the way through to some excellent senior schools. This home would suit all generations due to the abundance of amenities on offer in the nearby area, including the highly popular Calcott Farm, with its amazing choice of fresh foods, fruits and vegetables, and a number of excellent public houses, all within walking distance.
If you are ready to put your own stamp on a property then step inside this extended bungalow and you will see the opportunities available to you within, due to the space of the accommodation on offer. Entering into the good sized hallway, there is access from here to both of the double bedrooms, the main bedroom coming with fitted wardrobes and over bed storage units along one wall, whilst bedroom two has a convenient storage cupboard. The wet room is modern in design and features a walk in shower and part tiled walls. All of the accommodation is bright and airy throughout the property and heading back into the hallway, you will find a useful storage cupboard, a great place to drop off your coats and shoes before entering into the spacious living room. This is a great area for the family to gather around the central feature fireplace, with plenty of room for all your sofas and armchairs, plus double doors overlooking and leading to the outside patio area. The modern kitchen/dining area is another excellent space, with the kitchen being fitted with a good amount of cupboards at both base and eye level, plenty of work top space for your meal preparations and some integrated appliances. The dining area would perfectly fit a table and chairs and also has a convenient door leading to the garden. Externally the rear garden is laid to lawn with fence surround, whilst the front of property also has a lawned area, plus a driveway, ideal for parking a couple of vehicles and in addition leading to the garage.
Entrance Hallway -
Living Room - 5.59m x 3.48m (18'4 x 11'5) -
Kitchen Area - 3.35m x 2.06m (11' x 6'9) -
Dining Area - 2.97m x 2.41m (9'9 x 7'11) -
Bedroom One - 4.57m x 2.69m (15' x 8'10) -
Bedroom Two - 3.66m x 2.82m (12' x 9'3) -
Shower Room - 1.88m x 1.88m (6'2 x 6'2) -
Agents Note - As part of the service we offer we may recommend ancillary services to you which we believe may help you with your property transaction. We wish to make you aware, that should you decide to use these services we will receive a referral fee. For full and detailed information please visit 'terms and conditions' on our website
If you are ready to put your own stamp on a property then step inside this extended bungalow and you will see the opportunities available to you within, due to the space of the accommodation on offer. Entering into the good sized hallway, there is access from here to both of the double bedrooms, the main bedroom coming with fitted wardrobes and over bed storage units along one wall, whilst bedroom two has a convenient storage cupboard. The wet room is modern in design and features a walk in shower and part tiled walls. All of the accommodation is bright and airy throughout the property and heading back into the hallway, you will find a useful storage cupboard, a great place to drop off your coats and shoes before entering into the spacious living room. This is a great area for the family to gather around the central feature fireplace, with plenty of room for all your sofas and armchairs, plus double doors overlooking and leading to the outside patio area. The modern kitchen/dining area is another excellent space, with the kitchen being fitted with a good amount of cupboards at both base and eye level, plenty of work top space for your meal preparations and some integrated appliances. The dining area would perfectly fit a table and chairs and also has a convenient door leading to the garden. Externally the rear garden is laid to lawn with fence surround, whilst the front of property also has a lawned area, plus a driveway, ideal for parking a couple of vehicles and in addition leading to the garage.
Entrance Hallway -
Living Room - 5.59m x 3.48m (18'4 x 11'5) -
Kitchen Area - 3.35m x 2.06m (11' x 6'9) -
Dining Area - 2.97m x 2.41m (9'9 x 7'11) -
Bedroom One - 4.57m x 2.69m (15' x 8'10) -
Bedroom Two - 3.66m x 2.82m (12' x 9'3) -
Shower Room - 1.88m x 1.88m (6'2 x 6'2) -
Agents Note - As part of the service we offer we may recommend ancillary services to you which we believe may help you with your property transaction. We wish to make you aware, that should you decide to use these services we will receive a referral fee. For full and detailed information please visit 'terms and conditions' on our website
